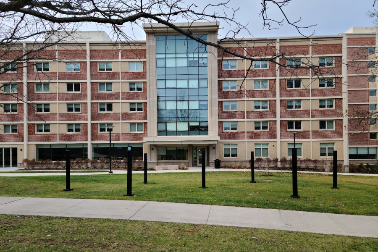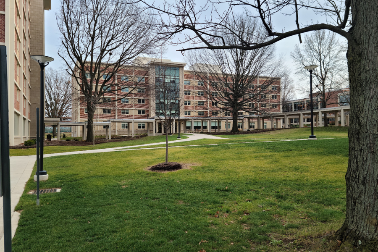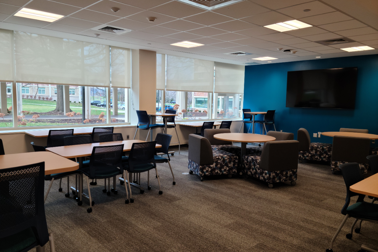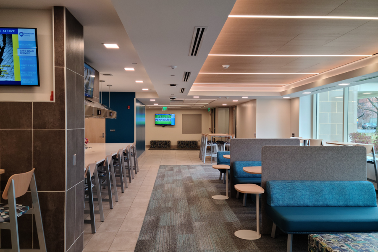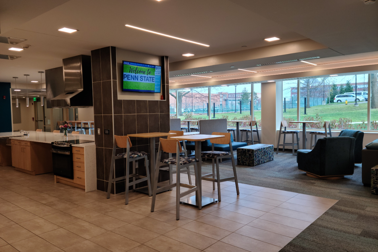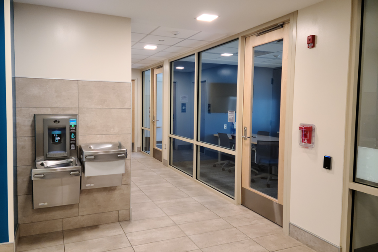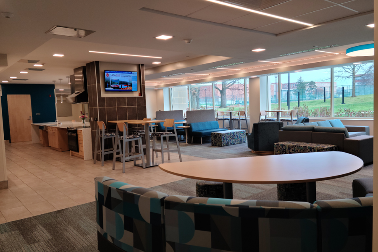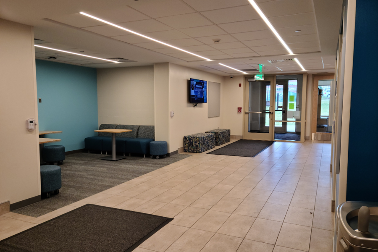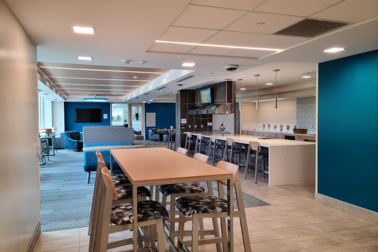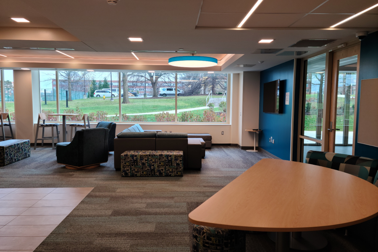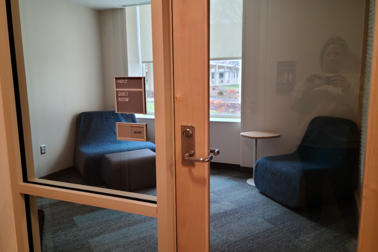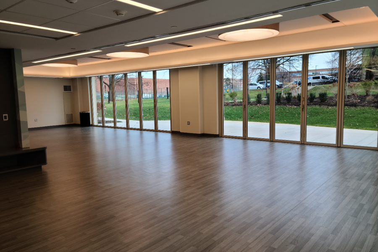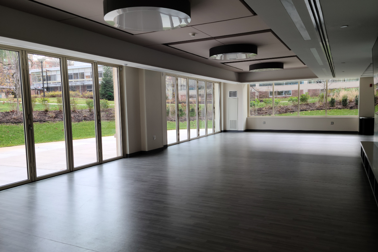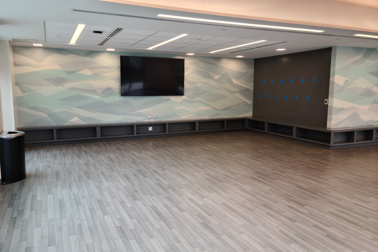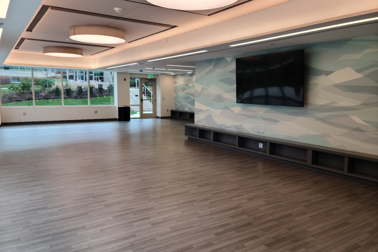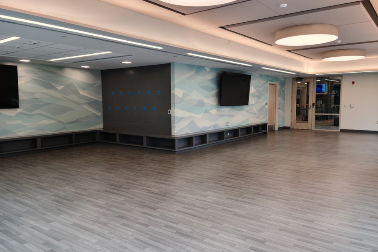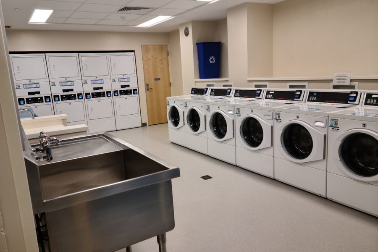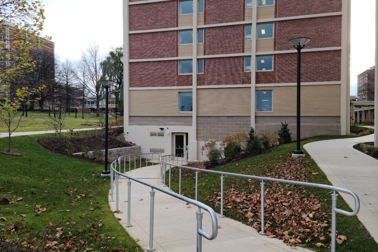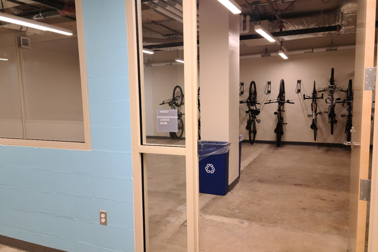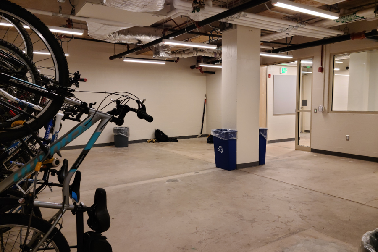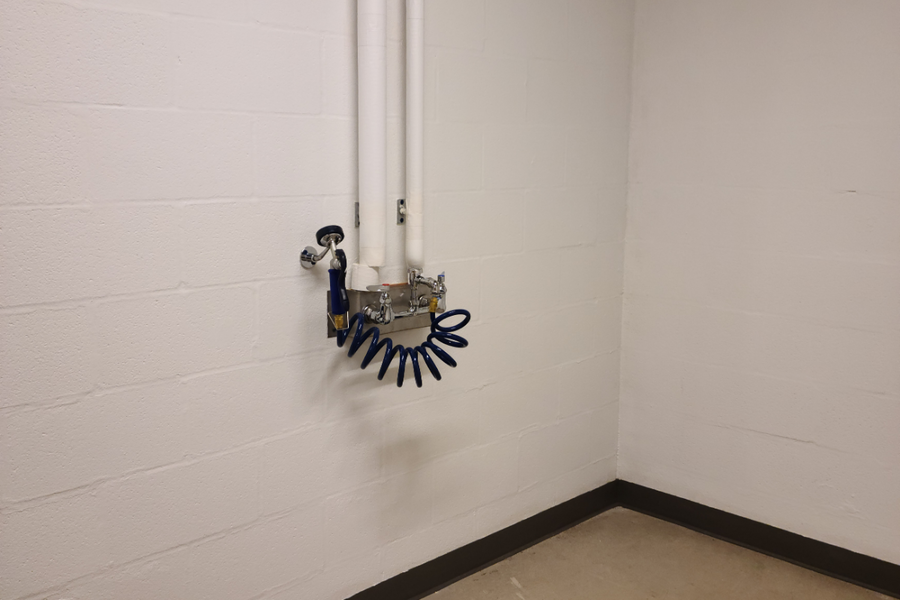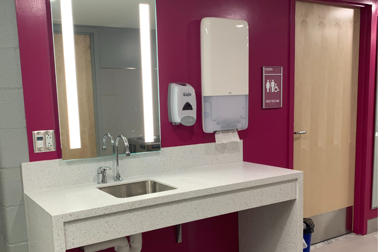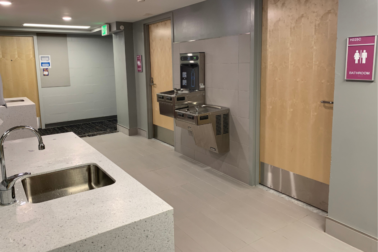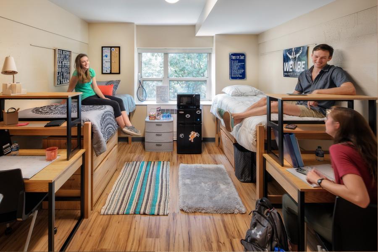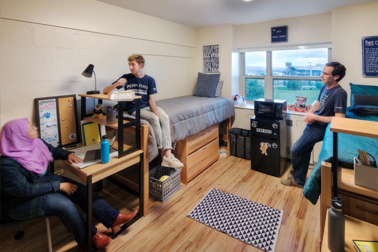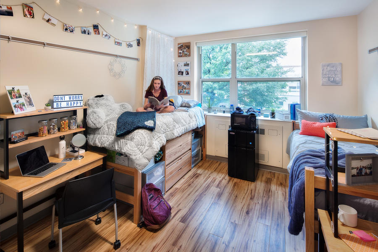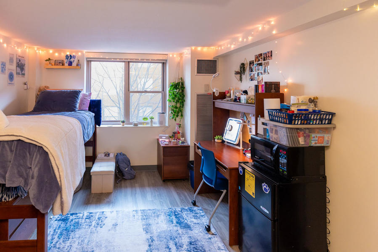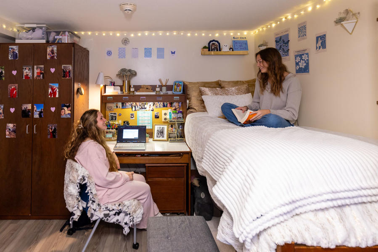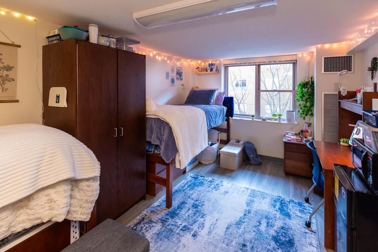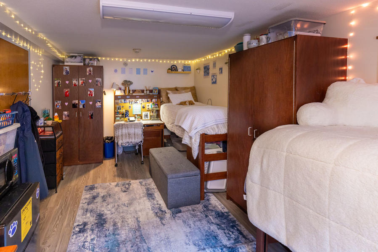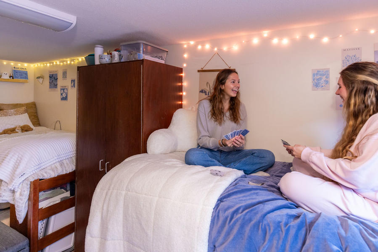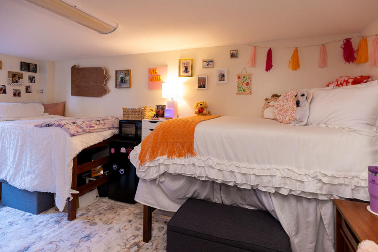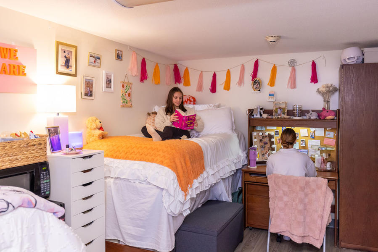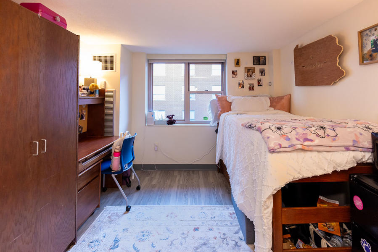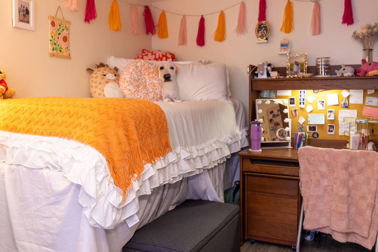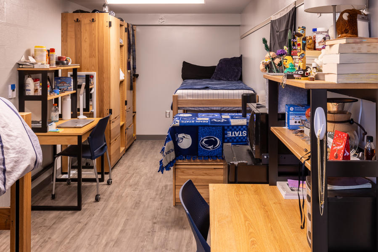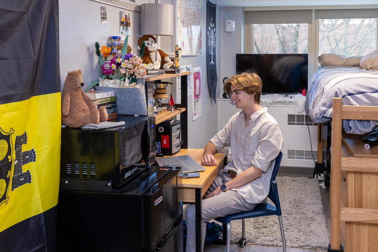Stone Hall
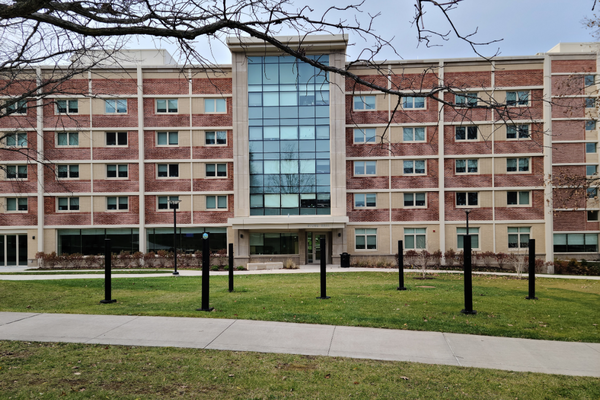
Stone Hall was named after William A. Stone, the 22nd Governor of Pennsylvania (1899-1903).
Stone Hall, originally built in 1964 and renovated in 2024, is an updated version of a traditional residence hall providing students modern amenities and conveniences. Stone Hall is located in the northeast quad of the East Housing area and in close proximity to the The Arboretum at Penn State, Palmer Museum of Art, Intramural (IM) Building, Jeffery Field, Pegula Ice Arena, Nittany Lion Softball Park and Beard Field, and Penn State Berkey Creamery.
Findlay and Johnston Commons Buildings support students living in East Halls.
Building Amenities
Housing Area
Building Type
RenovatedRoom Types
Double, TripleLiving Arrangements
First-Year Students, Gender Inclusive (First-Year), Living Learning Community (LLC)Population
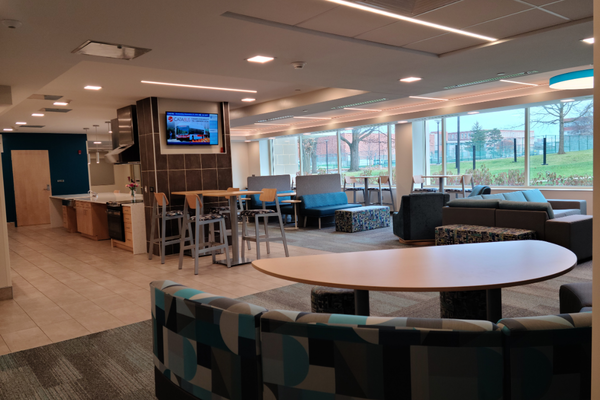
Building Common Areas
The ground floor features a living room, kitchen, laundry room, study space, quiet/wellness room, and a knowledge station.
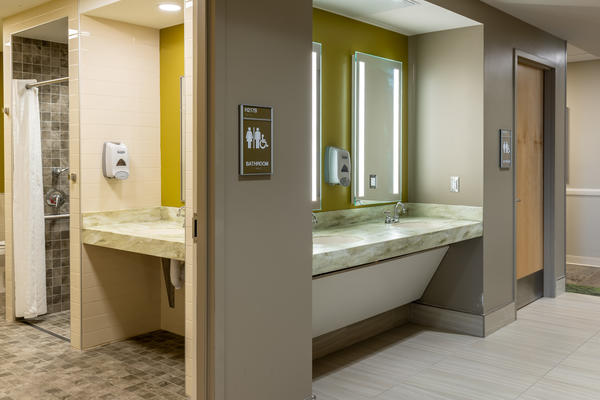
Bathroom Configuration
Each floor offers multiple individual, single-user bathrooms. Each bathroom offers a toilet, shower, and sink. A student can use any vacant bathroom. Additional sinks are located in the hallway.
Room Amenities
Room & Furnishing Dimensions
| Item | Length | Width | Height |
|---|---|---|---|
| Room - regular double | 15' 2" | 12' 5" | 7' 5" |
| Room - oblong double | 23' | 7' 10" | 7' 5" |
| Room - regular triple | 17' 2" | 16' | 7' 5" |
| Bed | 74" | 33" | 1' |
| Desk | 2' 10" | 4' 9" | 2' 6" |
| Bulletin Board | 48" | 44" | |
| Refrigerator/Microwave | 20" | 18" | 44" |
| Closet | 2' | 4' 1" | 7' 5" |
| Door | - | 2' 6" | 7' 1" |
| Window | - | 6' 1" | 4' 5" |
| Chairs | 1' 7" | 1' 6" | 2' 6" |
Recommended rug size: 6' x 9'
Measurements are approximate. The dimensions, furnishings and color of rooms may vary in appearance.
Room Decoration Guidelines
Students interested in hanging decorations in this hall should use this recommended material: thumbtacks (less than 20). Other material (wall-safe tape, poster putty, etc.) is NOT recommended due to the potential damage to the walls. NO stick-on, removable wall paper. NO furniture modifications; nothing screwed or nailed into furniture. NO LED tape lights.
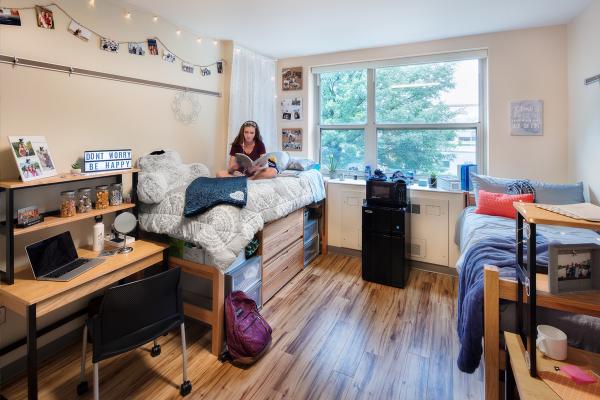
Room Types
Stone Hall offers coed housing with double-occupancy rooms.
Housing Room Rates
Housing and food charges are posted to the student's LionPATH account at the beginning of summer (if applicable), fall, and spring semesters. The Office of the Bursar manages billing statements and processing payments.
Building Floor Plans
To view building floor plans, you must log in with your Penn State Access Account and password.
Living Learning Communities
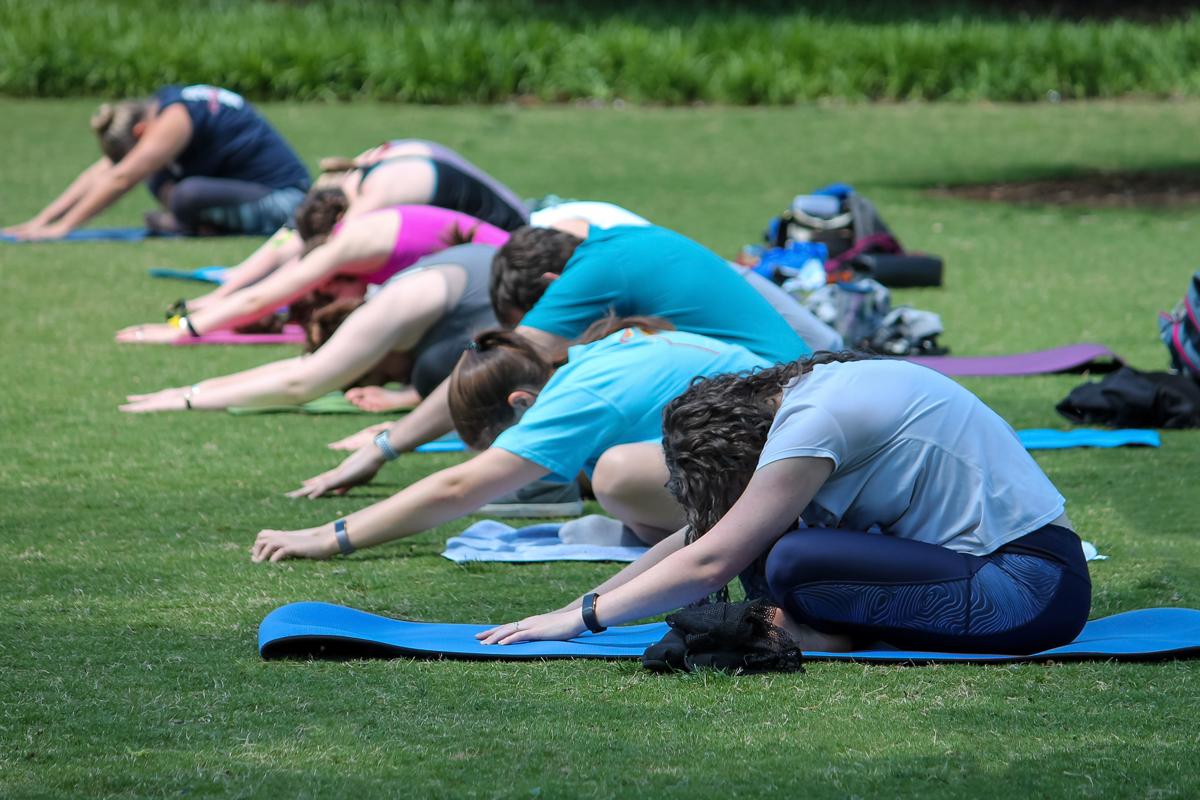
Flourish Penn State: the Wellness Community
Location: Stone Hall, East Housing Area
Flourish Penn State: The Wellness Community provides first-year students an opportunity to learn new strategies and skills to build resilience, compassion, and well-being while developing a supportive community with like-minded students. As a member of Flourish LLC, you will have access to special programming and opportunities that will help you develop meaningful relationships and social connections, build your resilience, and learn what it means to flourish. Any first-year student, regardless of major, is encouraged to join the community.
Students who live in Flourish Penn State may also enroll in a 3-credit class HDFS 108N: Art and Science of Human Flourishing. This class fulfills a GHW requirement. LLC members can connect with Health Promotion and Wellness HealthWorks peer educators to set individual wellness goals. Students will also learn about opportunities to get involved with wellness units on campus.
Stone Hall is located near the IM Building and offers easy access to Outdoor Adventures, fitness classes, and workout space. The IM Building also offers a Wellness Suite, which includes a relaxation room. You can take advantage of light therapy boxes, meditation and mindfulness software, and a quiet, relaxing place to study. Stone Hall is also a short distance from the Arboretum, which offers beautiful landscapes, walking paths, and unique events for students and the State College Community
The Wellness Community is supported by Health Promotion and Wellness, and Health and Human Development.
Secondary application required! First-year students interested in living in the Flourish Penn State Wellness Community need to complete a secondary application.
View 360 Room Tour
Discover your future home with this 360-degree photo of a double-occupancy residence hall room designed for residents.
Picture Gallery
Stone Hall
Stone Hall Common Area Spaces
The ground floor and basement features a living room, kitchen, movement room, meeting room, study space, quiet/wellness lounge, and a knowledge station.
Movement Room
The Movement Room is featured on the ground level and offers a space for activities. The exterior glass doors can be opened, leading to the outside patio.
Laundry & Locker Room
The laundry room is located on the basement level, along with a unique feature to Stone Hall - a locker room. The locker room provides storage for bikes, hiking gear, sports equipment, and more! There is an outside entry to the space, allowing students to enter and then use the water station to wash off any dirt or mud before heading to their room.
Individual, Private-Use Bathrooms
Each bathroom offers a toilet, shower, and sink. A student can use any vacant bathroom. Additional sinks are located in the hallway.
Double Room
Double Long Room
On each floor, there are 2 double long rooms that offer a different setup than regular double rooms.

