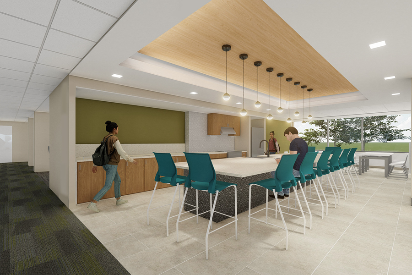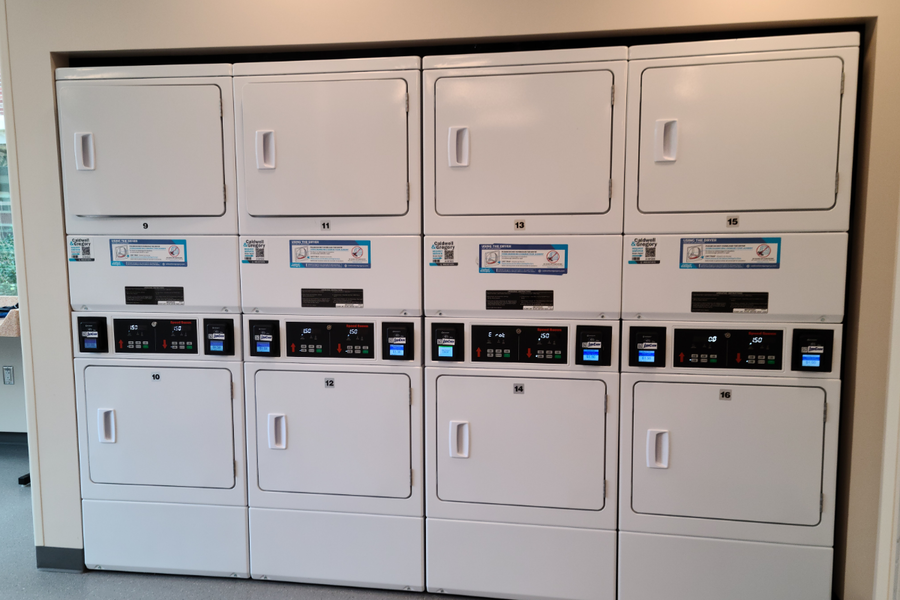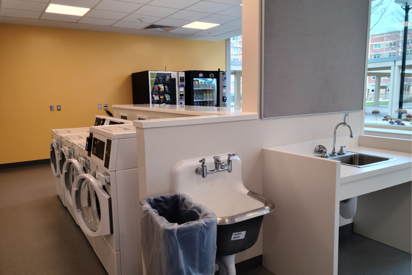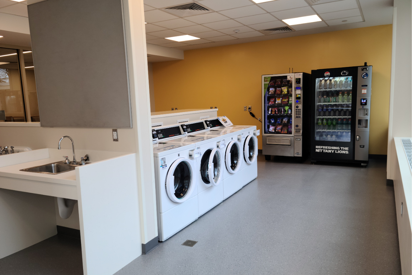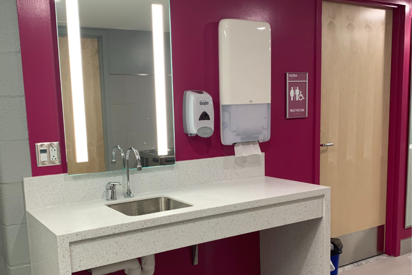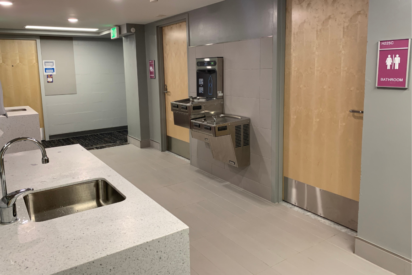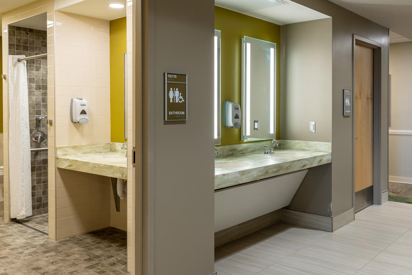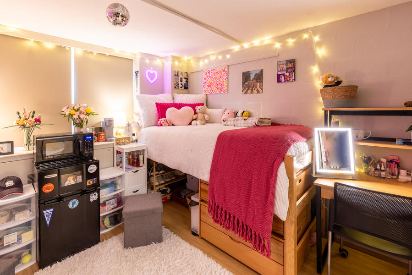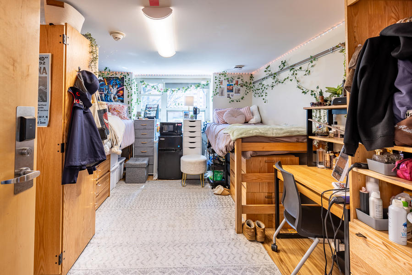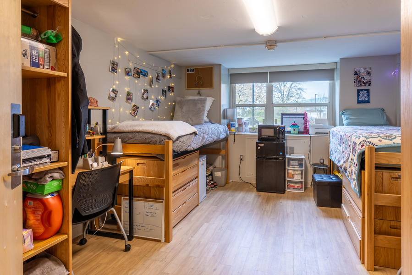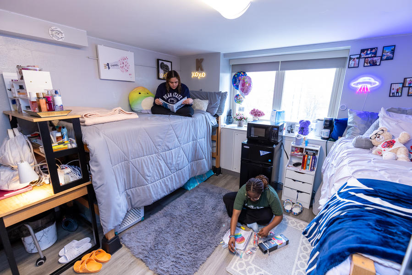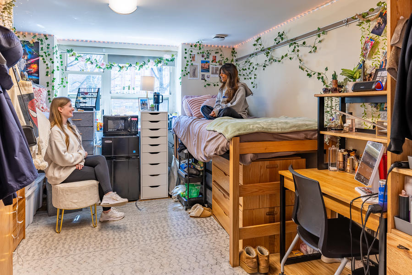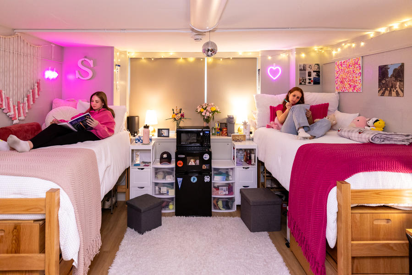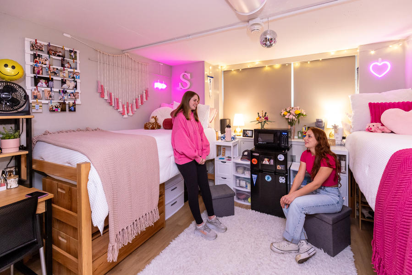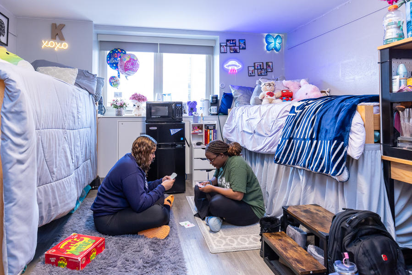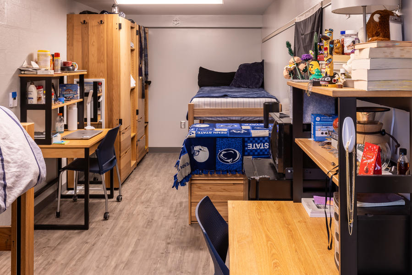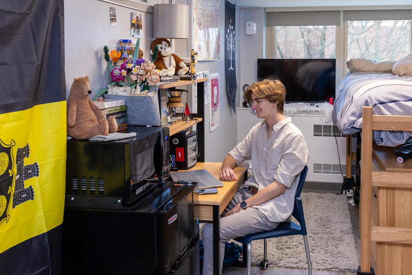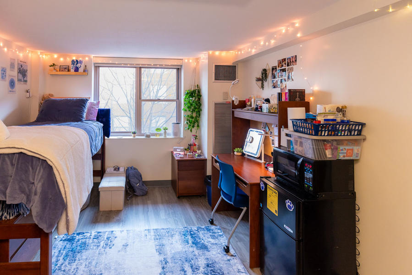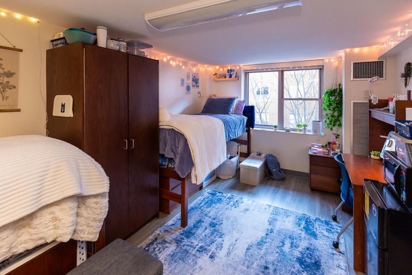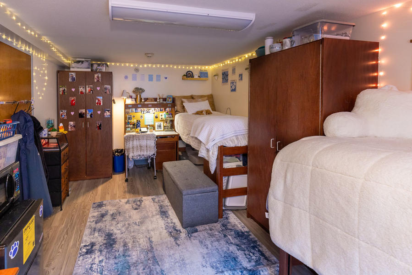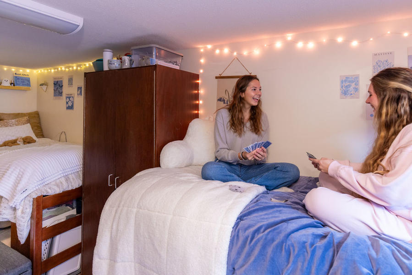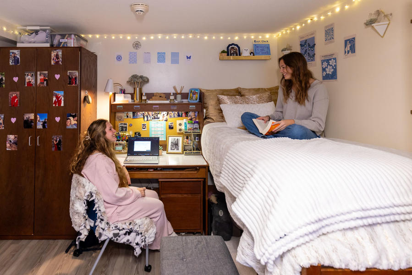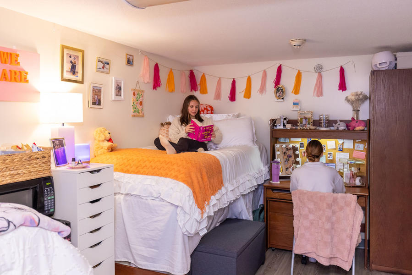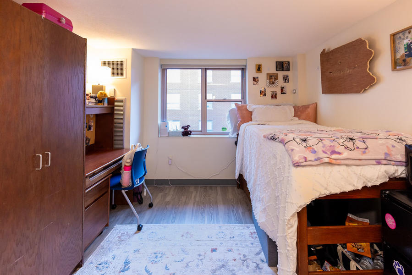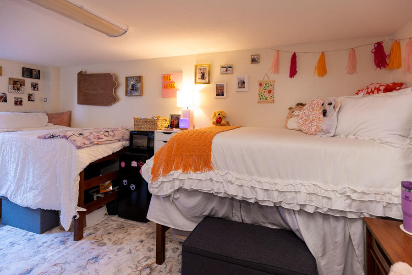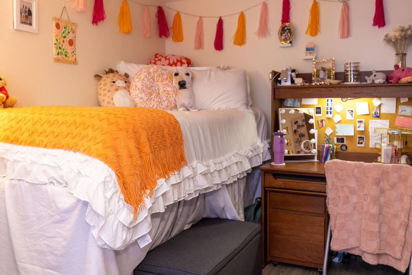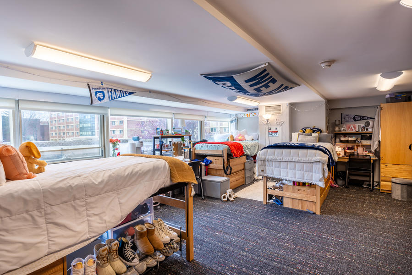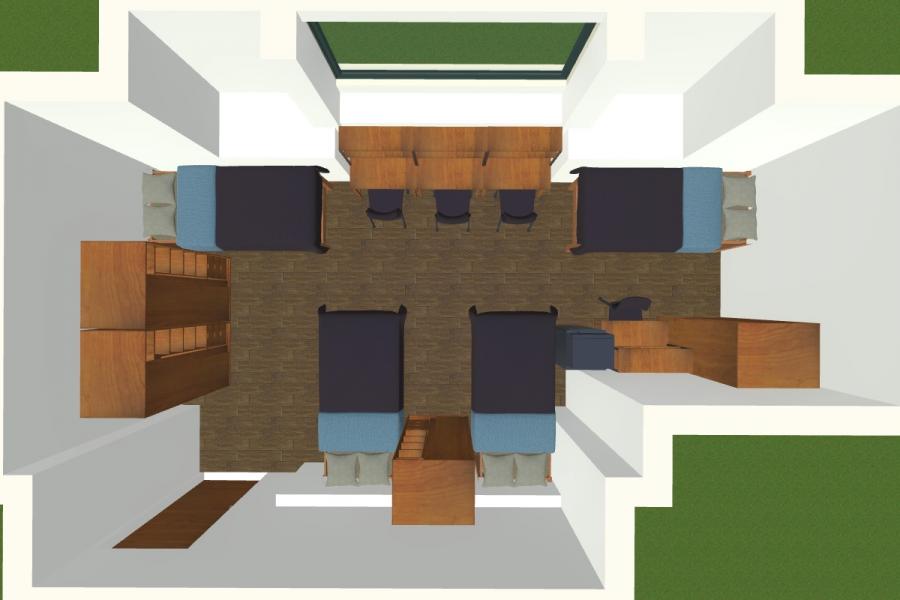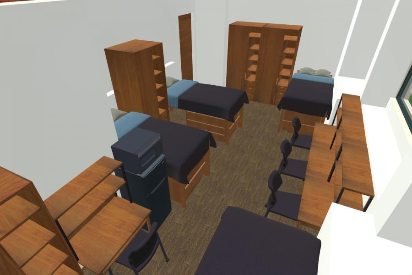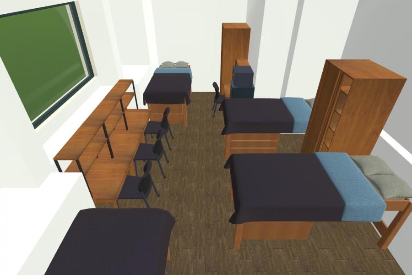Snyder Hall
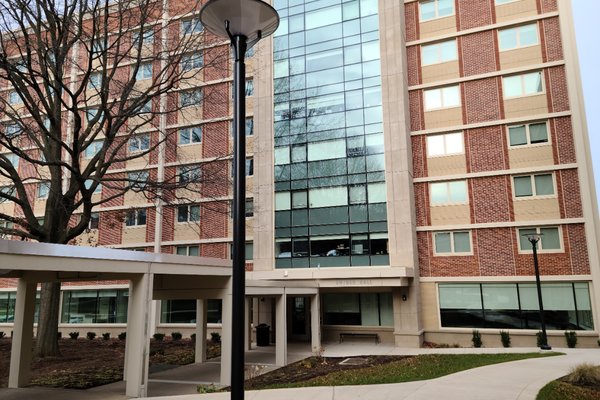
Snyder Hall was named after Simon Snyder, the third Governor of Pennsylvania (1808-1817).
Snyder Hall, originally built in 1965 and renovated in 2024, is an updated version of a traditional residence hall providing students modern amenities and conveniences. Snyder Hall is located in the northeast quad of the East Housing area and in close proximity to the The Arboretum at Penn State, Palmer Museum of Art, Intramural (IM) Building, Jeffery Field, Nittany Lion Softball Park and Beard Field, Pegula Ice Arena, and Penn State Berkey Creamery.
Findlay and Johnston Commons Buildings support students living in East Halls.
Building Amenities
Housing Area
Building Type
RenovatedRoom Types
Double, QuadLiving Arrangements
First-Year Students, Living Learning Community (LLC)Population
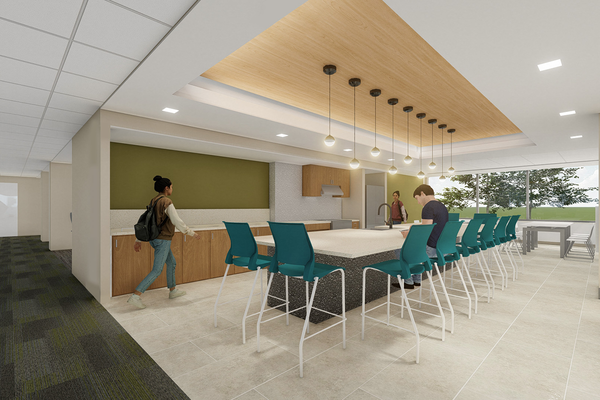
Building Common Areas
The ground floor features a living room, kitchen, laundry room, meeting room, study space, knowledge station, and music practice rooms.
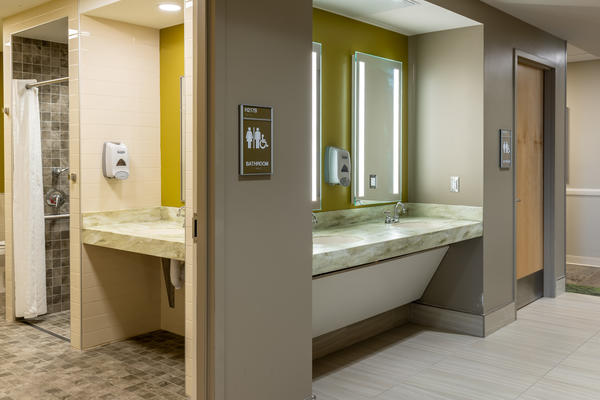
Bathroom Configuration
Each floor offers multiple individual, single-user bathrooms. Each bathroom offers a toilet, shower, and sink. A student can use any vacant bathroom. Additional sinks are located in the hallway.
Room Amenities
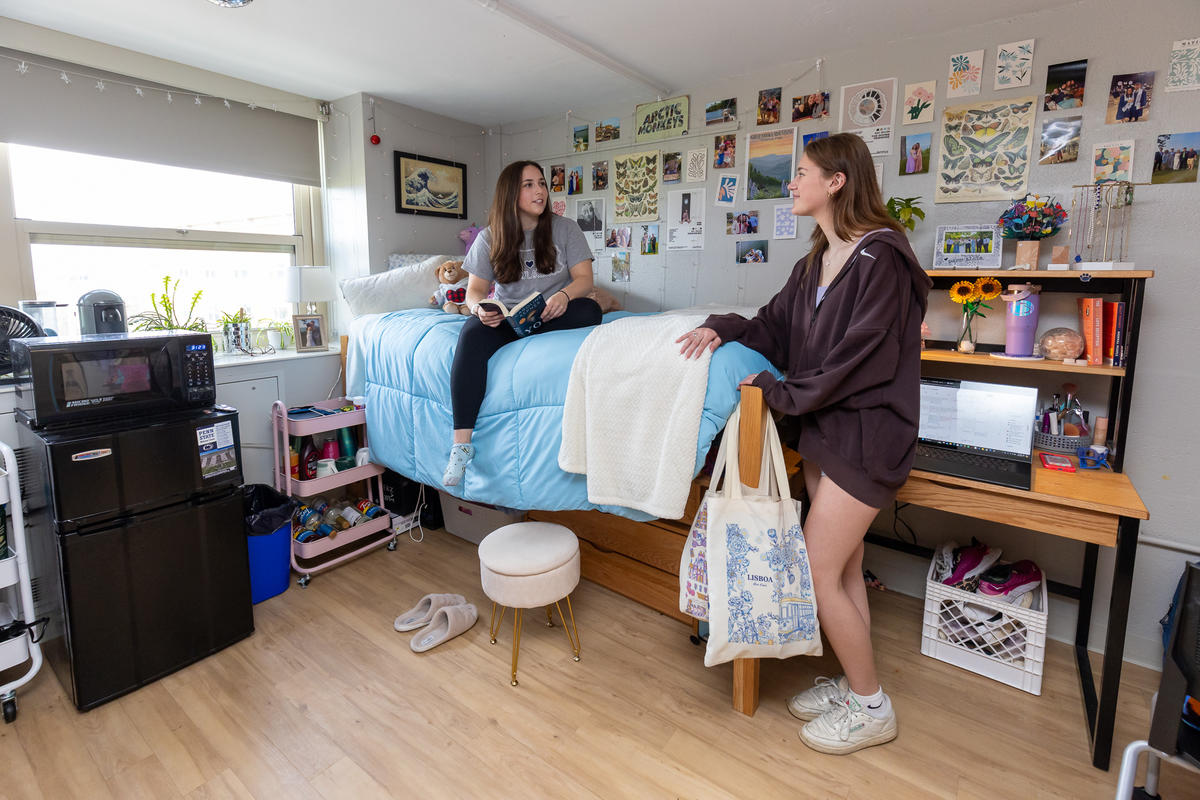
Room & Furnishing Dimensions
| Item | Length | Width | Height |
|---|---|---|---|
| Room - regular double | 15' 2" | 12' 5" | 7' 5" |
| Room - oblong double | 23' | 7' 10" | 7' 5" |
| Room - Quad | 7' 5" | ||
| Bed | 74" | 33" | 1' |
| Desk | 2' 10" | 4' 9" | 2' 6" |
| Bulletin Board | 48" | 44" | |
| Refrigerator/Microwave | 20" | 18" | 44" |
| Closet | 2' | 4' 1" | 7' 5" |
| Door | - | 2' 6" | 7' 1" |
| Window | - | 6' 1" | 4' 5" |
| Chairs | 1' 7" | 1' 6" | 2' 6" |
Recommended rug size: 6' x 9'
Measurements are approximate. The dimensions, furnishings and color of rooms may vary in appearance.
Room Decoration Guidelines
Students interested in hanging decorations in this hall should use this recommended material: thumbtacks (less than 20). Other material (wall-safe tape, poster putty, etc.) is NOT recommended due to the potential damage to the walls. NO stick-on, removable wall paper. NO furniture modifications; nothing screwed or nailed into furniture. NO LED tape lights.
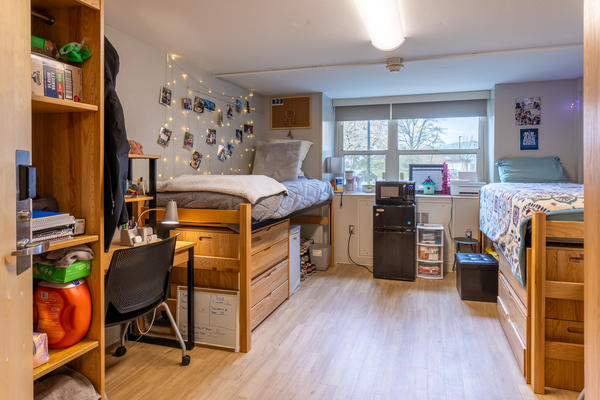
Room Types
Snyder Hall offers coed housing with double-occupancy rooms and one quad room on each of the floors.
Housing Room Rates
Housing and food charges are posted to the student's LionPATH account at the beginning of summer (if applicable), fall, and spring semesters. The Office of the Bursar manages billing statements and processing payments.
| Residence Hall | Room Type | Occupancy | Fall | Spring |
|---|---|---|---|---|
| Snyder Hall | Double | 2 | $4,638 | $4,638 |
| Snyder Hall | Quad | 4 | $4,156 | $4,156 |
| Residence Hall | Room Type | Occupancy | Fall | Spring |
|---|---|---|---|---|
| Snyder Hall | Double | 2 | $4,503 | $4,503 |
| Snyder Hall | Triple | 3 | $4,035 | $4,035 |
Building Floor Plans
To view building floor plans, you must log in with your Penn State Access Account and password.
Living Learning Communities
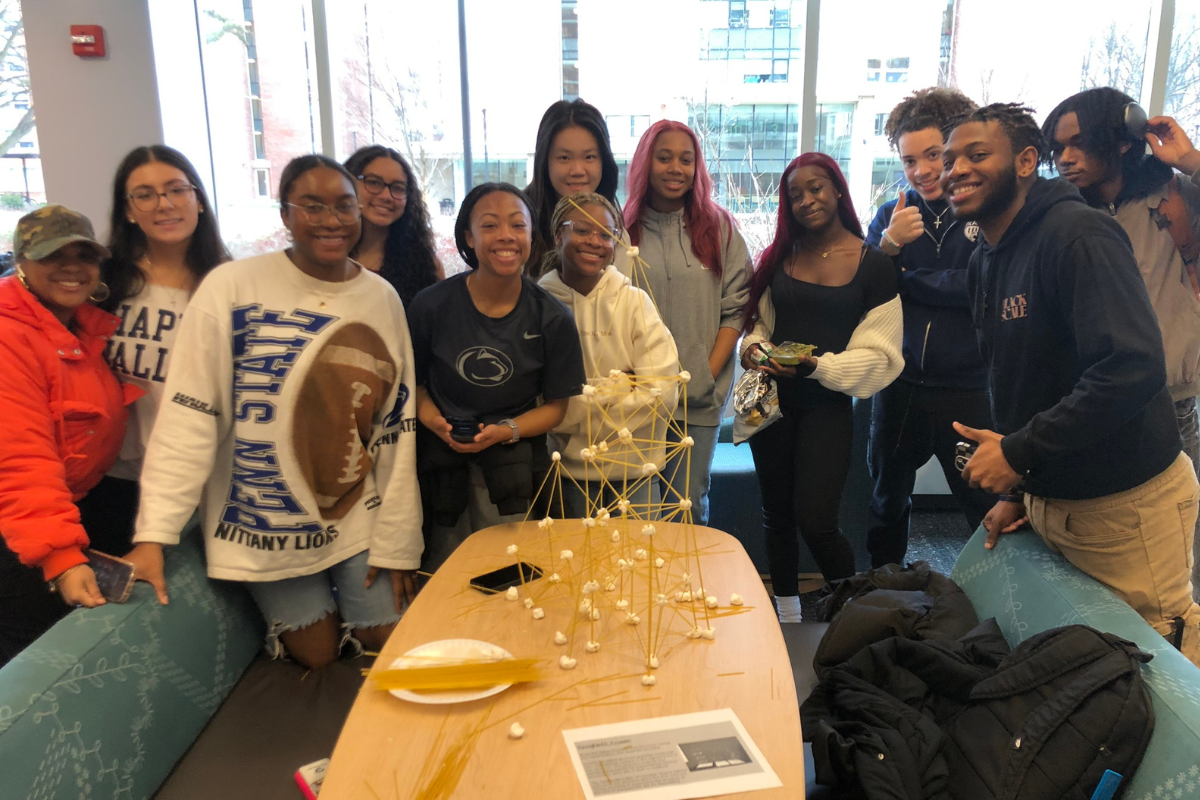
Educational Equity Scholars
The Educational Equity Scholars Living Learning community (LLC) welcomes first-year students who are committed to engage with peers from various backgrounds, perspectives, and identities. Through experiential learning programs that help students transition to college and build a strong academic foundation, we aim to foster a sense of belonging, purpose, and joy for all our residents. In addition to the LiveOn experience, LLC members are encouraged to enroll in the Educational Equity Scholarship and Community Seminar in the fall and spring semesters and engage with their mentors in the Office of Scholars Programs (OSP) and the various colleges. The LLC houses all first-year scholarship recipients through OSP, which includes Button Waller Fellows, Lenfest Scholars, Maguire Scholars, and Milton Hershey Scholars, as well as students who elect to join this vibrant community which engages in frequent team building activities, social events, and relevant programs to meet students' needs. The LLC features a live-in undergraduate Program Assistant who is a former resident of the LLC and serves as a mentor and resource to scholars during this important transitional year.
Secondary Application Required! Students interested in the first-year Educational Equity Living Learning Community must complete a secondary application as well as indicate their preference in eLiving. Applications for 2025-2026 can be found here: Educational Equity LLC Application.
View 360 Room Tour
Discover your future home with this 360-degree photo of a double-occupancy residence hall room designed for residents.
Picture Gallery
Snyder Hall
Snyder Hall Common Area Space
The ground floor features a living room, kitchen, laundry room, meeting room, study space, knowledge station, and music practice rooms.
Laundry Room
Individual, Private-Use Bathrooms
Each floor offers multiple individual, single-user bathrooms. Each bathroom offers a toilet, shower, and sink. A student can use any vacant bathroom. Additional sinks are located in the hallway.
Double Room
The majority of the rooms are double-occupancy rooms, which feature flexible furniture that allows students to arrange their room in a number of different ways.
Double Long Room
There are two double long rooms on each floor, which offers a different set up than regular double rooms.
Quad Room
A quad room houses four students in a larger room.

