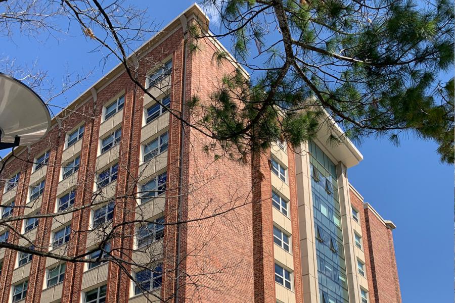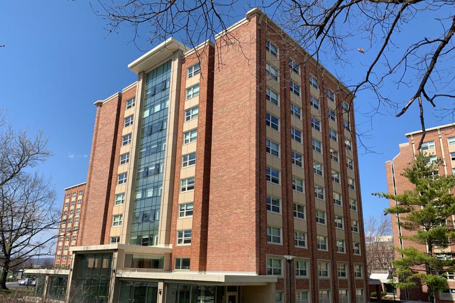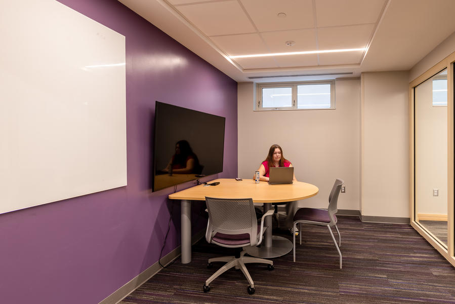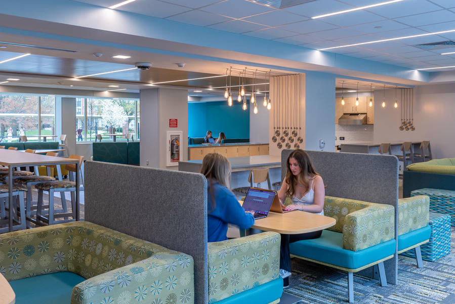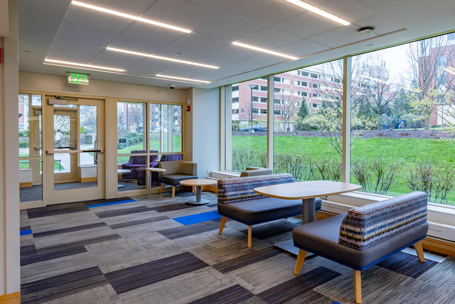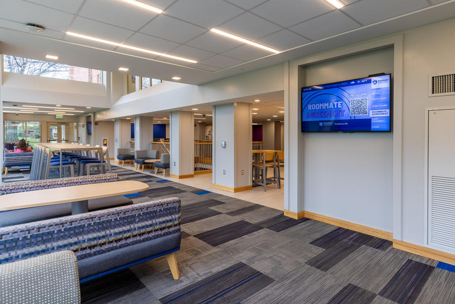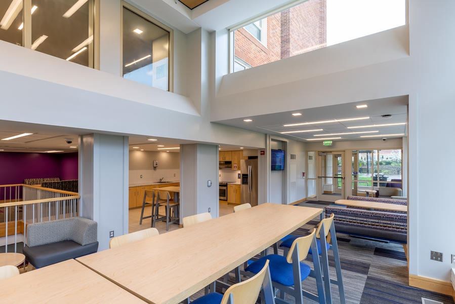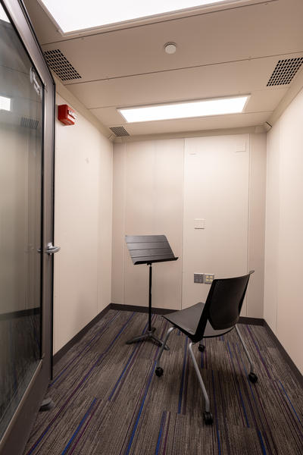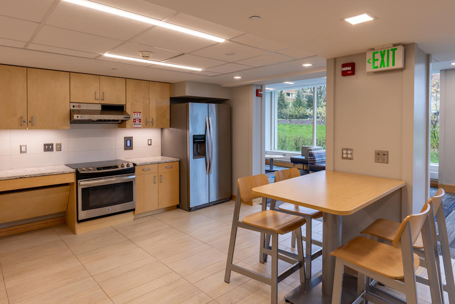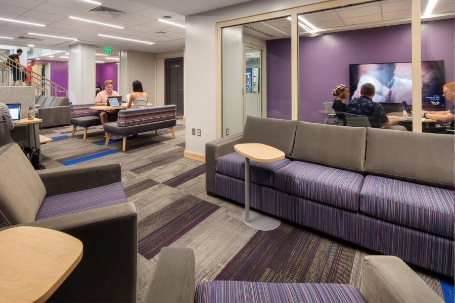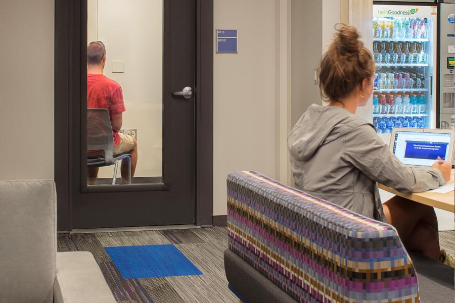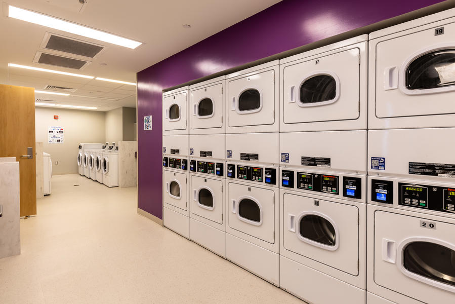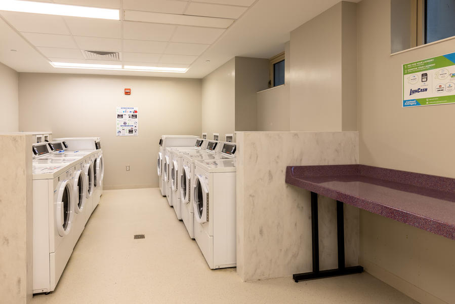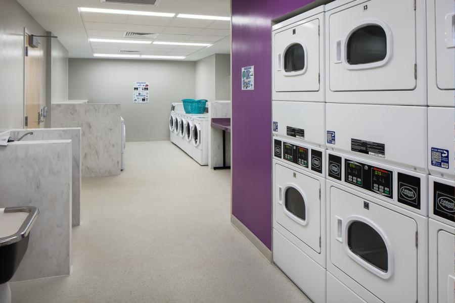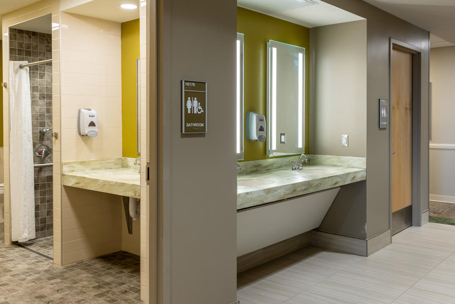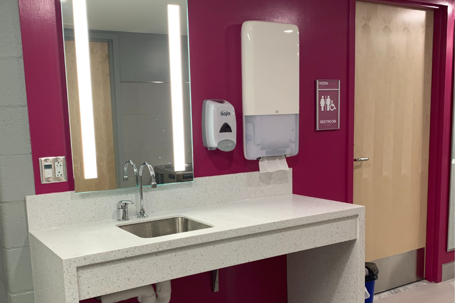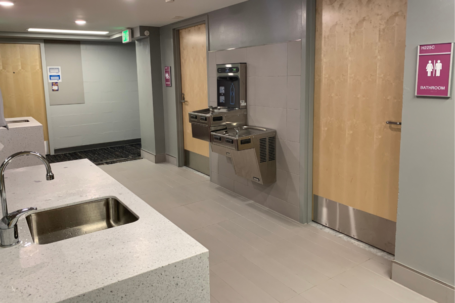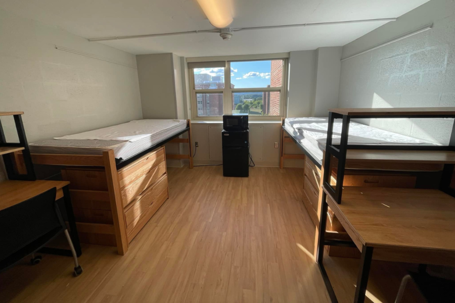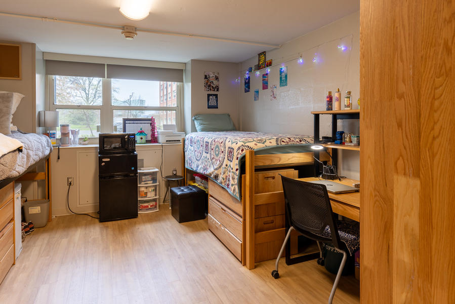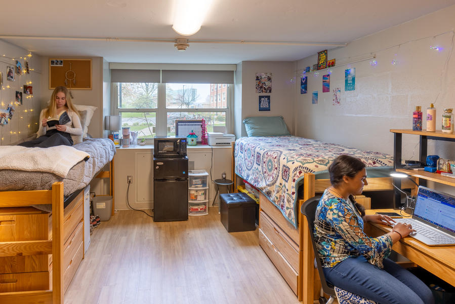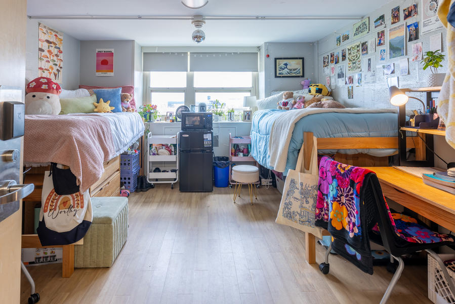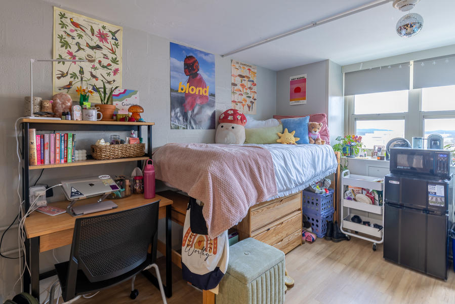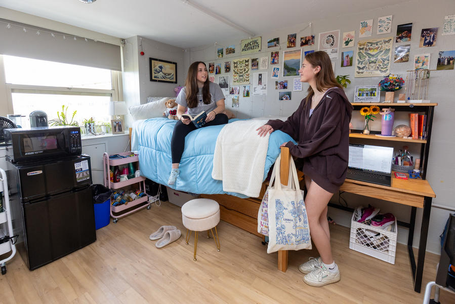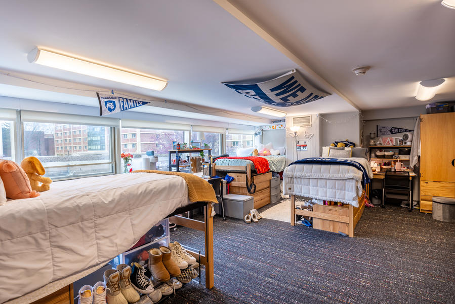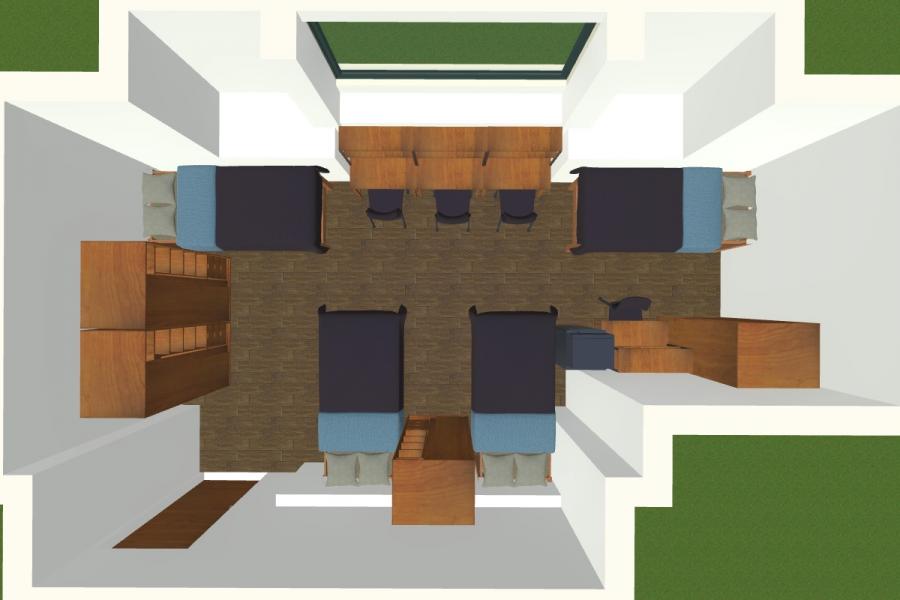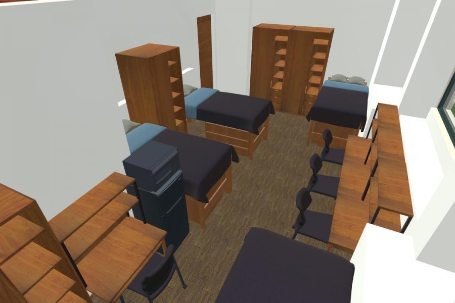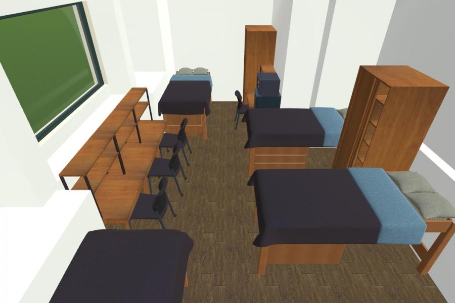Pinchot Hall
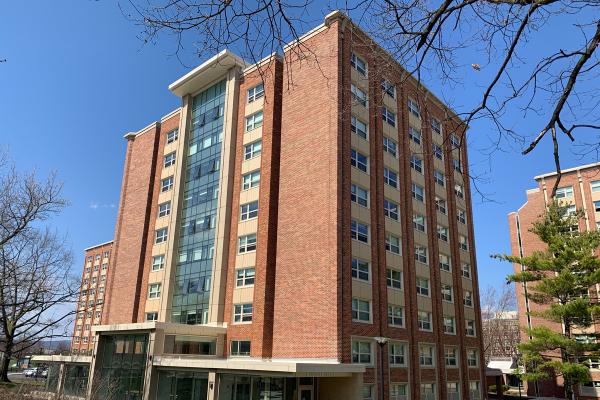
Pinchot Hall was named after Gifford Pinchot, the 28th Governor of Pennsylvania (1923-1927).
Pinchot Hall, originally built in 1966 and renovated in 2019, is an updated version of a traditional residence hall providing students modern amenities and conveniences. Pinchot Hall is located in the towers quad in the northwest corner of the East Housing area and in close proximity to the The Arboretum at Penn State, Palmer Museum of Art, Intramural (IM) Building, McCoy Natatorium, and Penn State Berkey Creamery.
Findlay and Johnston Commons Buildings support students living in East Halls.
Building Amenities
Housing Area
Building Type
RenovatedRoom Types
Double, QuadLiving Arrangements
First-Year Students, Gender Inclusive (First-Year), Living Learning Community (LLC)Population
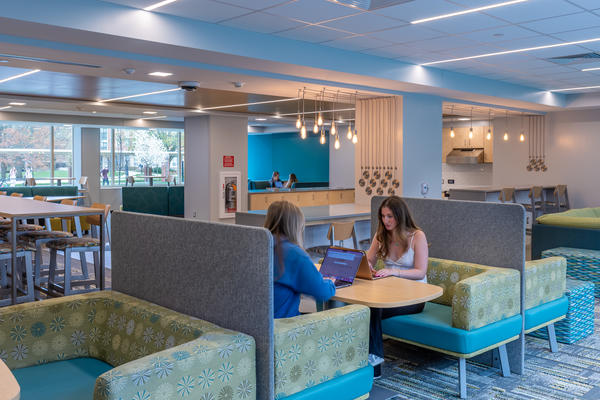
Building Common Areas
The ground floor and basement feature a living room, kitchen, laundry room, study space, music practice room, and a knowledge station.
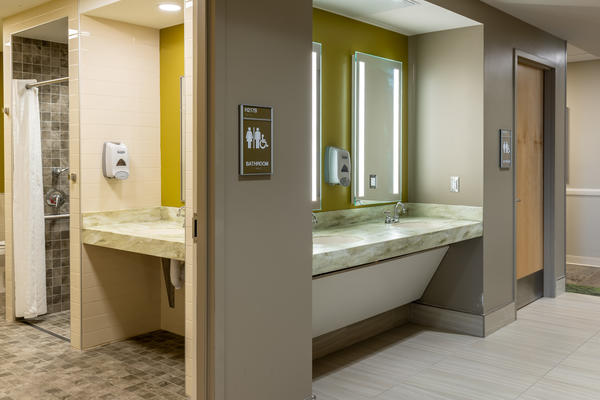
Bathroom Configuration
Each floor offers multiple individual, single-user bathrooms. Each bathroom offers a toilet, shower, and sink. A student can use any vacant bathroom. Additional sinks are located in the hallway.
Room Amenities
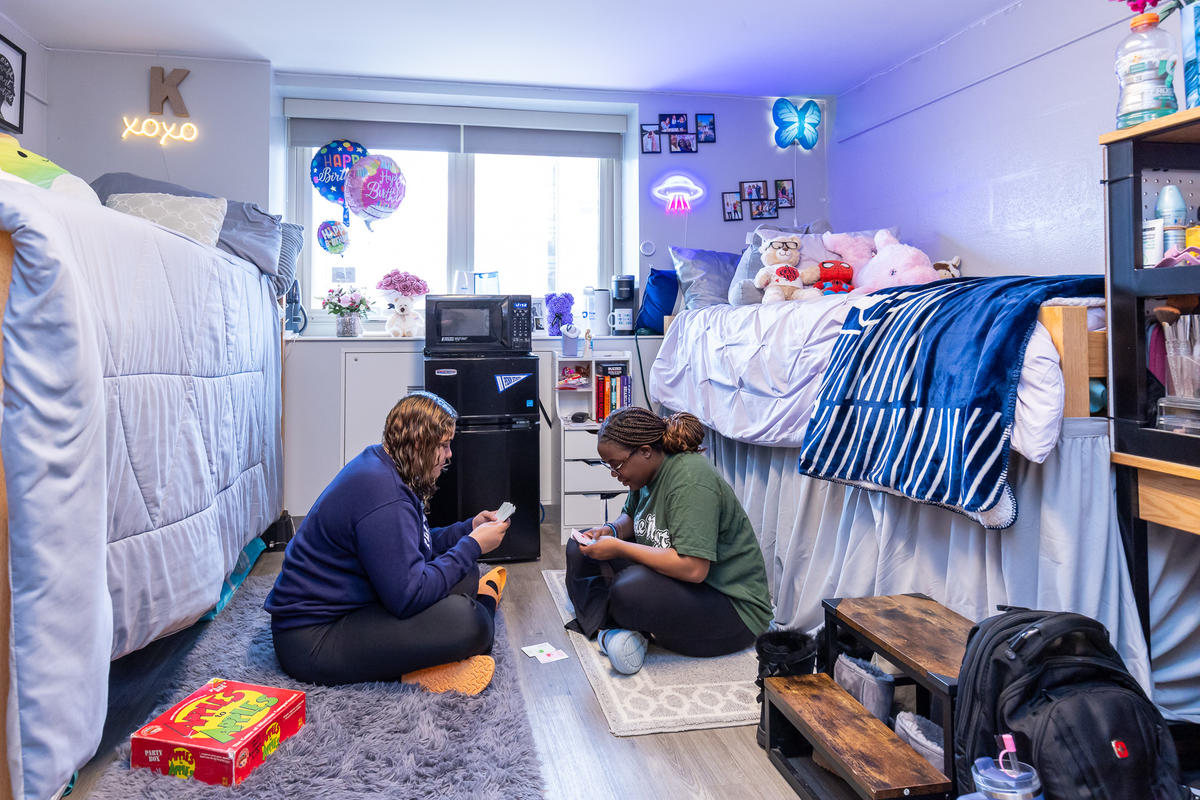
Room & Furnishing Dimensions
| Item | Length | Width | Height |
|---|---|---|---|
| Double Room | 14' | 11'9" to 12'4" | 7' 4" |
| Quad Room | 14' | 22' to 30' | 7' 4" |
| Bed | 83" | 39" | 40" (adjustable) |
| Desk | 36" | 24" | 29" |
| Two-Drawer Dresser (2 each) | 36" | 23" | 16" |
| Wardrobe | 36" | 24" | 78" |
| Refrigerator/Microwave | 20" | 18" | 44" |
| Window | - | 6'10" | 4'4" |
Recommended rug size: 6' x 9'
Measurements are approximate. The dimensions, furnishings, and color of rooms may vary in appearance.
Room Decoration Guidelines
Students interested in hanging decorations in this hall should use this recommended material: thumbtacks (less than 20). Other material (wall-safe tape, poster putty, etc.) is NOT recommended due to the potential damage to the walls. NO furniture modifications; nothing screwed or nailed into furniture. NO LED tape lights.
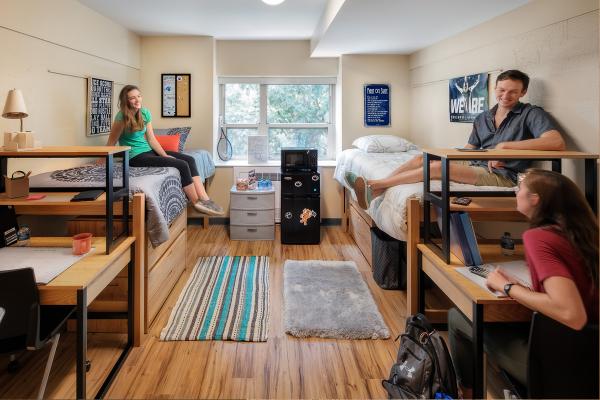
Room Types
Pinchot Hall offers coed housing with double-occupancy rooms and one quad room on each of the ten floors.
Housing Room Rates
Housing and food charges are posted to the student's LionPATH account at the beginning of summer (if applicable), fall, and spring semesters. The Office of the Bursar manages billing statements and processing payments.
| Residence Hall | Room Type | Occupancy | Fall | Spring |
|---|---|---|---|---|
| Pinchot Hall | Double | 2 | $4,638 | $4,638 |
| Pinchot Hall | Quad | 4 | $4,156 | $4,156 |
| Residence Hall | Room Type | Occupancy | Fall | Spring |
|---|---|---|---|---|
| Pinchot Hall | Double | 2 | $4,503 | $4,503 |
| Pinchot Hall | Supplemental | 4 | $3,602 | $3,602 |
Building Floor Plans
To view building floor plans, you must log in with your Penn State Access Account and password.
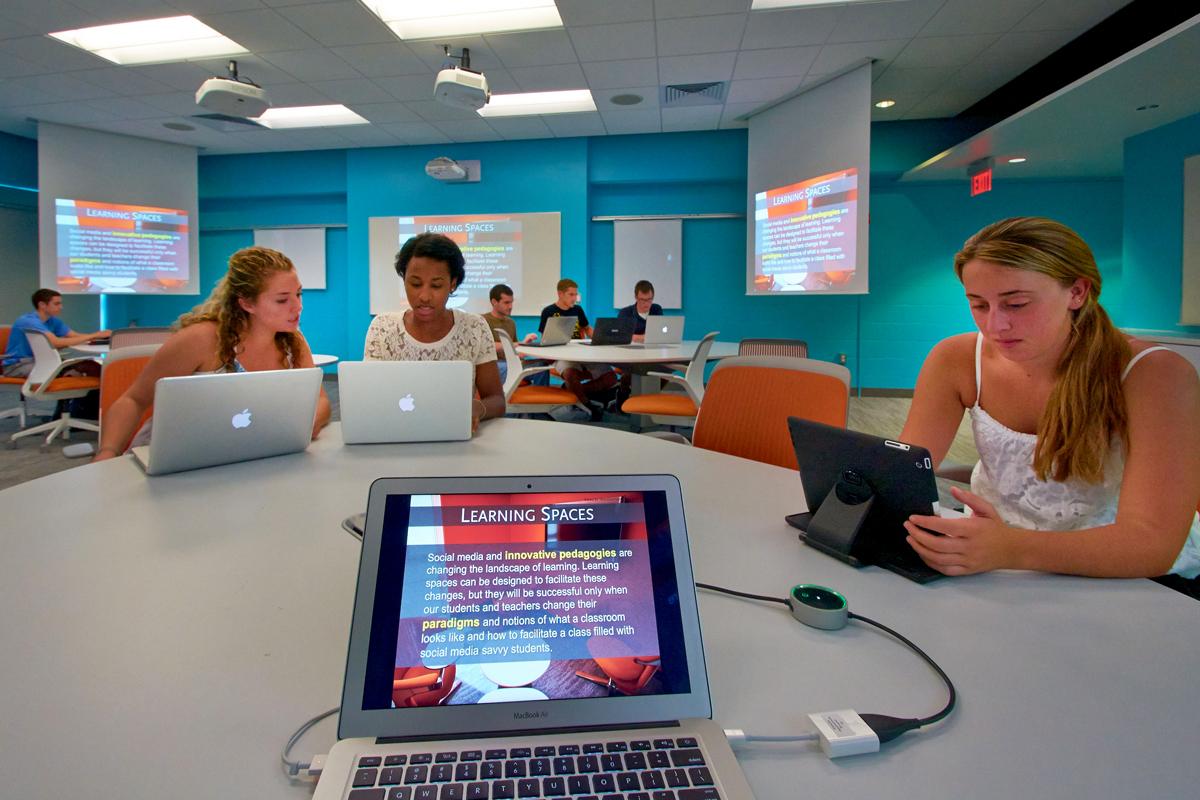
Living Learning Communities
First-Year Education
First-year students interested or enrolled in the College of Education may select this in this Living Learning Community. Students will benefit from numerous activities to help them understand the opportunities and resources in the College of Education. A focus on career exploration, multicultural understanding, and service further addresses the needs of students exploring their options in this multidisciplinary field. Increased faculty interaction and academic support are benefits for residents in this community.
- Open to first-year students in the College of Education and Division of Undergraduate Studies (DUS) who have an interest in Education. Preference is given to those currently enrolled in the College of Education.
View 360 Room Tour
Discover your future home with this 360-degree photo of a double-occupancy residence hall room designed for residents.
Picture Gallery
Pinchot Hall
Pinchot Hall Common Area Space
The ground floor and basement feature a living room, kitchen, laundry room, study space, music practice room, and a knowledge station.
Laundry Room
Individual, Private-Use Bathrooms
Each floor offers multiple individual, single-user bathrooms. Each bathroom offers a toilet, shower, and sink. A student can use any vacant bathroom. Additional sinks are located in the hallway.
Double Room
The majority of rooms are double-occupancy rooms, which feature flexible furniture that allows students to arrange their room in a number of different ways.
Quad Room
A quad room houses four students in a larger room.

