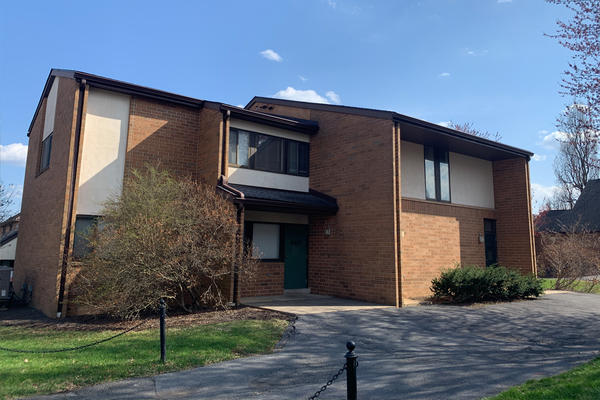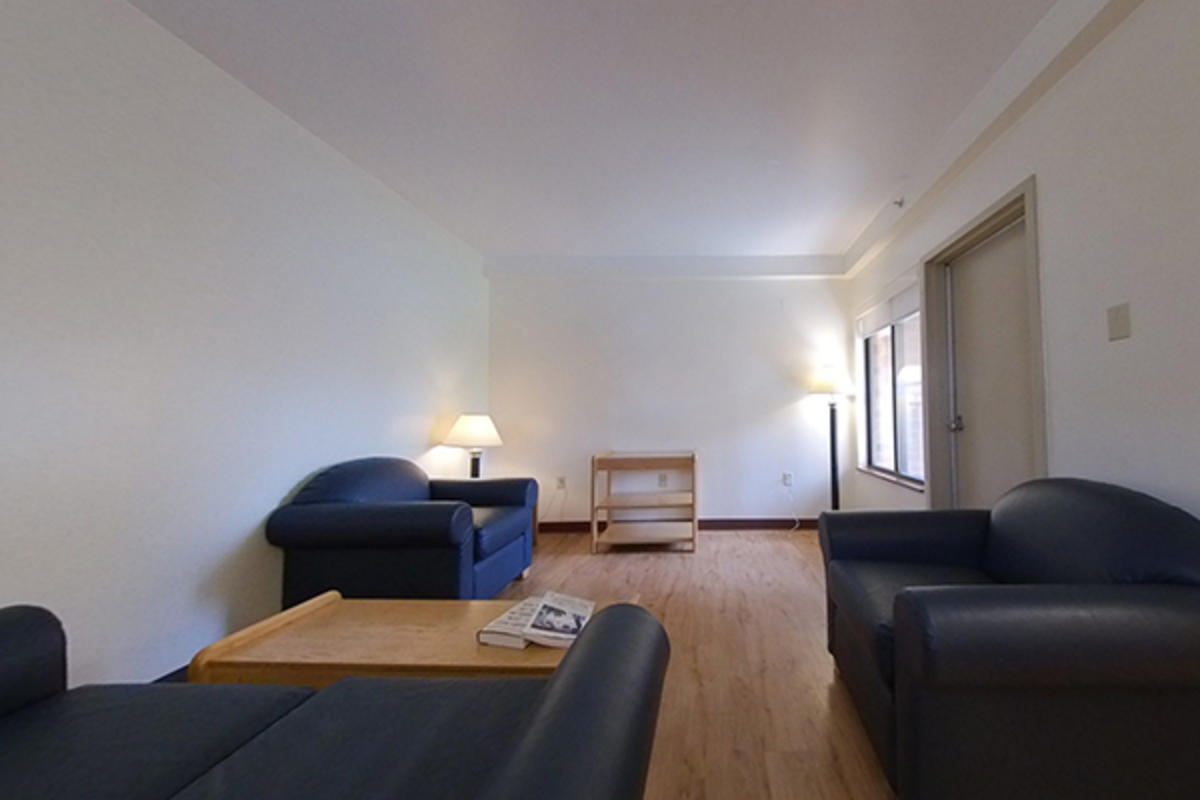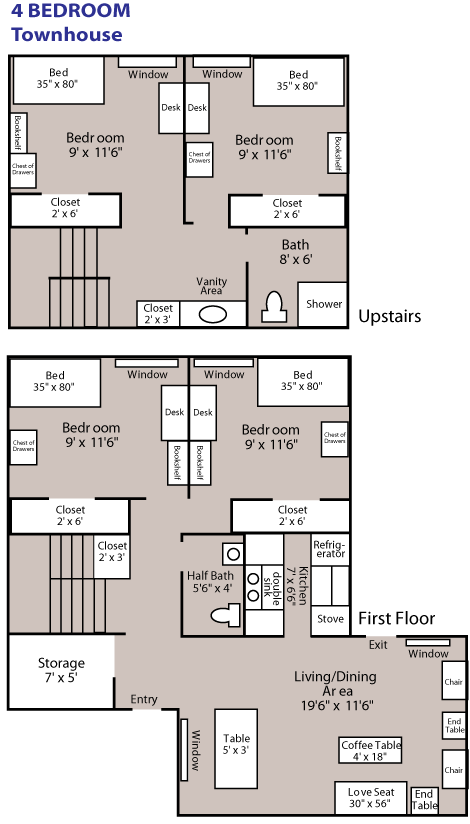Nittany Apt Townhouse

Nittany Apartments, built in the mid-1980s, houses upper-class students in two- and four-bedroom garden apartments and four-bedroom townhouse apartments. Each apartment accommodates four single students. The apartments are fully furnished and offer a living room and full kitchen. At the Nittany Community Center, students will find additional lounge space, a kitchen, knowledge station, and community laundry room. Nittany Apartments is located in close proximity to Millennium Science Complex, McCoy Natatorium, Pegula Ice Arena, and Field Hockey Complex. Pollock Commons supports students living in Nittany Apartments & Suites.
Building Amenities
Housing Area
Building Type
ApartmentsRoom Types
Apartment 4 Bedroom/4 PersonLiving Arrangements
Gender Inclusive (Upperclass), Upperclass StudentsPopulation

Apartment Amenities
Room Furnishings
Room Decoration Guidelines
Students interested in hanging decorations in this hall should use this recommended material: thumbtacks (less than 20). Other material (wall-safe tape, poster putty, etc.) is NOT recommended due to the potential damage to the walls. NO furniture modifications; nothing screwed or nailed into furniture. NO LED tape lights.
Room Details

Room diagrams are artistic renderings of representative rooms and may not reflect actual furniture or finishes.
Room & Furnishing Dimensions
| Item | Length | Width | Height |
|---|---|---|---|
| Bedrooms | 9' | 16' | 8' |
| Closets | 2' | 6' | 8' |
| Bed | 85" | 39.5" | 1' 8" |
| Mattress | 80" | 36" | 1' |
| Desk | 2' 1" | 3' 10" | 2' 4" |
| Door | - | 2' 6" | 7' 1" |
| Chair | 1' 7" | 1' 6" | 2' 6" |
| 5 Drawer Chest | 1' 9" | 2' 6" | 3' 10" |
| Bathroom | 8' | 6' | 8' |
| Shower | 3' 3" | 3' 1" | 8' |
| Living/Dining Area | 19' 6" | 11' 6" | 8' |
| Loveseat | 30" | 56" | 36' |
| Coffee Table | 4' | 1' 6" | 1' 4" |
| End Table | 2' | 2 | 1' 10" |
| Dining Room Table | 5' | 3' | 2' 5" |
| Dining Room Chair | 1' 4" | 1' 6" | 2' 10" |
| Hall Closet | 2' | 3' | 8' |
| Refrigerator | 2' 5" | 2' 3" | 5' 11" |
| Stove | 2' 2" | 2' | 3' 4" |
Measurements are approximate. The dimensions, furnishings and color of rooms may vary in appearance. All beds are height adjustable. Some apartments may not have a Storage Closet accessible for resident use.
Housing Room Rates
Housing and food charges are posted to the student's LionPATH account at the beginning of summer (if applicable), fall, and spring semesters. The Office of the Bursar manages billing statements and processing payments.
Building Floor Plans
To view building floor plans, you must log in with your Penn State Access Account and password.
View 360 Room Tour
Discover your future home with this 360-degree photo of a double-occupancy residence hall room designed for residents.

