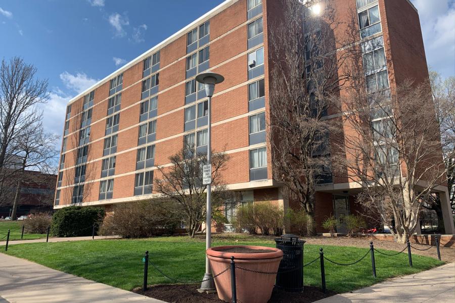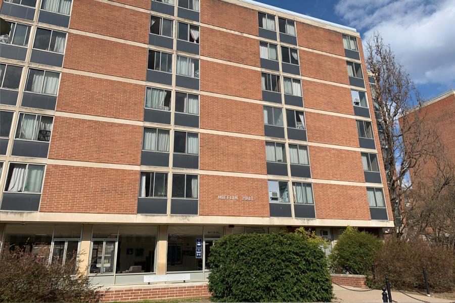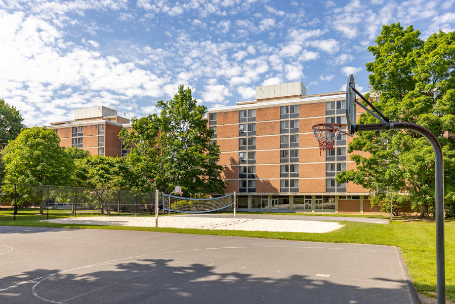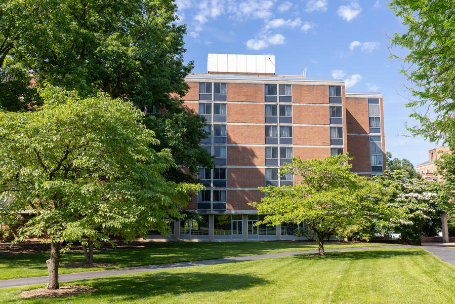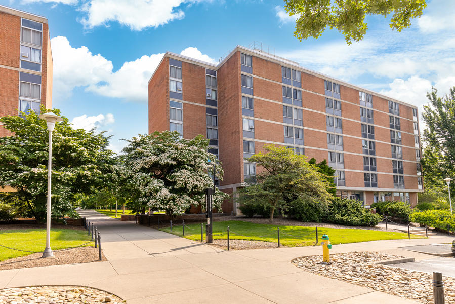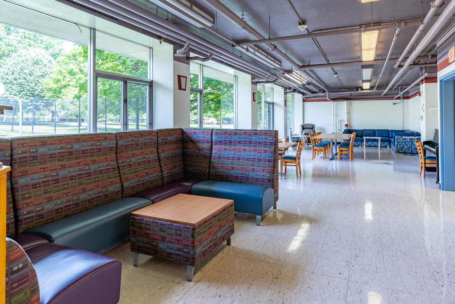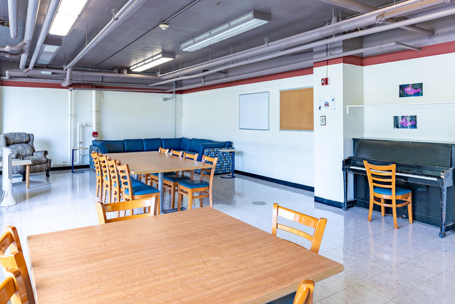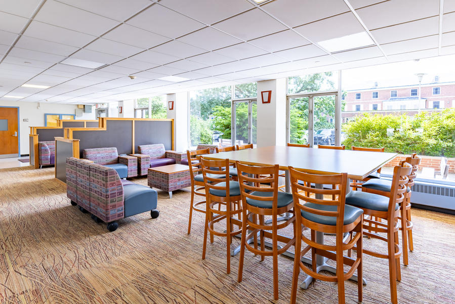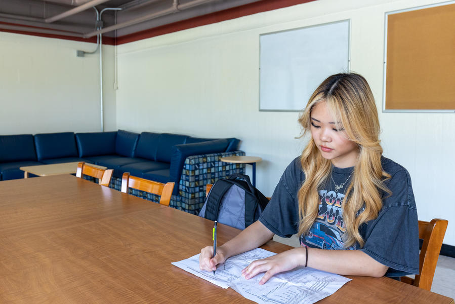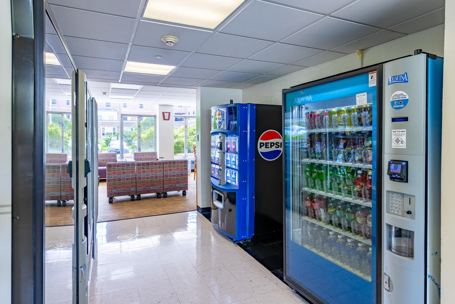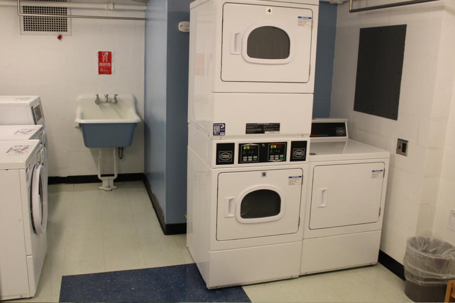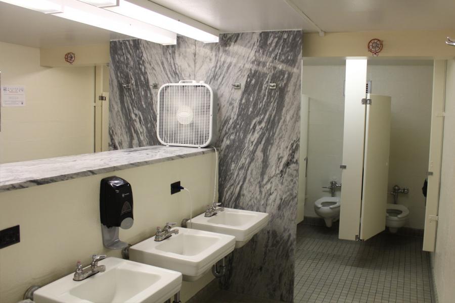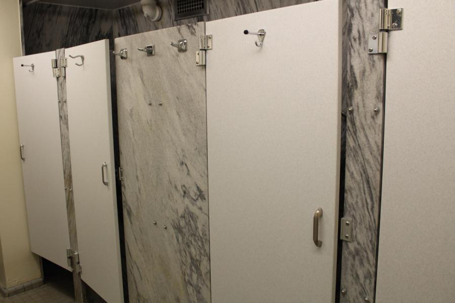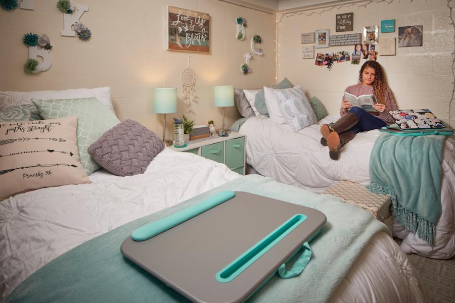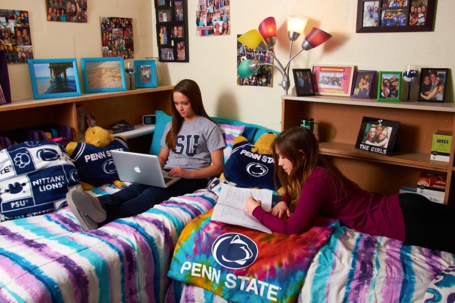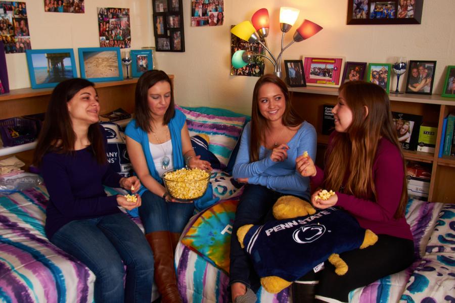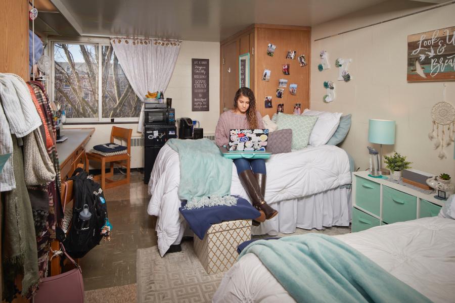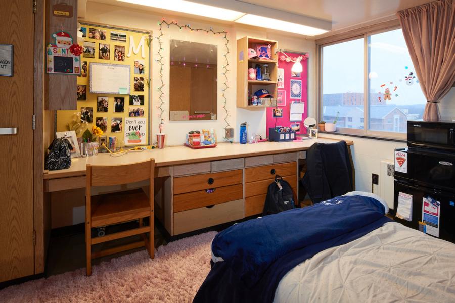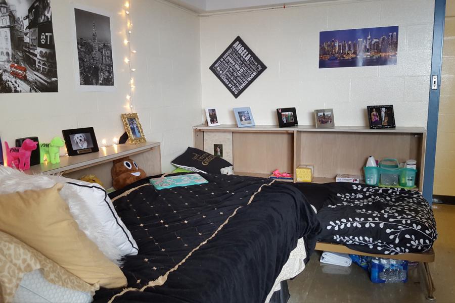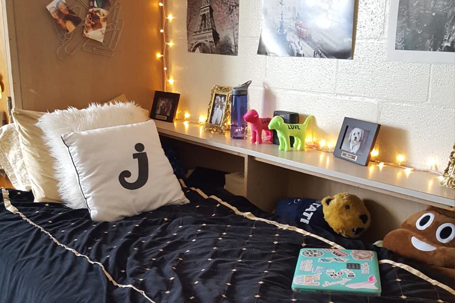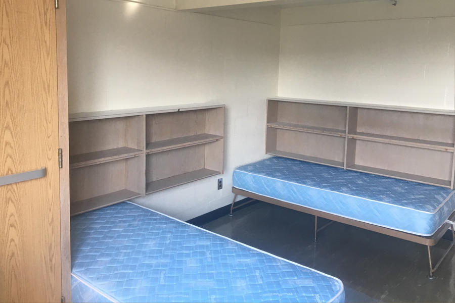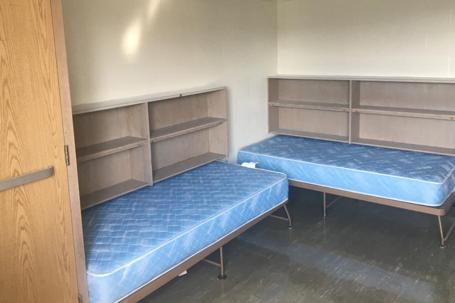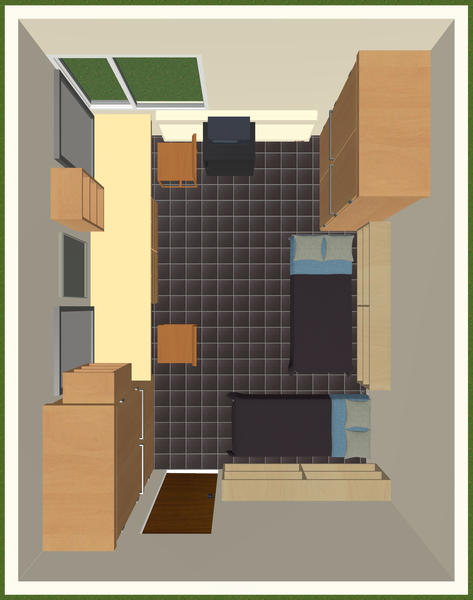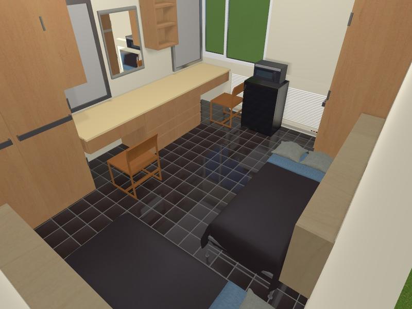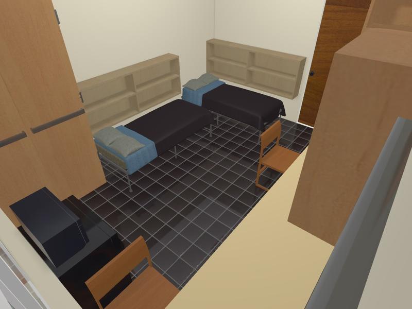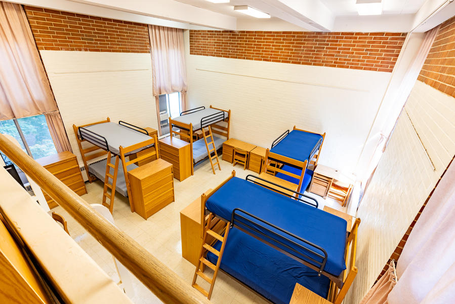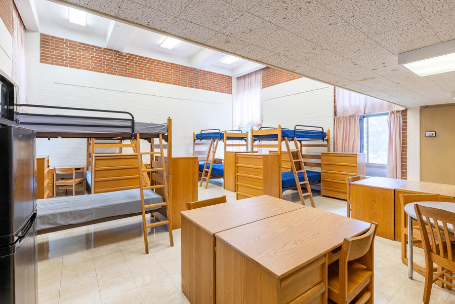Mifflin Hall
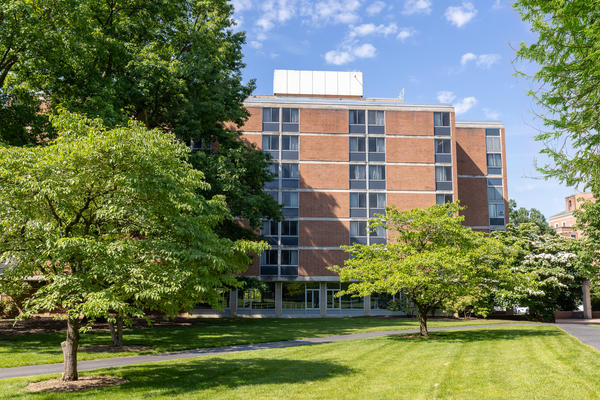
Mifflin Hall is named after Pennsylvania Governor Thomas Mifflin.
Mifflin Hall, built in 1960, is a classic traditional residence hall. Mifflin Hall features a living room, study spaces, and laundry rooms. The building offers coed housing and bedrooms feature fixed and flexible furniture that allow limited ability to arrange furniture in student rooms. Mifflin Hall is coed with male and female students assigned to designated floors with a dedicated bathroom on the floor for male or female students. Mifflin Hall is located in the Pollock Housing area near the White Building, HUB-Robeson Center, and in close proximity to downtown State College.
Pollock Commons supports students living in Pollock Halls.
Building Amenities
Housing Area
Building Type
TraditionalRoom Types
Single, Double, Small Double, SupplementalLiving Arrangements
First-Year StudentsPopulation
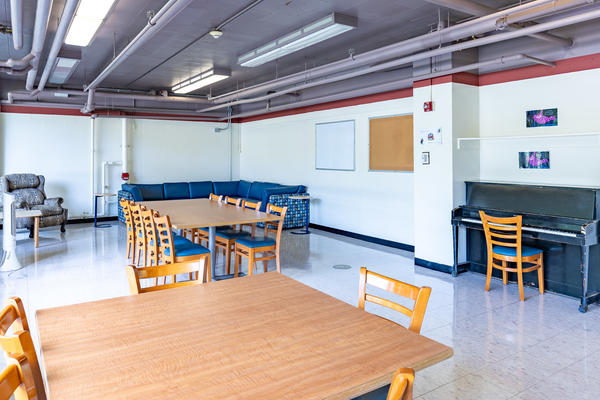
Building Common Areas
The ground floor features a living room and study spaces.
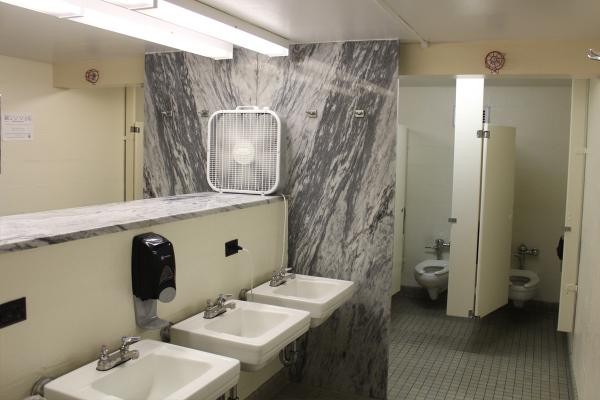
Bathroom Configuration
Each floor offers a communal bathroom.
Room Amenities

Room & Furnishing Dimensions
| Item | Length | Width | Height |
|---|---|---|---|
| Room | 15' 2" | 11' 10" | 7' 5" |
| Bed | 75" | 35" | 1' |
| Desk | 10' 11" | 2' 5" | 2' 6" |
| Refrigerator/Microwave | 20" | 18" | 44" |
| Closet | 4' 1" | 2' 5" | 7' 5" |
| Door | - | 2' 2" | 7' 1" |
| Window | - | 4' 3" | 4' 9" |
| Chairs | 1' 7' | 1' 6" | 2' 6" |
Recommended rug size: 6' x 9'
Measurements are approximate. Dimensions, furnishings and color of rooms may vary in appearance. Some furnishings are permanently attached to the floor or wall.
Room Decoration Guidelines
Students interested in hanging decorations in this hall should use this recommended material: wall-safe tape, poster putty, painter's tape.
Bolsters
Mifflin Hall offers bolsters, with the exception of these rooms (this list is subject to change at any time): 106, 110, 111, 116, 120, 125, 205, 211, 215, 220, 310, 311, 313, 314, 319, 320, 325
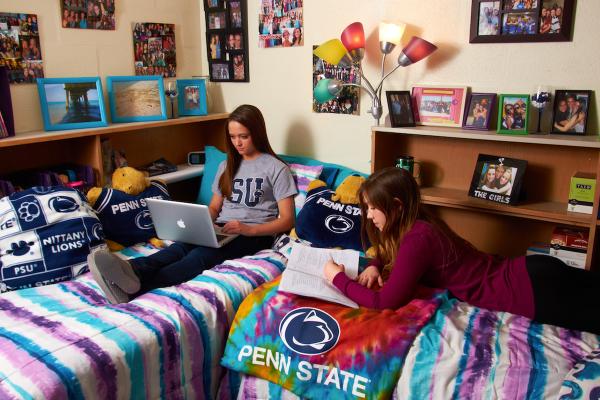
Room Types
Pollock Hall offers double-occupancy rooms and supplemental housing rooms on every other floor.
Housing Room Rates
Housing and food charges are posted to the student's LionPATH account at the beginning of summer (if applicable), fall, and spring semesters. The Office of the Bursar manages billing statements and processing payments.
| Residence Hall | Room Type | Occupancy | Fall | Spring |
|---|---|---|---|---|
| Mifflin Hall | Double | 2 | $4,039 | $4,039 |
| Mifflin Hall | Single | 1 | $5,246 | $5,246 |
| Mifflin Hall | Small Double | 2 | $3,027 | $3,027 |
| Mifflin Hall | Supplemental | 6-8 | $3,231 | $3,231 |
| Residence Hall | Room Type | Occupancy | Fall | Spring |
|---|---|---|---|---|
| Mifflin Hall | Double | 2 | $3,921 | $3,921 |
| Mifflin Hall | Single | 1 | $5,093 | $5,093 |
| Mifflin Hall | Small Double | 2 | $2,939 | $2,939 |
| Mifflin Hall | Supplemental | 4-6 | $3,137 | $3,137 |
Building Floor Plans
To view building floor plans, you must log in with your Penn State Access Account and password.
View 360 Room Tour
Discover Your future home with this 360-degree photo of a double-occupancy residence hall room designed for residents.
Picture Gallery
Mifflin Hall
Mifflin Hall Common Area Space
Mifflin Hall features a living room and ample study spaces.
Laundry
Bathrooms
Each bathroom offers several sinks, private toilet stalls, and individual, private-use shower stalls. Housing operations cleans the bathrooms on a daily basis.
Double Room
The majority of rooms are double-occupancy rooms.
Supplemental Housing
Supplemental Housing is a larger room that has been fully converted to a permanent living space and offers students all the same amenities as a regular room.

