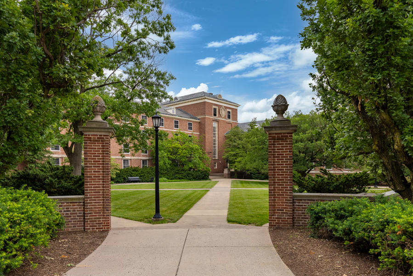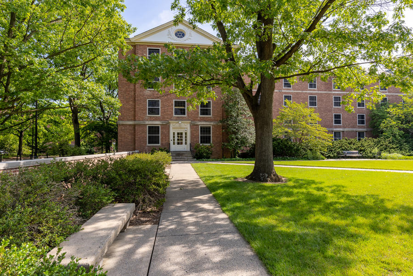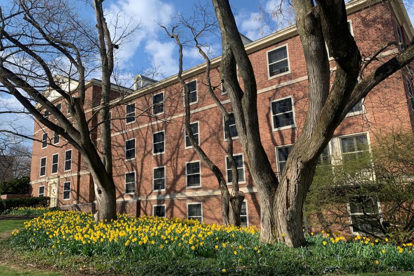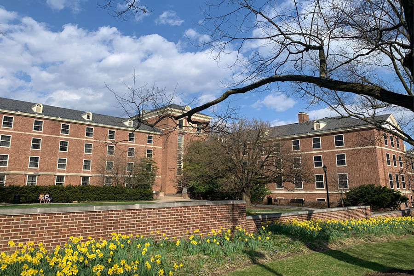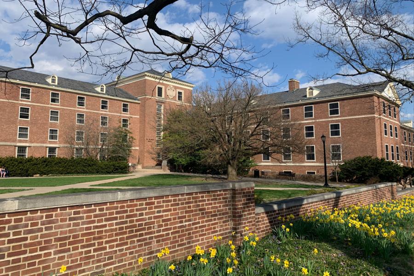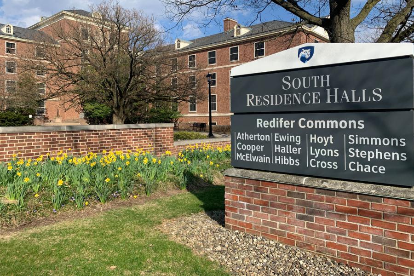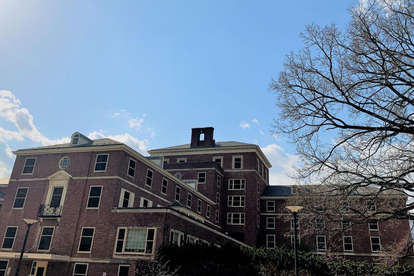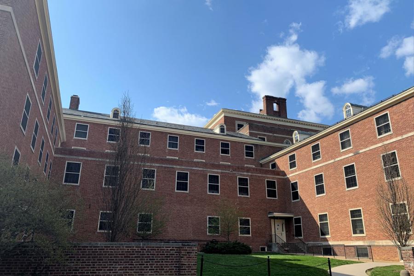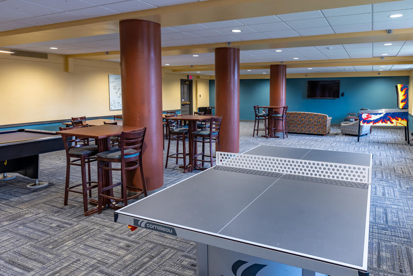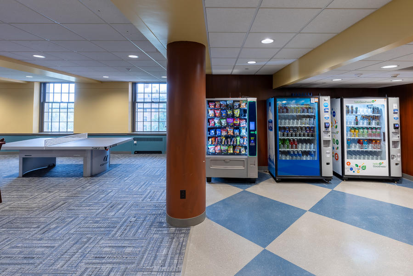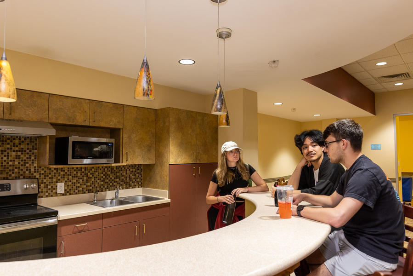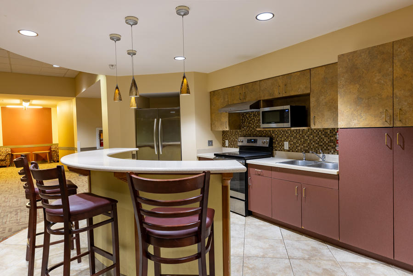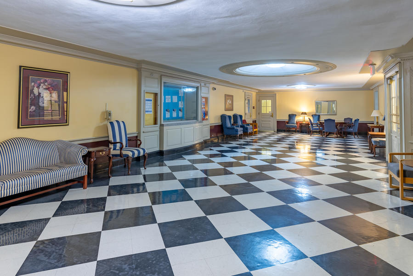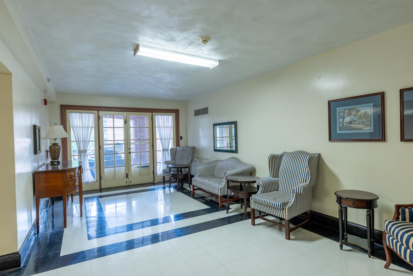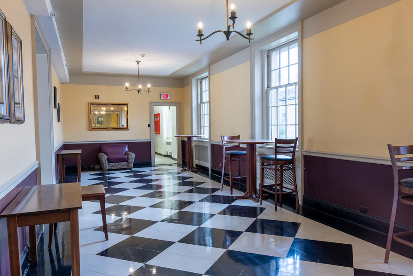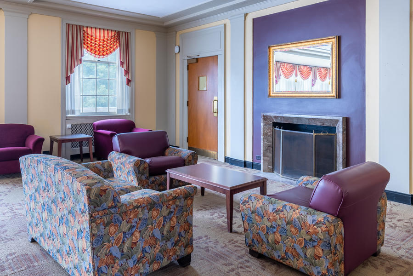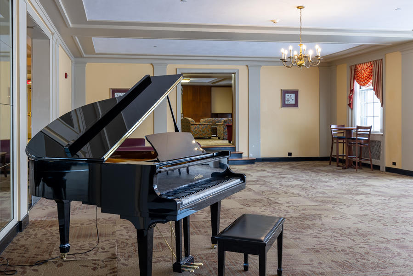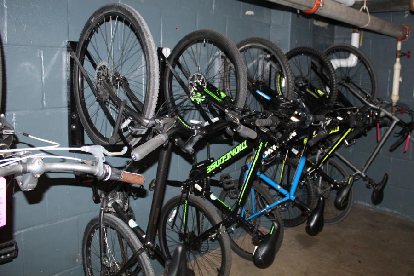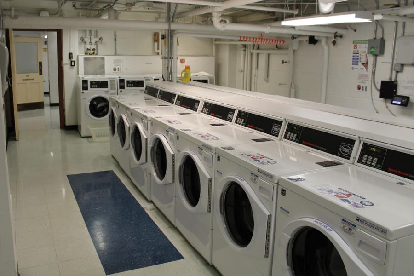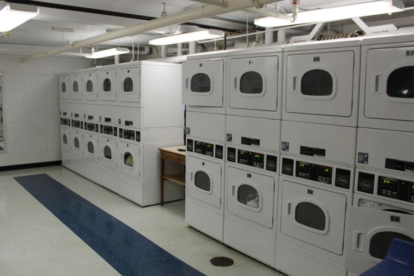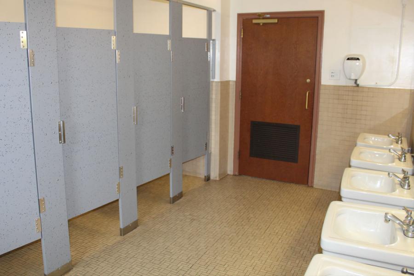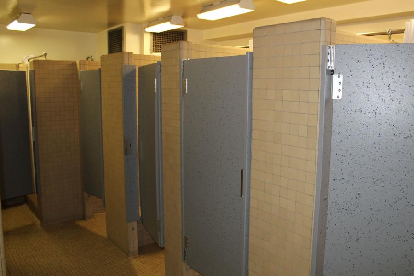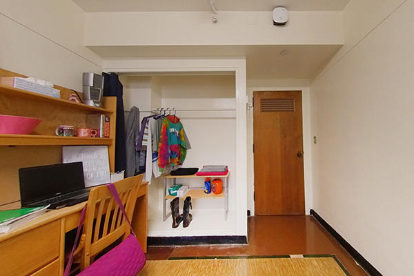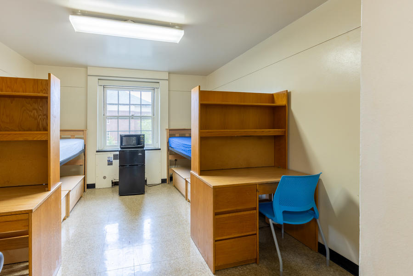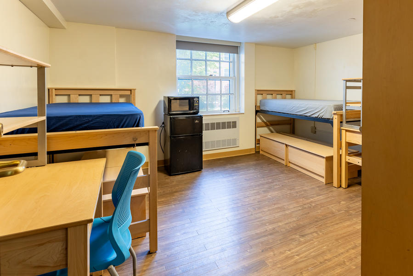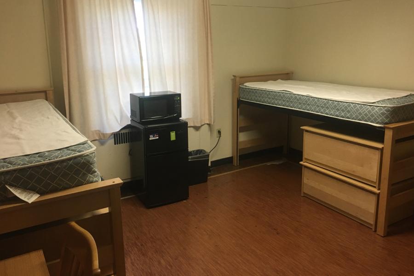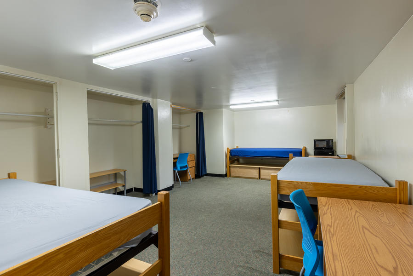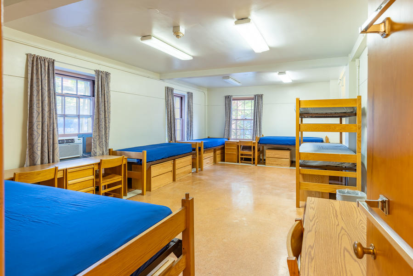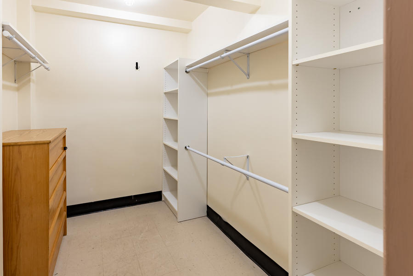McElwain Hall
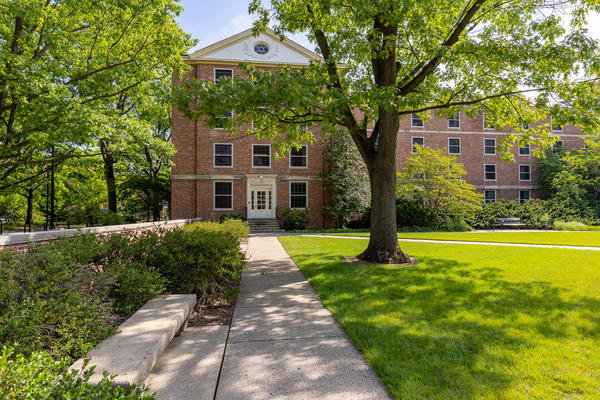
McElwain Hall is named after Harriet McElwain who served the university in 1883 as the Lady Principal and a History professor. McElwain advocated for changes in education and housing that lead to offering living arrangements with amenities for the growing number of female students attending Penn State.
McElwain Hall, built in 1949, is a classic traditional residence hall. The building offers students an abundant amount of study and social spaces, including living areas, recreation room, kitchen, and laundry room. McElwain Hall bedrooms feature fixed and flexible furniture that allows students to arrange their room in a few different ways. The building is single gender by wing or floor with communal bathrooms that offers multiple toilet stalls, sinks, and private showers on each wing and are shared by the residents living on the wing or floor. McElwain Hall is located in South Halls near the White Building, HUB-Robeson Center, and in close proximity to downtown State College.
Redifer Commons supports students living in South Halls.
Building Amenities
Housing Area
Building Type
TraditionalRoom Types
Single, Double, Triple, SupplementalLiving Arrangements
First-Year Students, Gender Inclusive (First-Year), Gender Inclusive (Upperclass), Upperclass StudentsPopulation
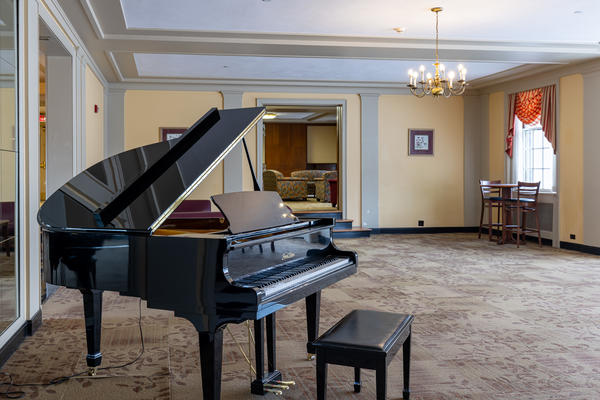
Building Common Areas
The ground and first floor features a living room, recreation room, laundry room, kitchen, and ample study spaces.
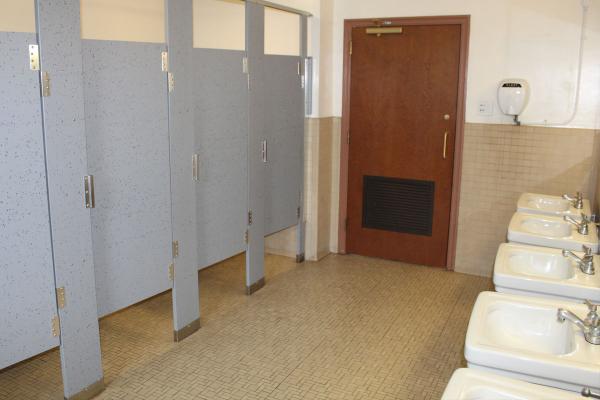
Bathroom Configuration
Each wing offers communal bathrooms. Each bathroom offers several sinks, private toilet stalls, and individual, private-use shower stalls.
Room Amenities
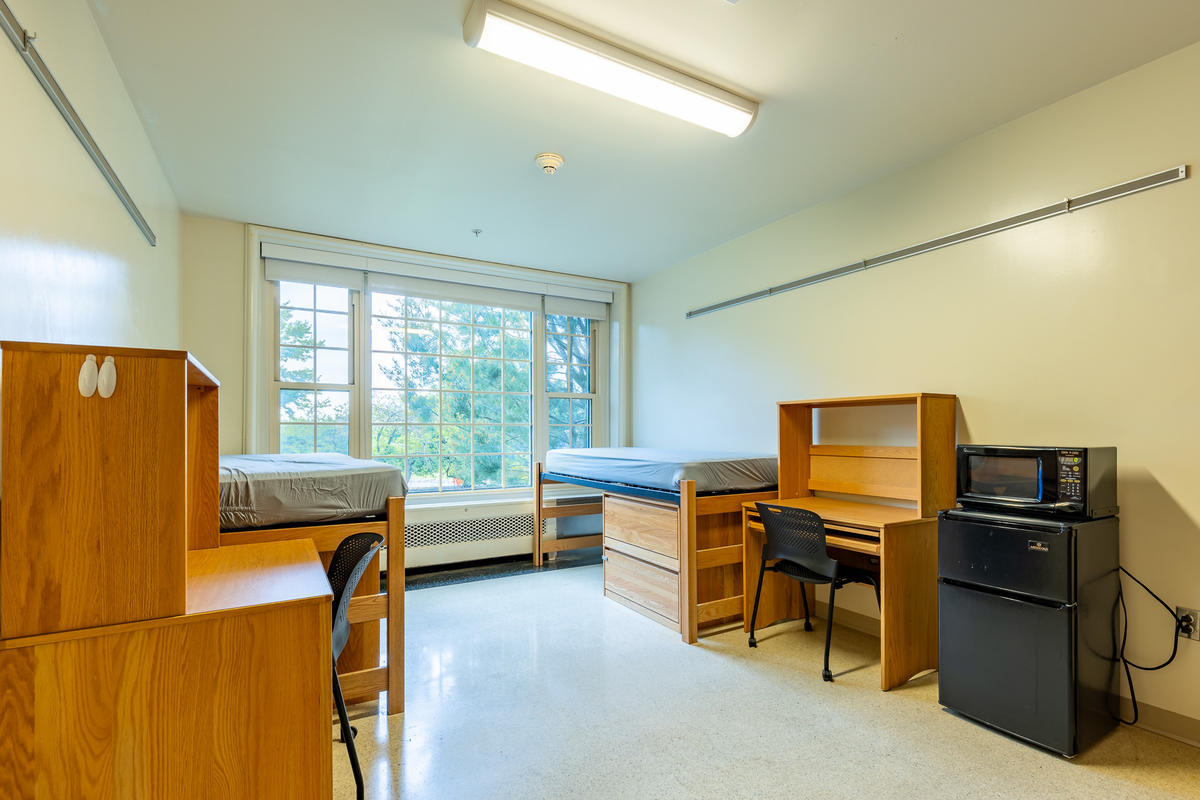
Room & Furnishing Dimensions
| Item | Length | Width | Height |
|---|---|---|---|
| Single Room | 8' | ||
| Double Room | 15' 10" | 12' 3" | 8' |
| Triple Room | 8' | ||
| Quad Room | 8' | ||
| Supplemental Room | 8' | ||
| Bed | 78" | 36" | 2' 1" |
| Desk | 2' 6" | 3' 6" | 4' 11" |
| Chest of Drawers | 2' 2" | 4" 11" | 7' 4" |
| Refrigerator/Microwave | 20" | 18" | 44" |
| Closet | 2' | 4' 2" | 7' 4" |
| Door | - | 3' 1" | 6' 11" |
| Window | - | 4' 2" | 4' 8" |
| Chairs | 1' 7' | 1' 6" | 2' 6" |
Recommended rug size: double room 9' x 12'; single room 6' x 9'
Measurements are approximate. The dimensions, furnishings and color of rooms may vary in appearance.
Room Decoration Guidelines
Students interested in hanging decorations in this hall should use this recommended material: wall-safe tape, poster putty, painter's tape. NO stick-on, removable wall paper. NO furniture modifications; nothing screwed or nailed into furniture.
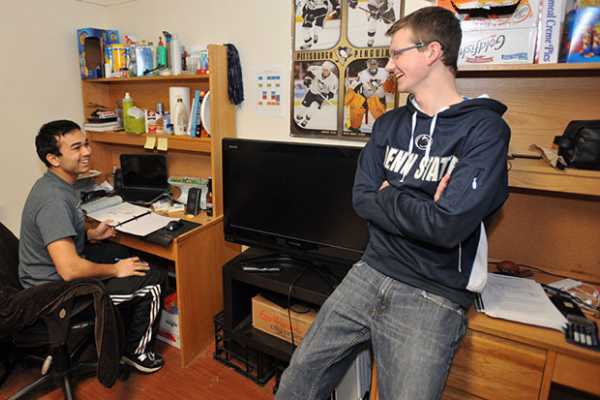
Room Types
McElwain Hall offers single-, double-, triple-, quad-occupancy rooms, and supplemental housing.
Housing Room Rates
Housing and food charges are posted to the student's LionPATH account at the beginning of summer (if applicable), fall, and spring semesters. The Office of the Bursar manages billing statements and processing payments.
| Residence Hall | Room Type | Occupancy | Fall | Spring |
|---|---|---|---|---|
| McElwain Hall | Double | 2 | $4,039 | $4,039 |
| McElwain Hall | Quad | 4 | $3,638 | $3,638 |
| McElwain Hall | Single | 1 | $5,246 | $5,246 |
| McElwain Hall | Supplemental | 6-8 | $3,231 | $3,231 |
| McElwain Hall | Triple | 3 | $3,638 | $3,638 |
| McElwain Hall | Triple with bath | 3 | $3,921 | $3,921 |
| Residence Hall | Room Type | Occupancy | Fall | Spring |
|---|---|---|---|---|
| McElwain Hall | Double | 2 | $3,921 | $3,921 |
| McElwain Hall | Quad | 4 | $3,532 | $3,532 |
| McElwain Hall | Single | 1 | $5,093 | $5,093 |
| McElwain Hall | Supplemental | 4-8 | $3,137 | $3,137 |
| McElwain Hall | Triple | 3 | $3,532 | $3,532 |
| McElwain Hall | Triple with bath | 3 | $3,921 | $3,921 |
Building Floor Plans
Log in with your Penn State Access Account to view building plans:
View 360 Room Tour
Discover your future home with this 360-degree photo of a double-occupancy residence hall room designed for residents.
Picture Gallery
McElwain Hall
McElwain Hall Common Area Space
McElwain Hall features an abundance of study and social spaces, including living areas, a recreation room, and a kitchen.
Laundry
Bathrooms
Each bathroom offers several sinks, private toilet stalls, and individual, private-use shower stalls. Housing Operations cleans the bathrooms on a daily basis.
Single Room
A limited number of single rooms are available.
Double Room
The majority of rooms are double-occupancy rooms.
Triple Room
A triple room houses three students in a larger room. A limited number of triple-occupancy rooms are available.
Quad Room
A quad room houses four students in a larger room. A limited number of quad-occupancy rooms are available.
Supplemental Housing
Supplemental Housing is a larger room that has been fully converted to a permanent living space and offers students all the same amenities as a regular room.


