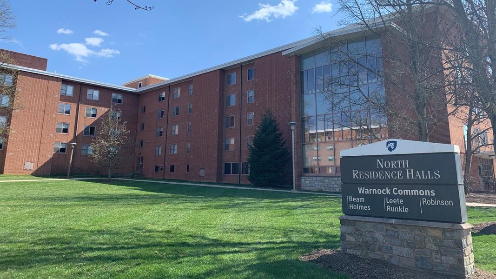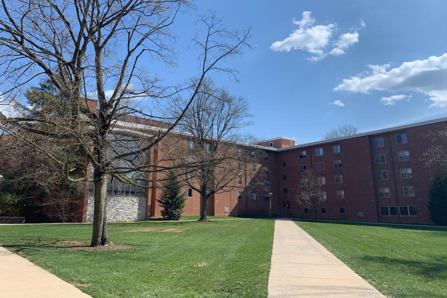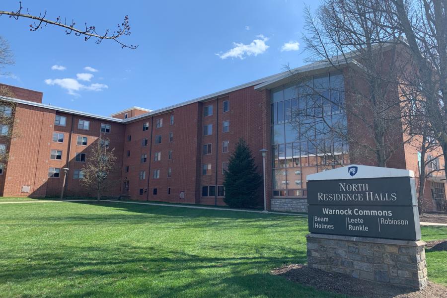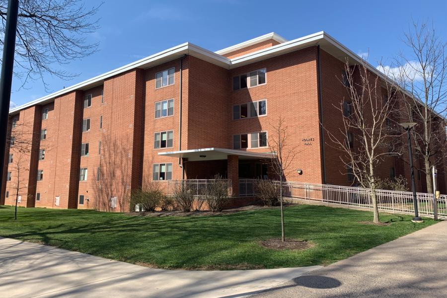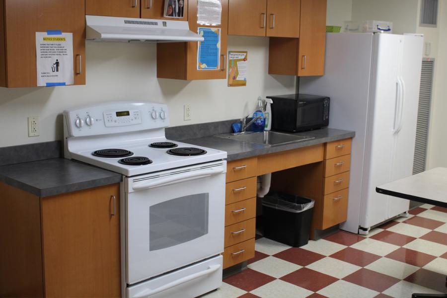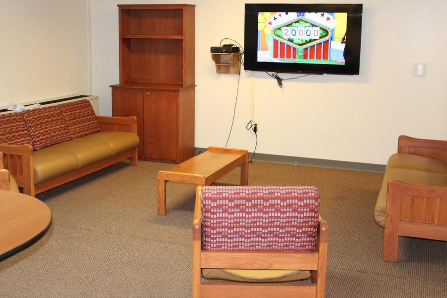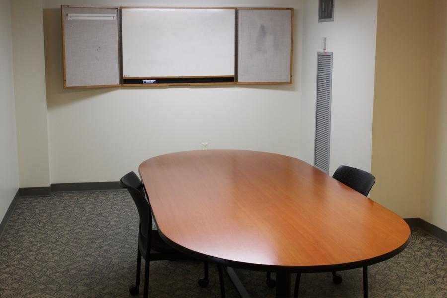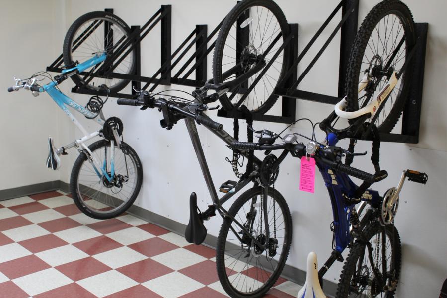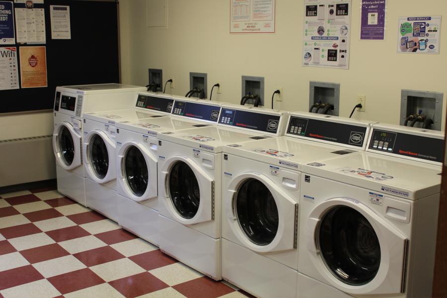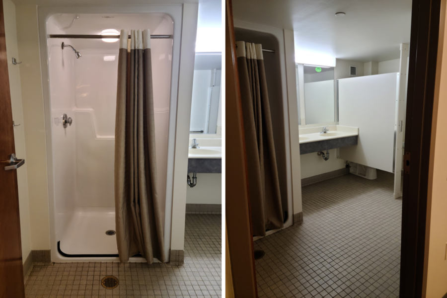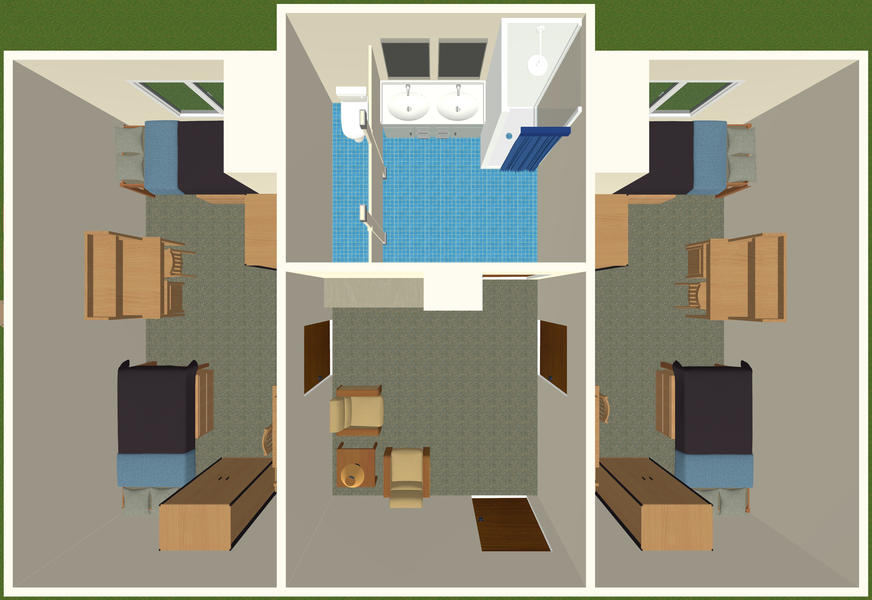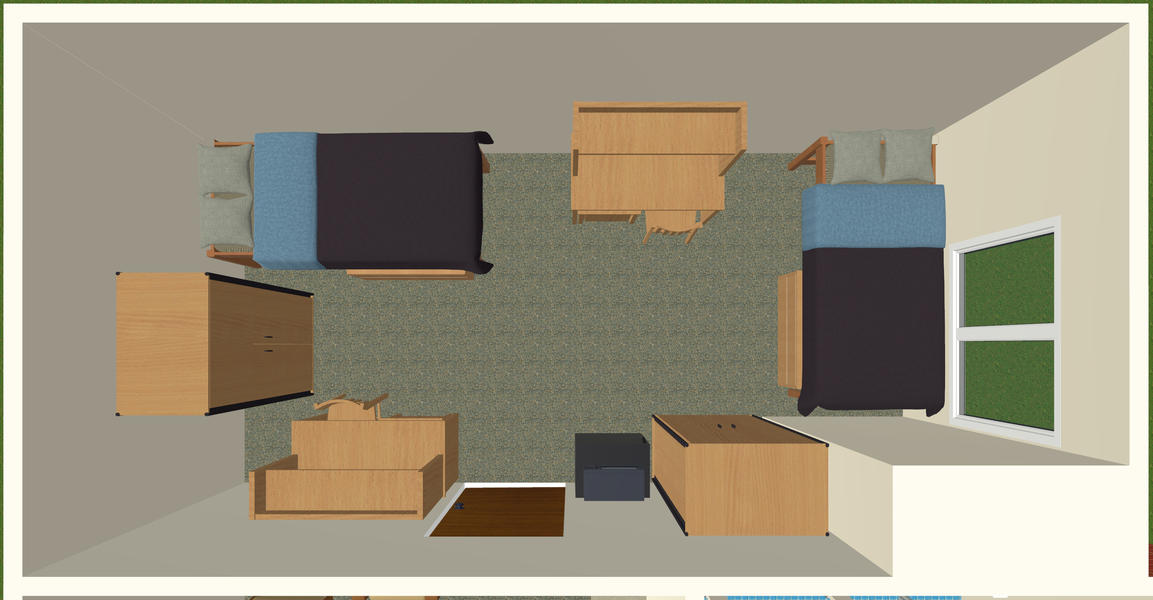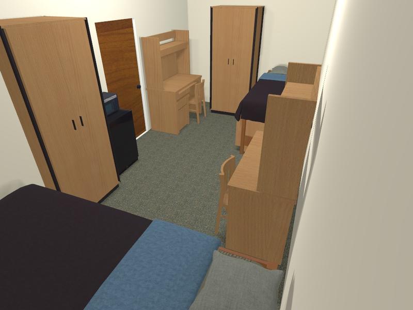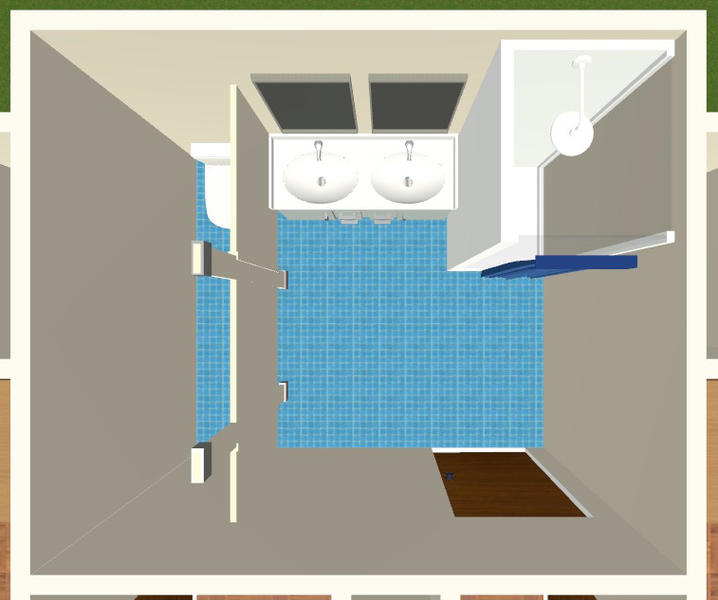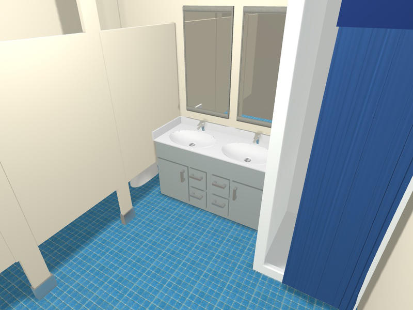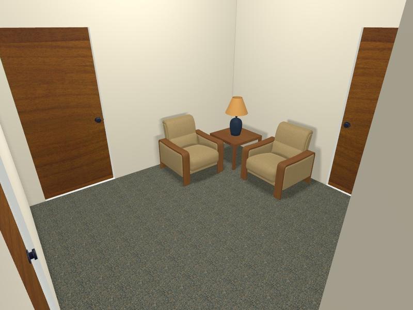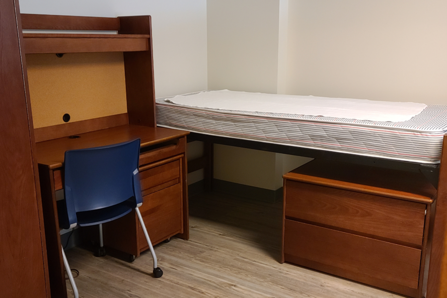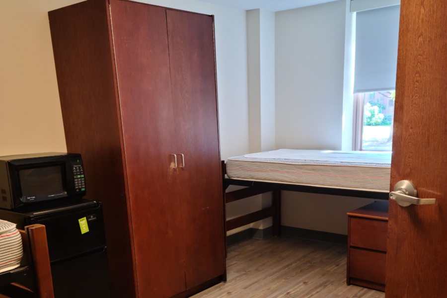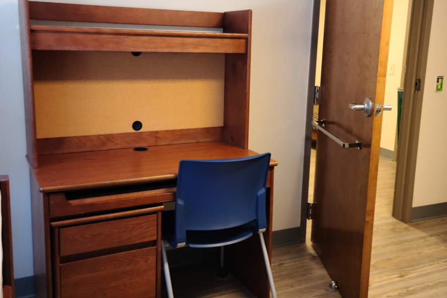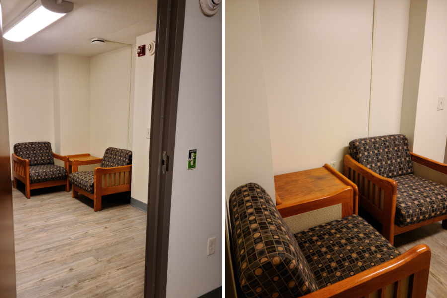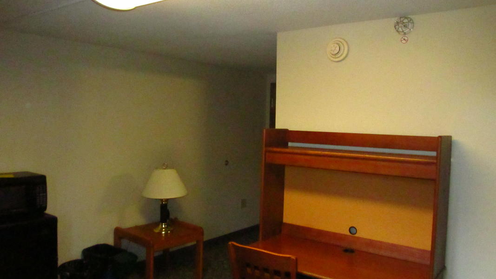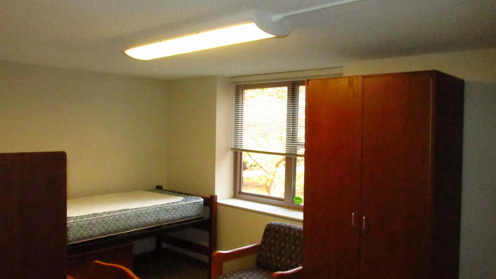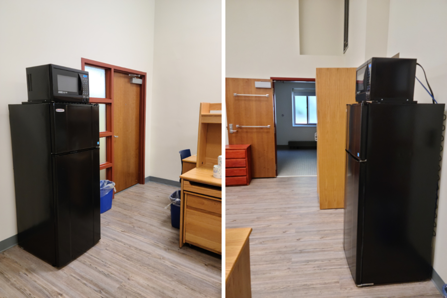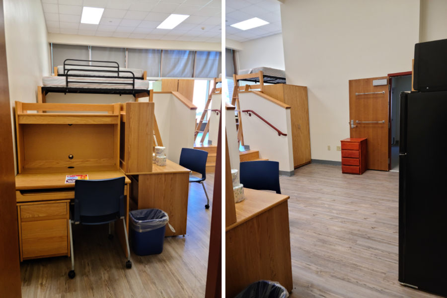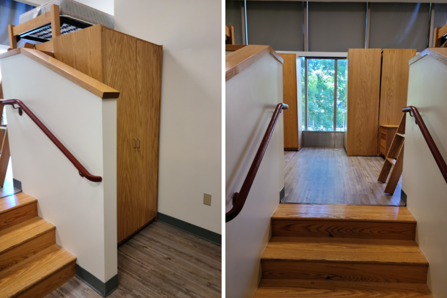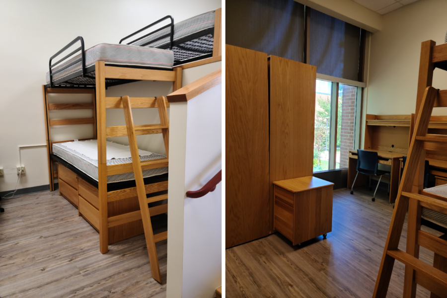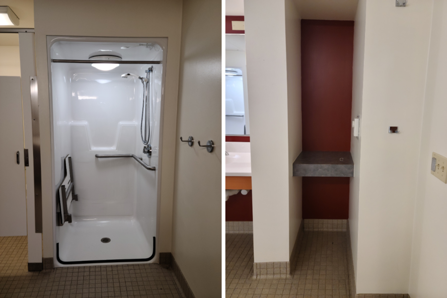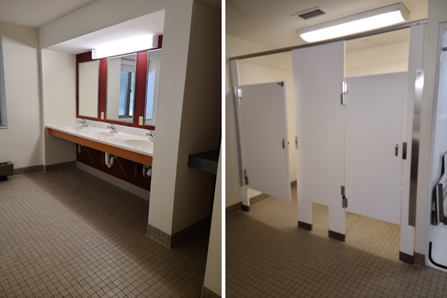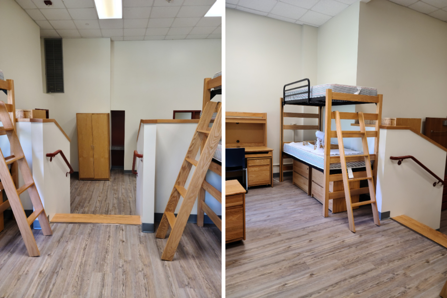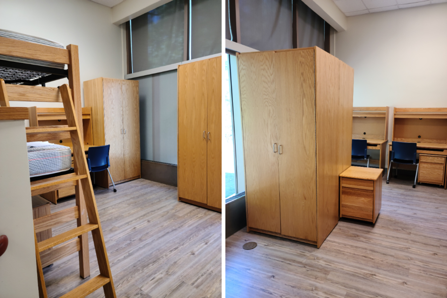Holmes Hall
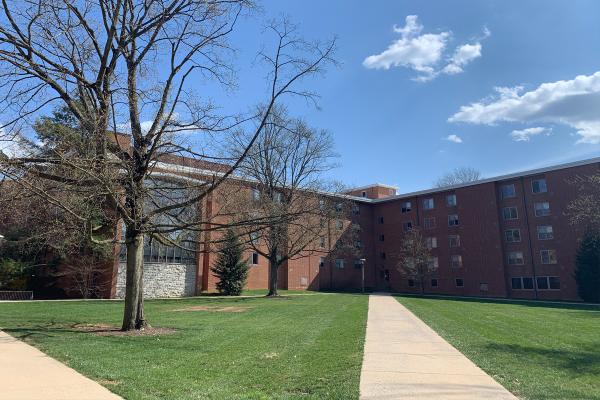
Holmes Hall was named after Dr. Arthur Holmes. Holmes was the Dean of Faculty (1912-1919), a promoter of Student Government (1912-1919), and Acting Dean of Liberal Arts (1914-1915). Although Holmes did not officially have the title, he was also Dean of the Students.
Holmes Hall was built in 1959 and renovated in 2006 transforming the traditional residence hall to suite-style living to provide modern amenities and conveniences. Suites are comprised of two bedrooms and a shared bathroom for four students. Holmes Hall is located in the Arts District and is in close proximity to Palmer Museum of Art, The Arboretum at Penn State, Stuckeman Family Building, Business Building, and Forum Building.
Warnock Commons supports students living in North Halls.
Building Amenities
Housing Area
Building Type
SuitesRoom Types
Supplemental, Suite 2 Bedroom/2 Person, Suite 2 Bedroom/4 PersonLiving Arrangements
First-Year Students, Living Learning Community (LLC), Upperclass StudentsPopulation
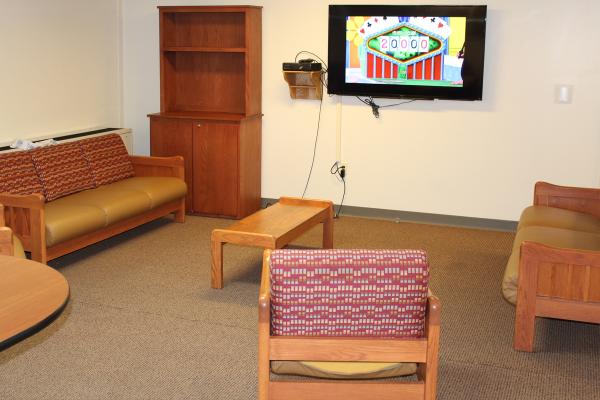
Building Common Areas
The ground floor features a living room, kitchen, study space, indoor bicycle storage, music practice rooms, and laundry rooms
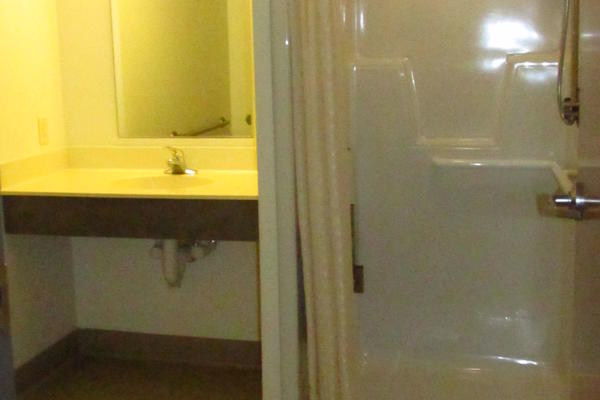
Bathroom Configuration
Each suite offers a semi-private bathroom for the students to share.
Suite Amenities
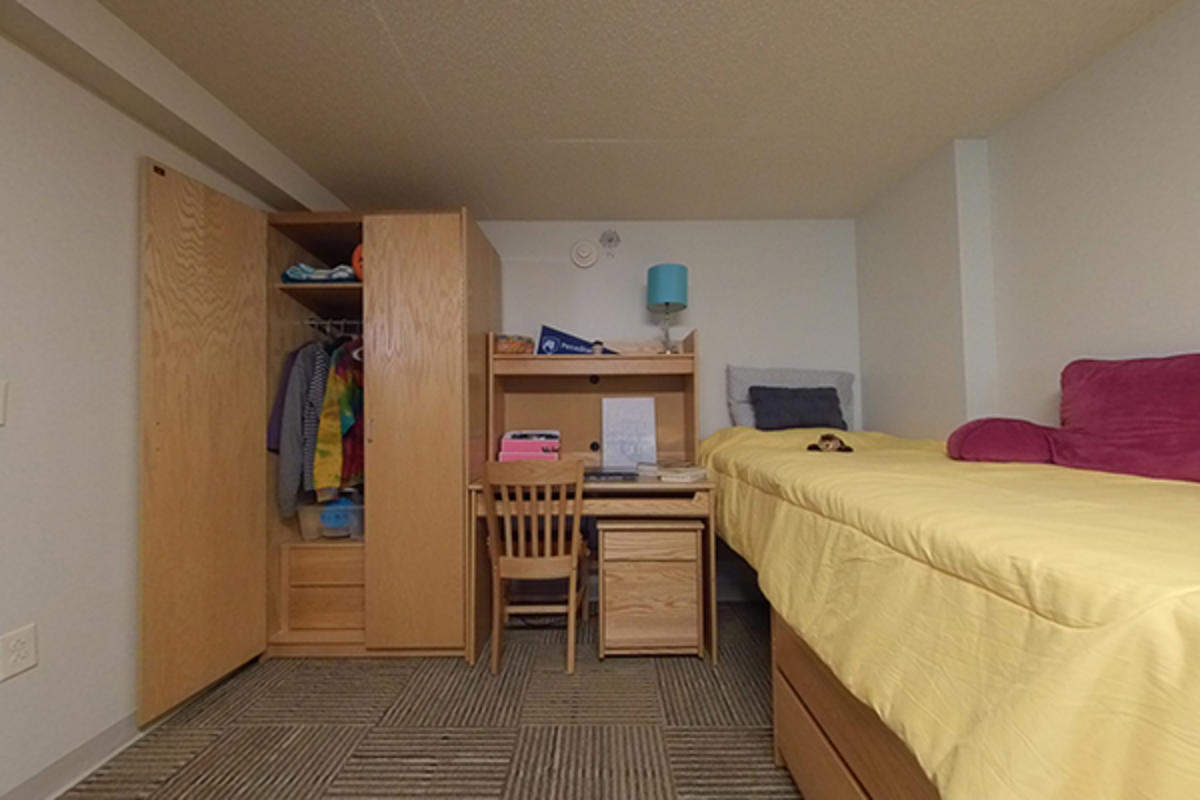
2 Bedroom / 4 Person Suites: Room & Furnishing Dimensions
| Item | Length | Width | Height |
|---|---|---|---|
| Bedroom | 17' 6" | 10' 6" | 7' 4" |
| Lounge | 10' 5" | 11' 9" | 7' 4" |
| Bed | 84" | 37" | 3' |
| Desk | 1' 10" | 3' 7" | 5' |
| Cabinet | 1' 9" | 1' 6" | 2' |
| Dresser* | 1' 9" | 2' 8" | 1' 10" |
| Refrigerator/Microwave | 20" | 18" | 44" |
| Closet | 2' 1" | 3' | 6' 6" |
| Window | 5' 1" | 4' 6" | |
| Desk Chair | 1' 7" | 1' 6" | 2' 6" |
| Lounge Chair | 2' 6" | 2' 4" | 2' 11" |
| Lounge Table | 2' | 2' | 1' 8" |
*Dresser inside the closet.
Recommend rug size: not required, room is carpeted.
Measurements are approximate. The dimensions, furnishings and color of rooms may vary in appearance. All beds are height adjustable.
2 Bedroom / 2 Person Suites: Room & Furnishing Dimensions
| Item | Length | Width | Height |
|---|---|---|---|
| Room | 15' 10" | 12' 3" | 8' |
| Bed | 78" | 36" | 2' 1" |
| Desk | 2' 6" | 6' 4" | 11" |
| Chest of Drawers | 2' 2" | 4' 11" | 7' 4" |
| Refrigerator/Microwave | 20" | 18" | 44" |
| Closet | 2' 4" | 3' | 7' 4" |
| Window | 4'2" | 4' 8" | |
| Chair | 1' 7" | 1' 6" | 2' 6" |
Recommend rug size: not required, room is carpeted.
Measurements are approximate. The dimensions, furnishings and color of rooms may vary in appearance. All beds are height adjustable.
Room Decoration Guidelines
Students interested in hanging decorations in this hall should use this recommended material: thumbtacks (less than 20). Other material (wall-safe tape, poster putty, etc.) is NOT recommended due to the potential damage to the walls. NO stick-on, removable wall paper. NO furniture modifications; nothing screwed or nailed into furniture. NO LED tape lights.
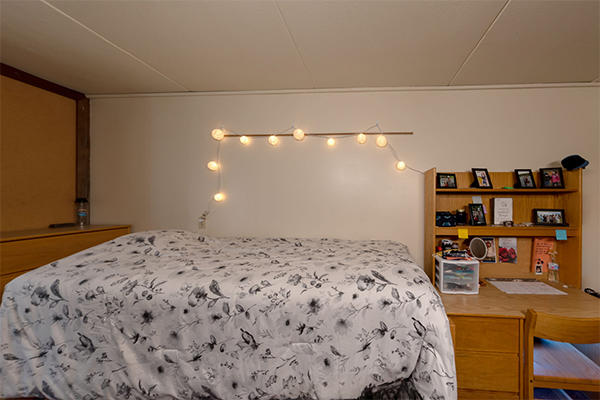
Room Types
Holmes Hall offers 2-bedroom/4-person, 2-bedroom/2-person, and supplemental suite style living.
Housing Room Rates
Housing and food charges are posted to the student's LionPATH account at the beginning of summer (if applicable), fall, and spring semesters. The Office of the Bursar manages billing statements and processing payments.
| Residence Hall | Room Type | Occupancy | Fall | Spring |
|---|---|---|---|---|
| Holmes Hall | 2-Bedroom/2-Person | 2 | $6,283 | $6,283 |
| Holmes Hall | 2-Bedroom/4-Person | 4 | $5,180 | $5,180 |
| Holmes Hall | Supplemental | 6 | $4,144 | $4,144 |
| Residence Hall | Room Type | Occupancy | Fall | Spring |
|---|---|---|---|---|
| Holmes Hall | 2-Bedroom/2-Person | 2 | $6,434 | $6,434 |
| Holmes Hall | 2-Bedroom/4-Person | 4 | $4,981 | $4,981 |
| Holmes Hall | Supplemental | 6 | $3,985 | $3,985 |
Building Floor Plans
To view building floor plans, you must log in with your Penn State Access Account and password.
Living Learning Communities
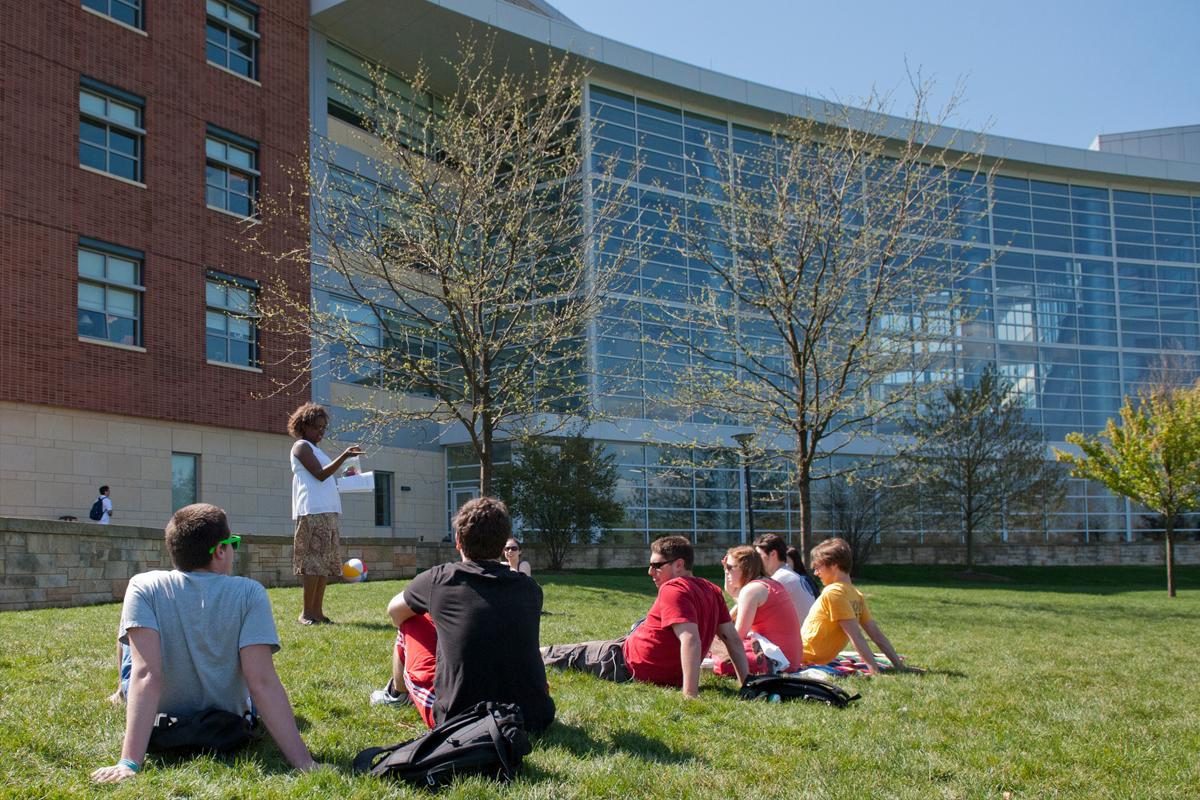
Business and Society House (BASH)
In partnership with the Smeal College of Business, the Business and Society House (BASH) provides a launching pad for undergraduate students to explore Penn State's many opportunities and the professional world with a supportive community at their backs. Through social, volunteer, and professional opportunities , BASH allows students to live, socialize, and connect with others who share similar interests and goals. Business and Society House residents live in North Housing Area, a vibrant community that houses three LLCs and is located within walking distance of the Business Administration Building.

Professional Golf Management
The Professional Golf Management (PGM) Living Learning Community (LLC) is designed for students in the PGM Program who are interested in a career in the golf industry. The PGM LLC provides the opportunity for students to live together and participate in PGM tournaments, social events, and monthly PGM Student Society meetings. The PGM LLC also allows students to explore cooperative education internship opportunities with their PGM faculty members and fellow classmates. Monthly guest speakers also share valuable career development advice. Each student is paired with a student and alumni mentor to learn more about transitioning to Penn State and trends in the industry.
PGM LLC is available for students in the PGA Golf Management option within the Department of Recreation, Park, and Tourism Management.
View 360 Room Tour
Discover your future home with this 360-degree photo of a 2-bedroom/4-person suite style room designed for residents.
Picture Gallery
Holmes Hall
Holmes Hall Common Area Space
The ground floor offers a living room, kitchen, music practice rooms, indoor bicycle storage, and laundry room.
Laundry
Bathrooms
Bathrooms are located inside each suite for suitemates to share. Residents clean the bathrooms. Housing Operations will enter suites once a month to sanitize.
Room Diagrams
2-bedroom/4-person suite
The majority of the suites are 2-bedroom/4-person suites. There is a small seating area in the shared space for all suitemates to enjoy.
2-bedroom/2-person suite
A limited number of 2-bedroom/2-person suites are available.
Supplemental Housing Suite
A supplemental suite is a larger room that has been fully converted to a permanent living space and offers students all the same amenities as a regular suite.

