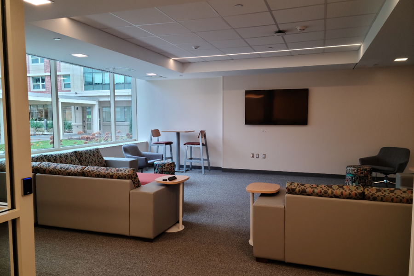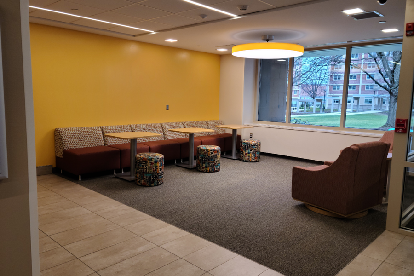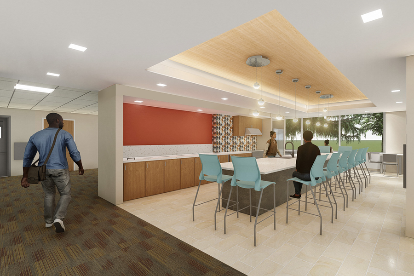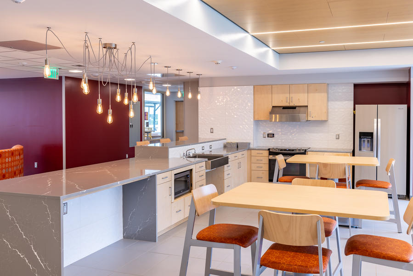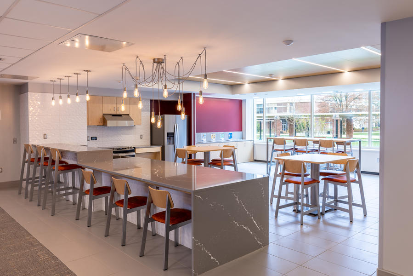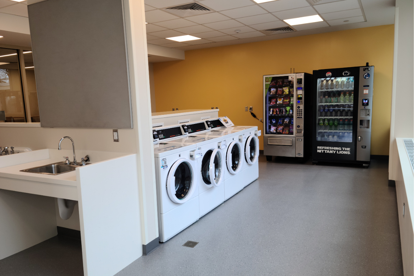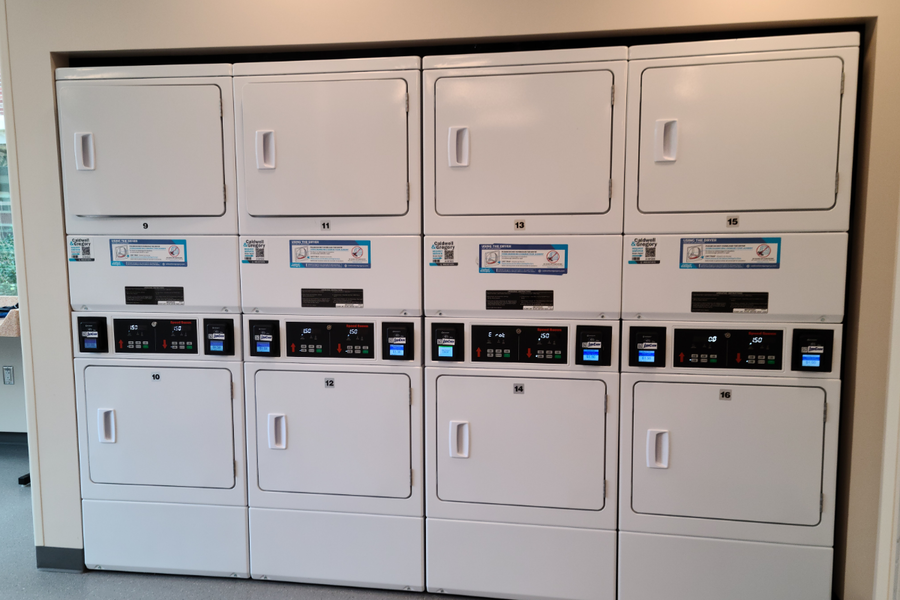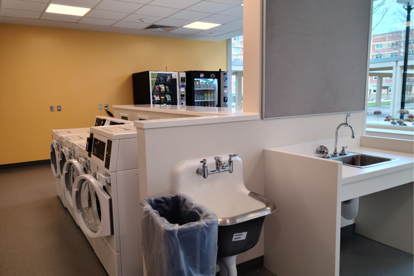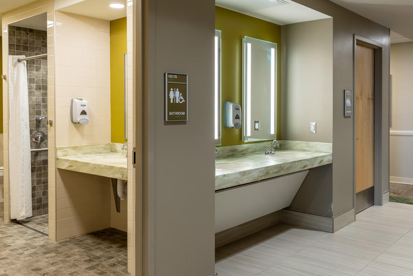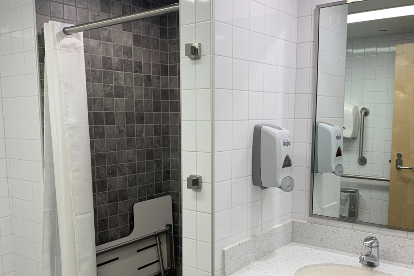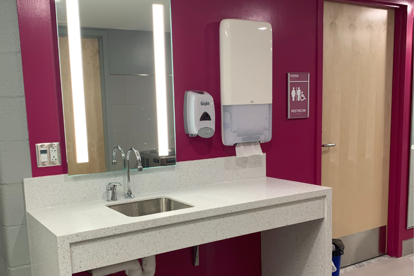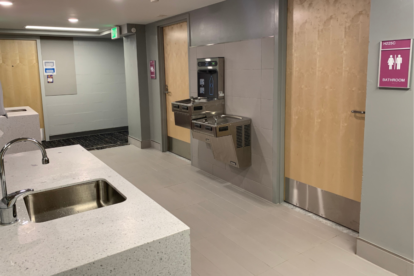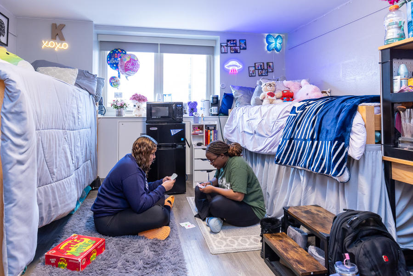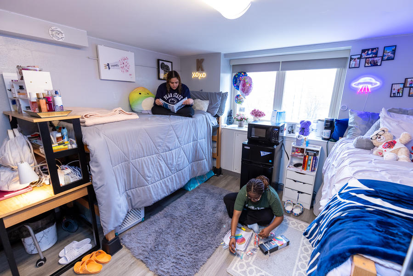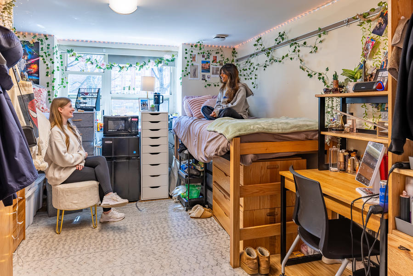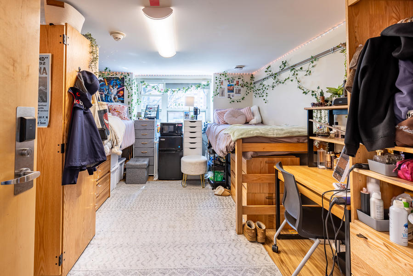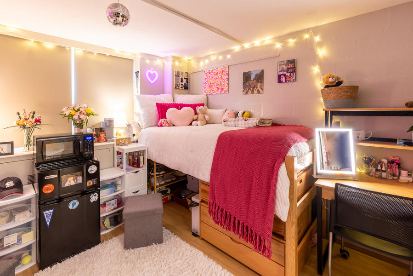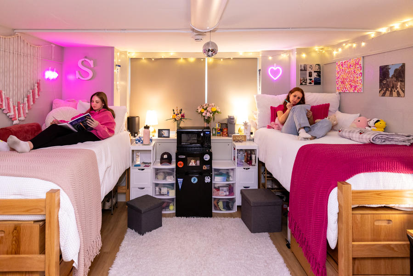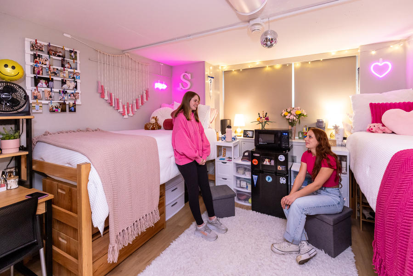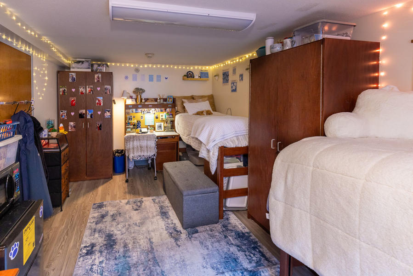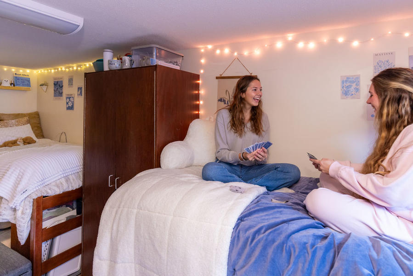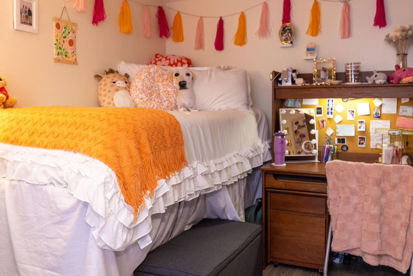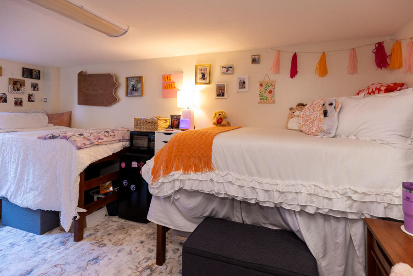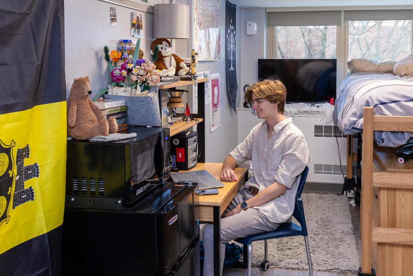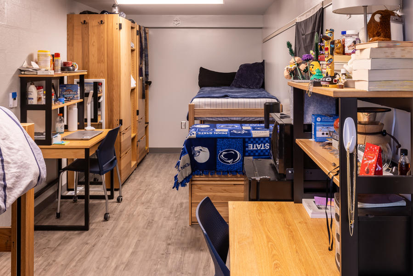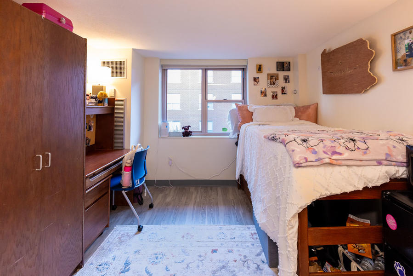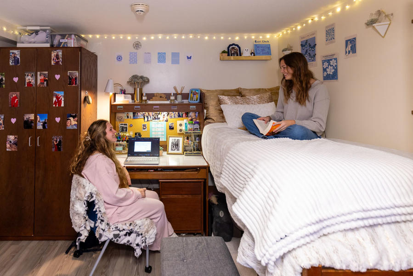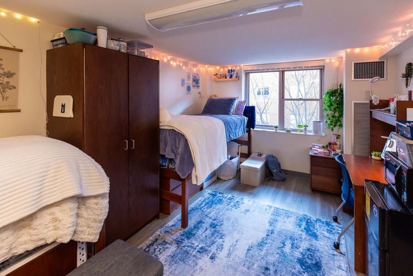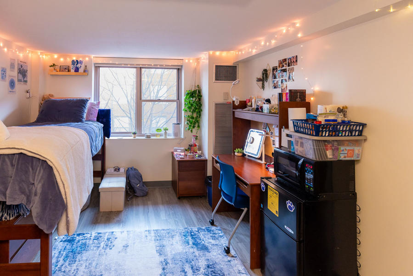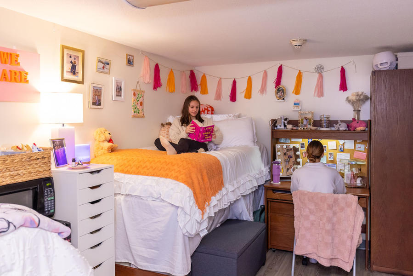Hastings Hall
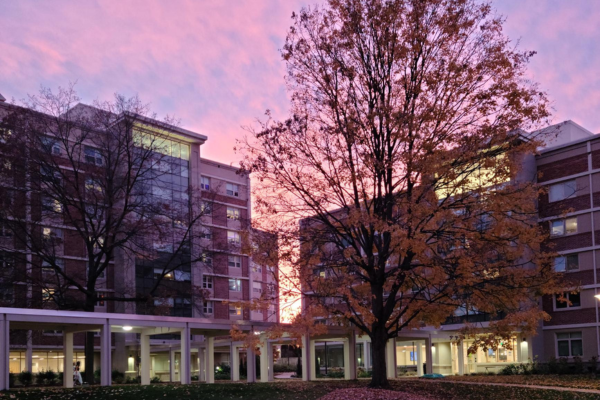
Hastings Hall was named after Daniel H. Hastings, the 21st Governor of Pennsylvania (1895-1899).
Hastings Hall originally built in 1965 and renovated in 2024, is an updated version of a traditional residence hall providing students modern amenities and conveniences. Hastings Hall is located in the northeast quad of the East Housing area and in close proximity to the The Arboretum at Penn State, Palmer Museum of Art, Intramural (IM) Building, Jeffery Field, Nittany Lion Softball Park and Beard Field, Pegula Ice Arena, and Penn State Berkey Creamery.
The Findlay and Johnston Commons Buildings support students living in East Halls.
Building Amenities
Housing Area
Building Type
RenovatedRoom Types
Double, TripleLiving Arrangements
First-Year StudentsPopulation
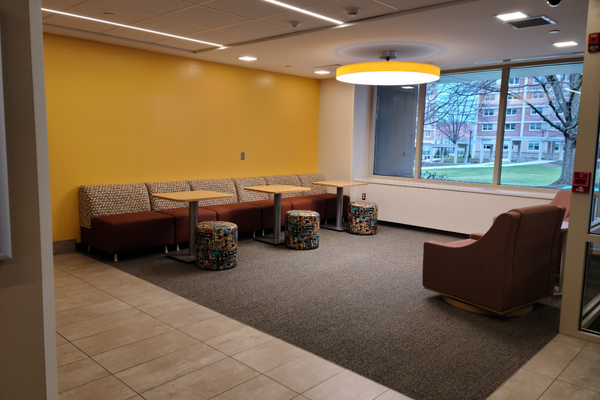
Building Common Areas
The ground floor features a living room, kitchen, laundry room, and study space.
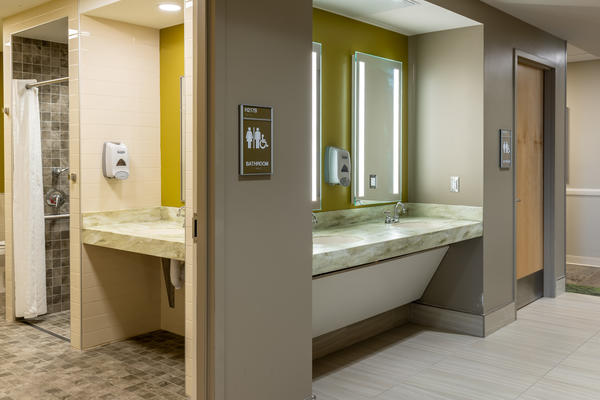
Bathroom Configuration
Each floor offers multiple, private individual, single-use bathrooms. Each bathroom offers a toilet, shower, and sink. A student can use any vacant bathroom. Additional sinks are located in the hallway.
Room Amenities
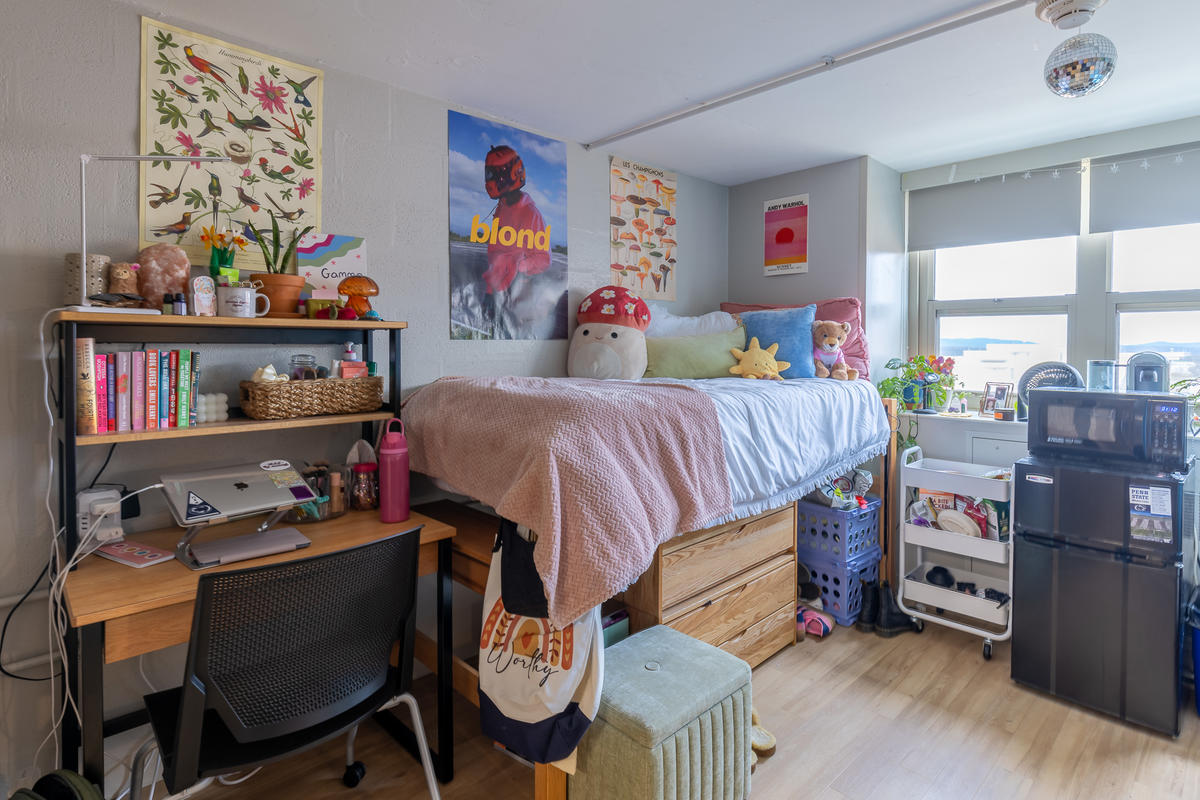
Room & Furnishing Dimensions
| Item | Length | Width | Height |
|---|---|---|---|
| Room - regular double | 15' 2" | 12' 5" | 7' 5" |
| Room - oblong double | 23' | 7' 10" | 7' 5" |
| Room - regular triple | 17' 2" | 16' | 7' 5" |
| Bed | 74" | 33" | 1' |
| Desk | 2' 10" | 4' 9" | 2' 6" |
| Bulletin Board | 48" | 44" | |
| Refrigerator/Microwave | 20" | 18" | 44" |
| Closet | 2' | 4' 1" | 7' 5" |
| Door | - | 2' 6" | 7' 1" |
| Window | - | 6' 1" | 4' 5" |
| Chairs | 1' 7" | 1' 6" | 2' 6" |
Recommended rug size: 6' x 9'
Measurements are approximate. The dimensions, furnishings and color of rooms may vary in appearance.
Room Decoration Guidelines
Students interested in hanging decorations in this hall should use this recommended material: thumbtacks (less than 20). Other material (wall-safe tape, poster putty, etc.) is NOT recommended due to the potential damage to the walls. NO stick-on, removable wall paper. NO furniture modifications; nothing screwed or nailed into furniture. NO LED tape lights.
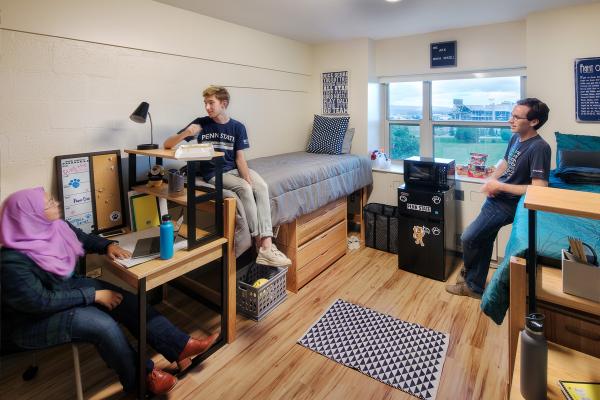
Room Types
Hastings Hall offers coed housing with double-occupancy rooms.
Housing Room Rates
Housing and food charges are posted to the student's LionPATH account at the beginning of summer (if applicable), fall, and spring semesters. The Office of the Bursar manages billing statements and processing payments.
| Residence Hall | Room Type | Occupancy | Fall | Spring |
|---|---|---|---|---|
| Hastings Hall | Double | 2 | $4,638 | $4,638 |
| Hastings Hall | Triple | 3 | $4,156 | $4,156 |
| Residence Hall | Room Type | Occupancy | Fall | Spring |
|---|---|---|---|---|
| Hastings Hall | Double | 2 | $4,503 | $4,503 |
| Hastings Hall | Triple | 3 | $4,035 | $4,035 |
Building Floor Plans
Log in with your Penn State Access Account to view building floor plans:
View 360 Room Tour
Discover your future home with this 360-degree photo of a double-occupancy residence hall room designed for residents.
Picture Gallery
Hastings Hall
Common Area Space
Kitchen
Laundry Room
Bathroom Configuration
Double Room
Double Long Room
There are 2 double long rooms on each floor, which offer a different setup than regular double rooms.

