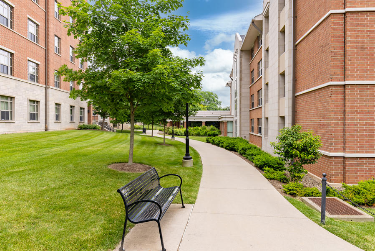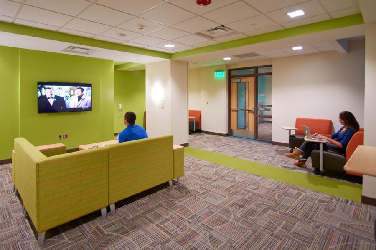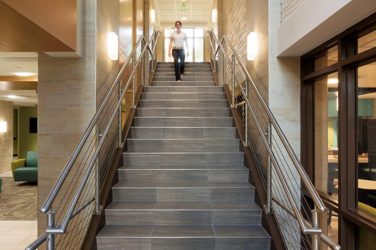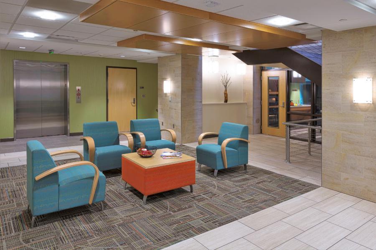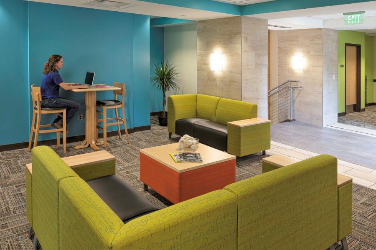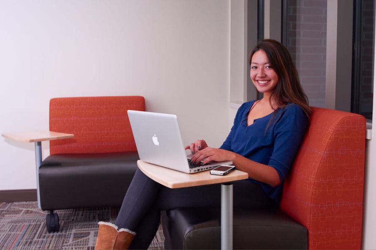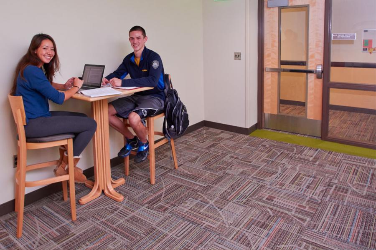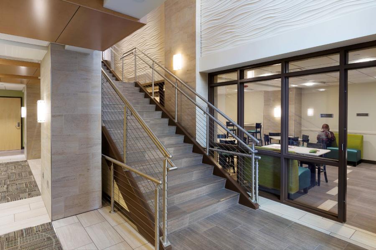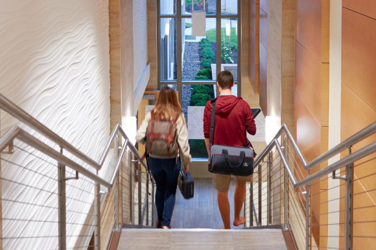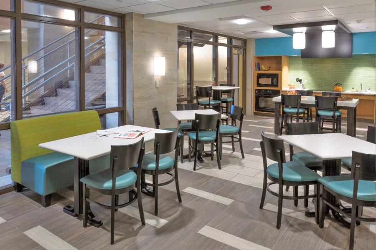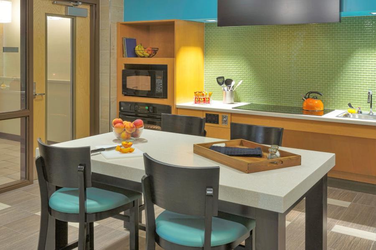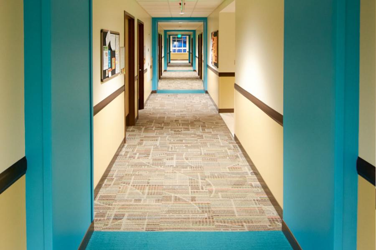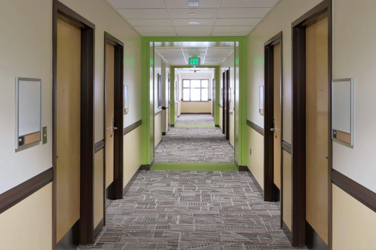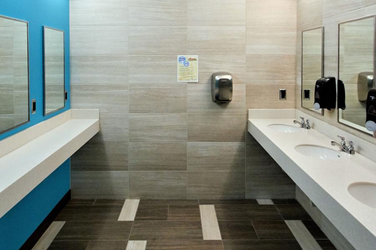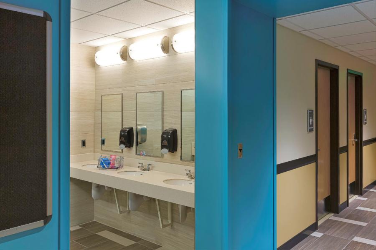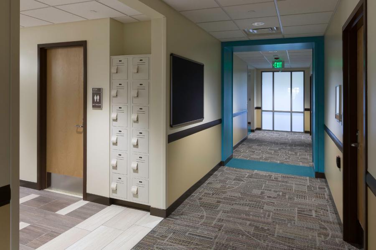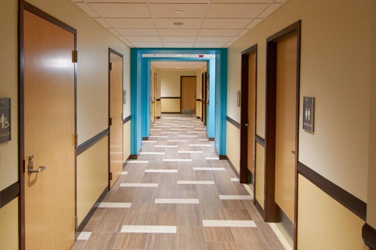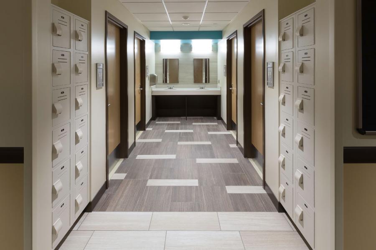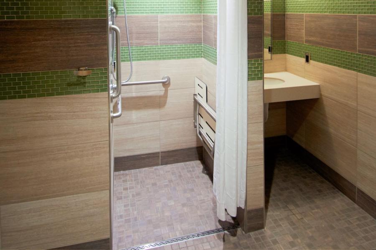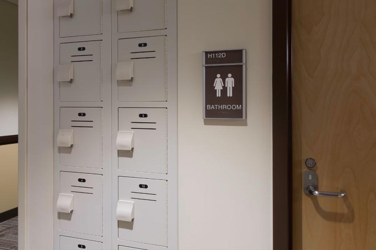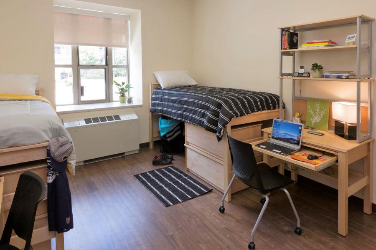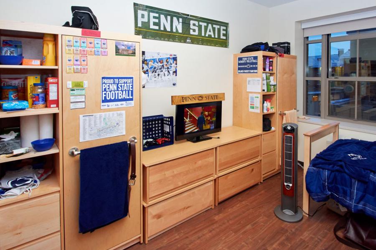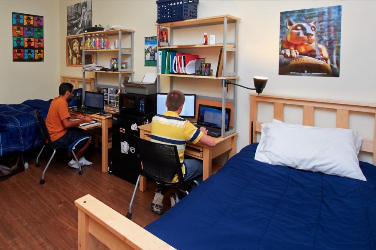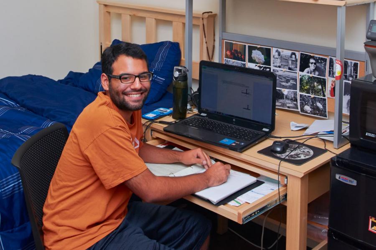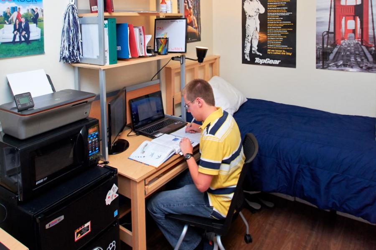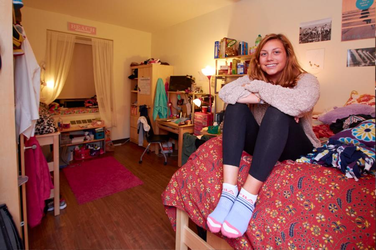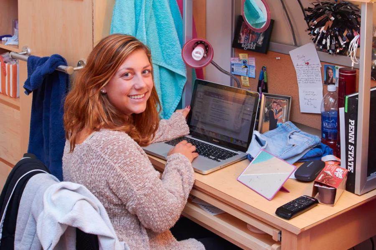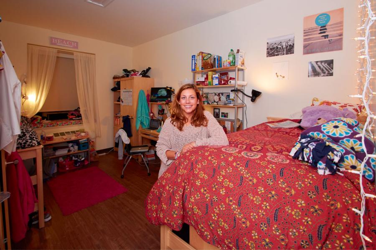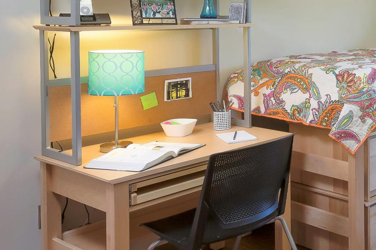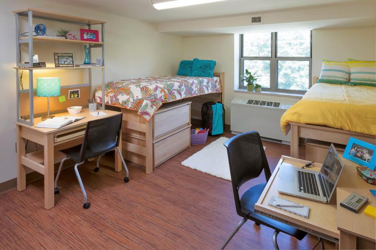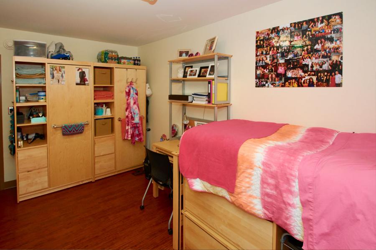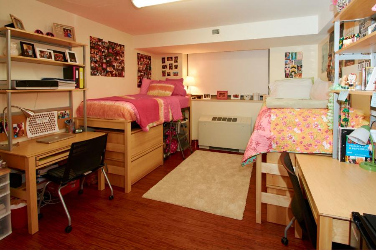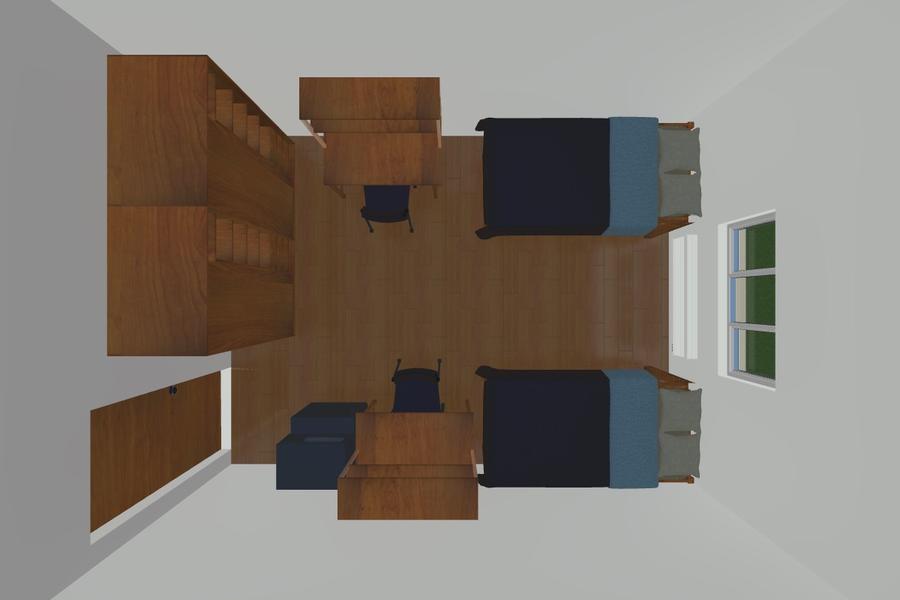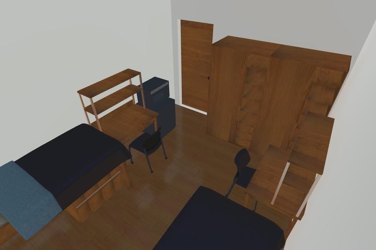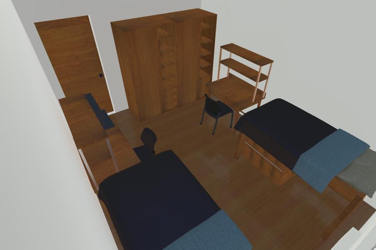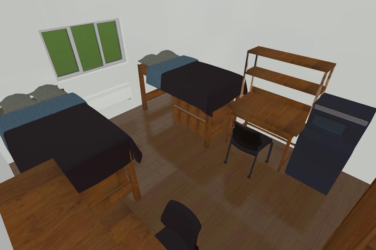Chace Hall
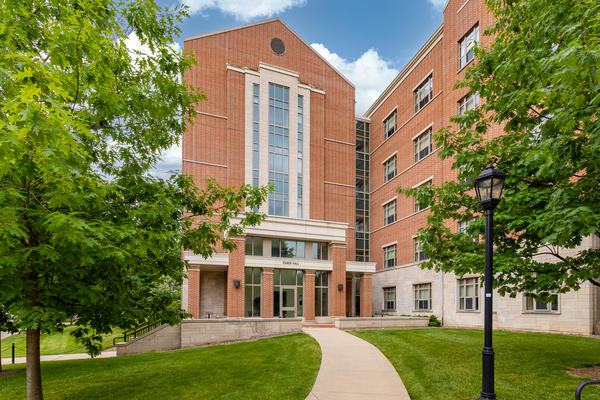
Chace Hall is named after Edith Pitt Chace. As Director of the Home Economics Department (1919-1938), Chace oversaw the establishment of a home economics curriculum, transition of the department to the School of Education, and development of a home economics graduate course of study.
Chace Hall, built in 2013, is an updated version of a traditional residence hall providing students modern amenities and conveniences, such as climate-control. The basement features a laundry room and bike storage. The building also offers living area space, kitchen, and study space. Chace Hall offers coed housing, and bedrooms feature flexible furniture that allows students to arrange their room in a number of different ways. The building offers multiple private, single-user bathrooms located on the floor that are shared by all residents. Chace Hall is located in South Halls and near the White Building, HUB-Robeson Center, and is in close proximity to downtown State College.
Redifer Commons supports students living in South Halls.
Building Amenities
Housing Area
Building Type
RenovatedRoom Types
DoubleLiving Arrangements
Gender Inclusive (Upperclass), Upperclass StudentsPopulation
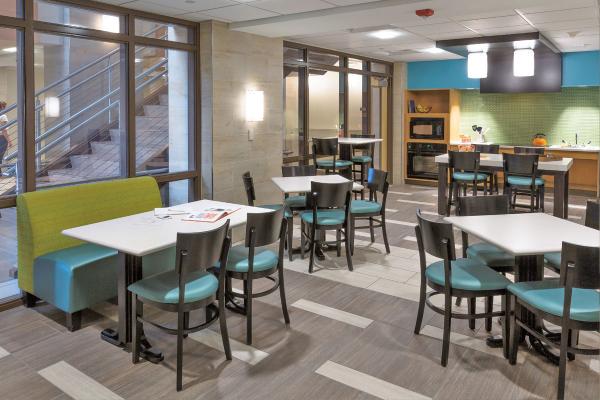
Building Common Areas
Each floor features a suite containing a living room, kitchen, and study space.

Bathroom Configuration
Each floor offers multiple individual, single-user bathrooms. Each bathroom offers a toilet, shower, and sink. A student can use any vacant bathroom. Additional sinks are located in the hallway.
Room Amenities
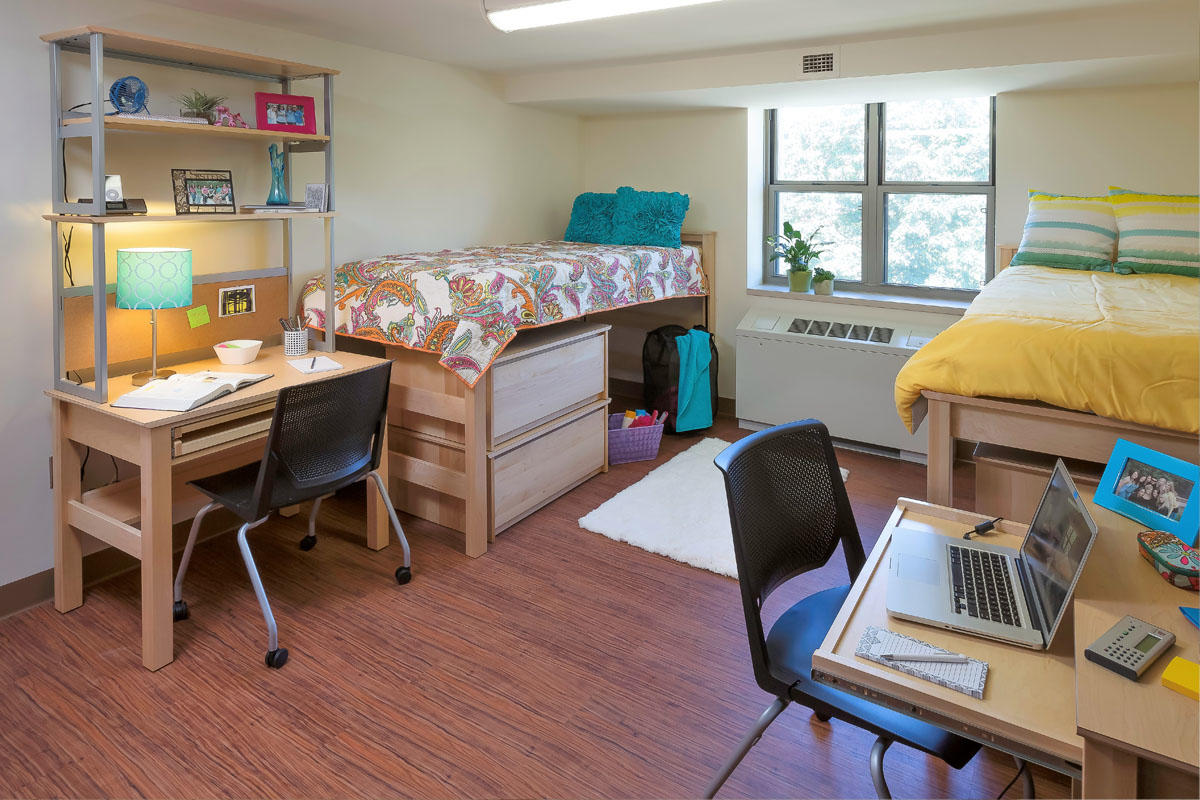
Room & Furnishing Dimensions
| Item | Length | Width | Height |
|---|---|---|---|
| Room | 15' | 12' | 7'3" |
| Bed | 85" | 39.5" | 4'8" (adjustable) |
| Mattress | 80" | 36" | 8" |
| Desk | 3' | 2' | 2'6" |
| Refrigerator/Microwave | 1' 8" | 1'9" | 44" |
| Wardrobe | 2' | 3'4" | 6'4" |
| Door | - | 2'6" | 7'1" |
| Window | - | 4'6" or 6' | 4' |
| Chair | 1'6" | 1'6" | 2' |
| Dresser (2 per student) |
1'7" | 2'6" | 1' 3" |
Recommended rug size: 9' x 12'
Measurements are approximate. The dimensions, furnishings and color of rooms may vary in appearance. All beds are height adjustable.
Room Decoration Guidelines
Students interested in hanging decorations in this hall should use this recommended material: thumbtacks (less than 20). Other materials (wall-safe tape, poster putty, etc.) are NOT recommended due to the potential damage to the walls.

Room Types
Chace Hall offers all double-occupancy rooms on each floor.
Housing Room Rates
Housing and food charges are posted to the student's LionPATH account at the beginning of summer (if applicable), fall, and spring semesters. The Office of the Bursar manages billing statements and processing payments.
Building Floor Plans
To view building floor plans, you must log in with your Penn State Access Account and password.
View 360 Room Tour
Discover your future home with this 360-degree photo of a double occupancy residence hall room designed for residents.
Picture Gallery
Chace Hall
Chace Hall Common Area Space
Each floor features a living room, kitchen, and study space.
Individual, Private-Use Bathrooms
Each floor offers multiple individual, single-user bathrooms. Each bathroom offers a toilet, shower, and sink. A student can use any vacant bathroom. Additional sinks are located in the hallway.
Double Room
The majority of rooms are double-occupancy rooms, which feature flexible furniture that allows students to arrange their room in a number of different ways.
Room Diagrams
Room diagrams are artistic renderings of representative rooms and may not reflect actual furniture or finishes.


