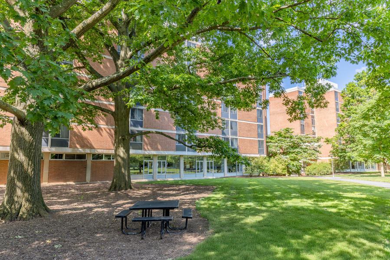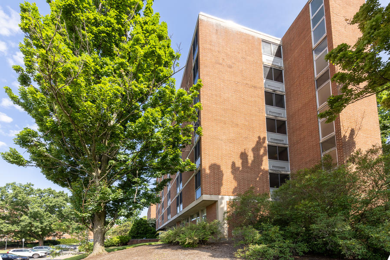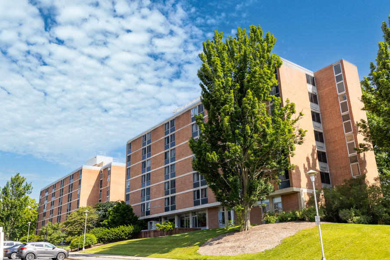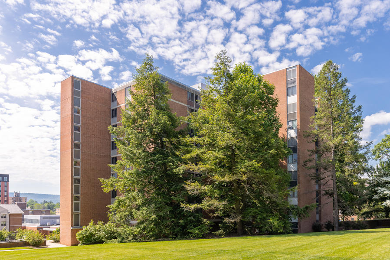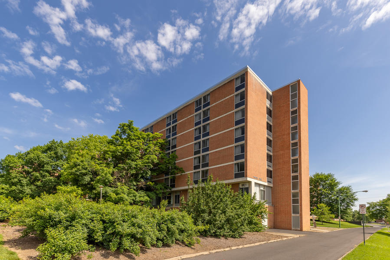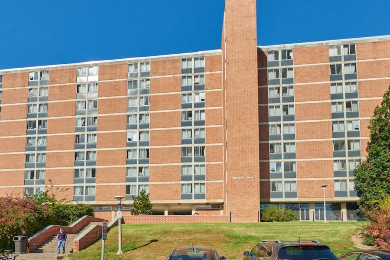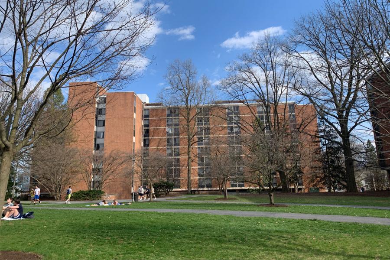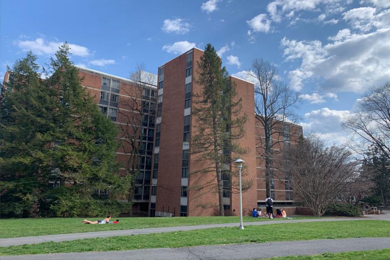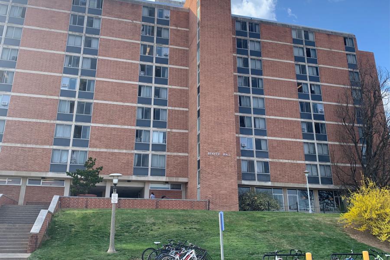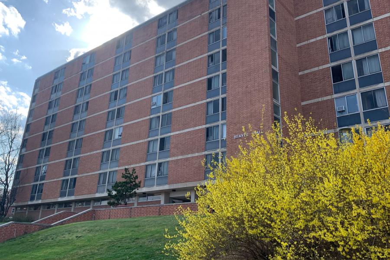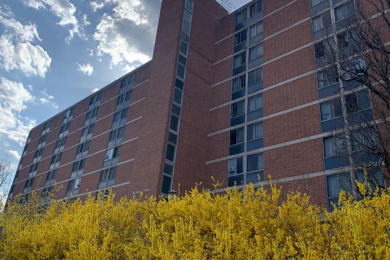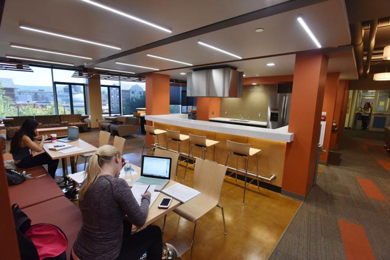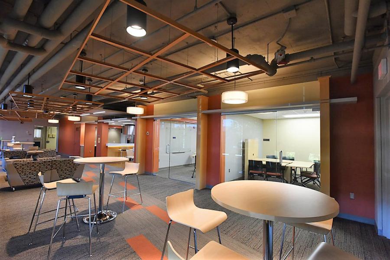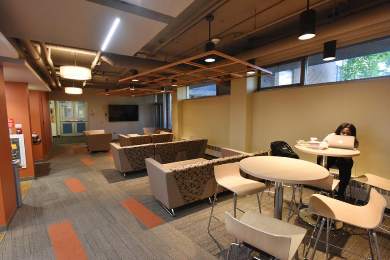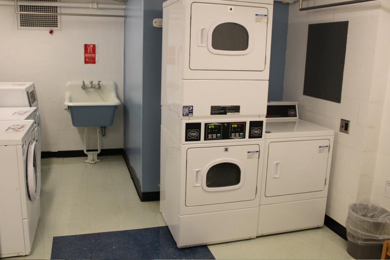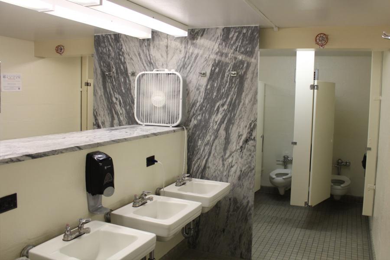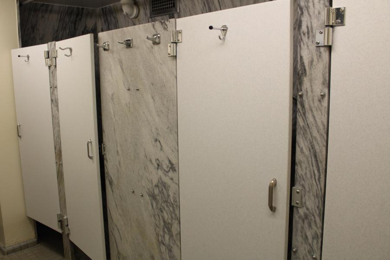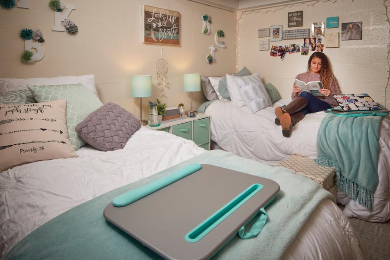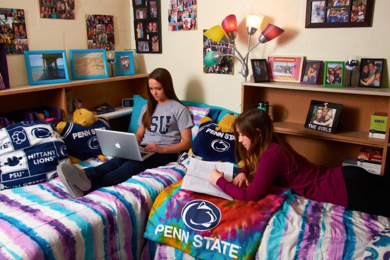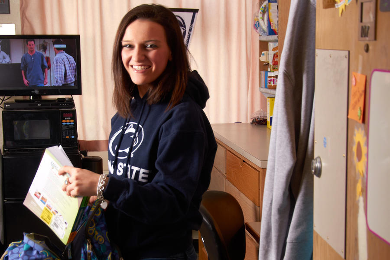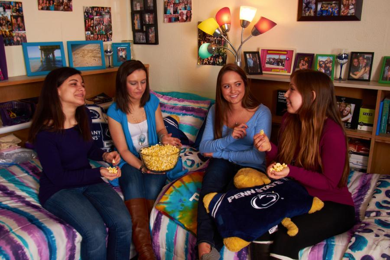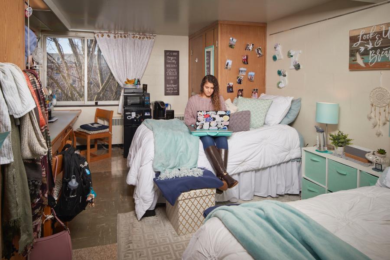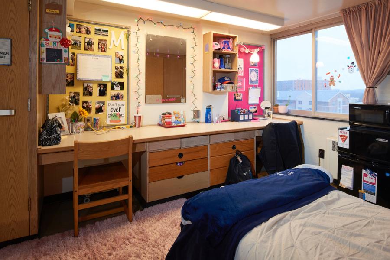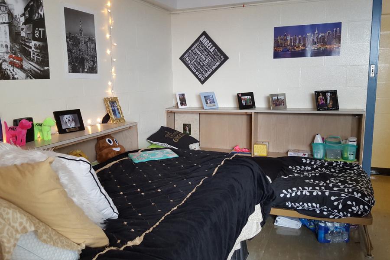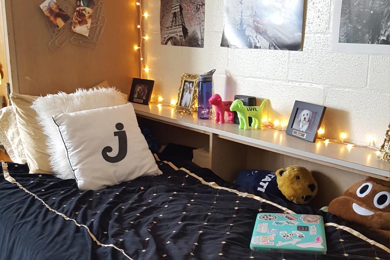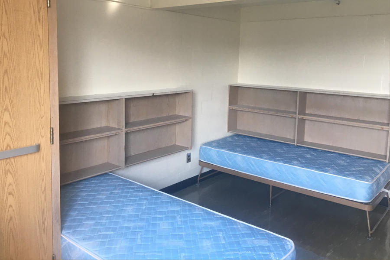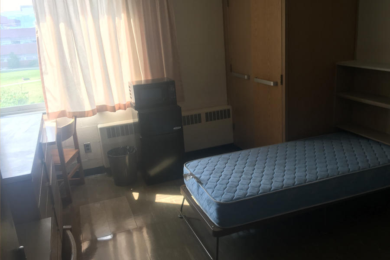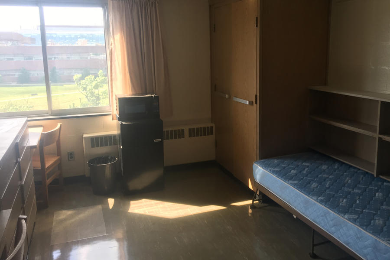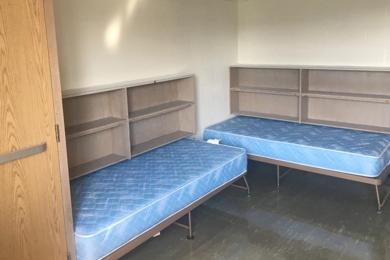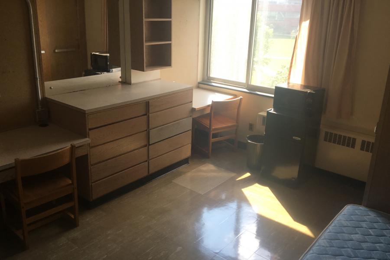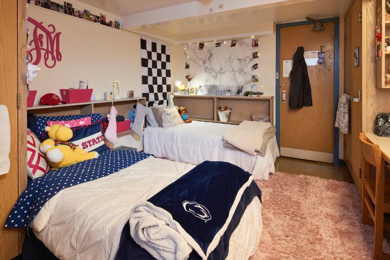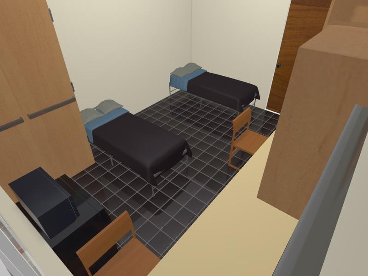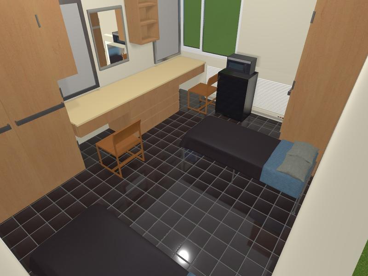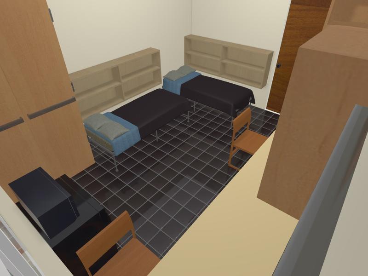Beaver Hall
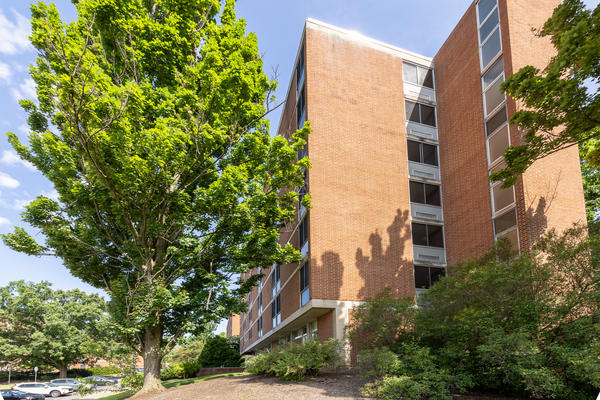
Beaver Hall is named after James Beaver. Beaver was a prominent figure in Pennsylvania and a major contributor to Penn State's development. He served as Pennsylvania's 20th Governor (1887-1891), Penn State Trustee (1873-1882 and 1897-1914). and acting president (1906-1908).
Beaver Hall, built in 1960, is a classic traditional residence hall. Beaver Hall features a living room, kitchen, study spaces, and laundry rooms. The building offers coed housing and bedrooms feature fixed and flexible furniture that allow limited ability to arrange furniture in student rooms. Beaver Hall is coed with male and female students assigned to sections of the floor and a designated bathroom on the floor for male and female students. Beaver Hall is located in the Pollock Housing area near the White Building, HUB-Robeson Center, and in close proximity to downtown State College.
Pollock Commons supports students living in Pollock Halls.
Building Amenities
Housing Area
Building Type
TraditionalRoom Types
Single, Double, Quad, SupplementalLiving Arrangements
First-Year Students, Living Learning Community (LLC), Upperclass StudentsPopulation
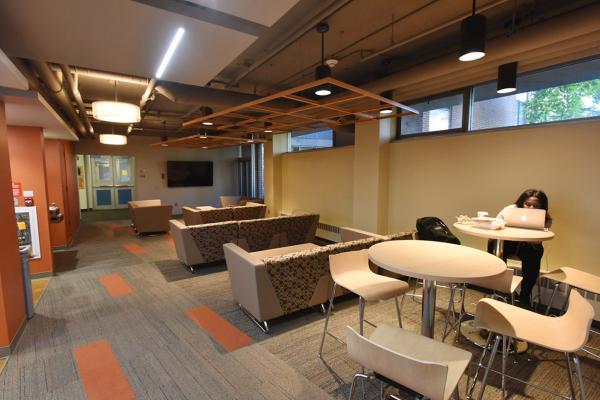
Building Common Areas
The ground floor features a living room, kitchen, and study space.
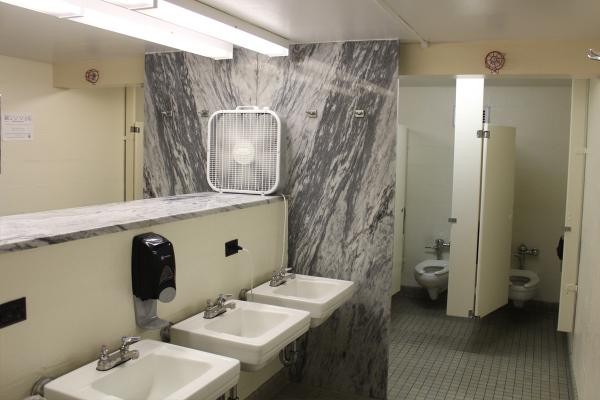
Bathroom Configuration
Each floor offers two communal bathrooms, one for each gender. Each bathroom offers several sinks, private toilet stalls, and individual, private-use shower stalls. Housing Operations cleans the bathrooms on a daily basis.
Room Amenities
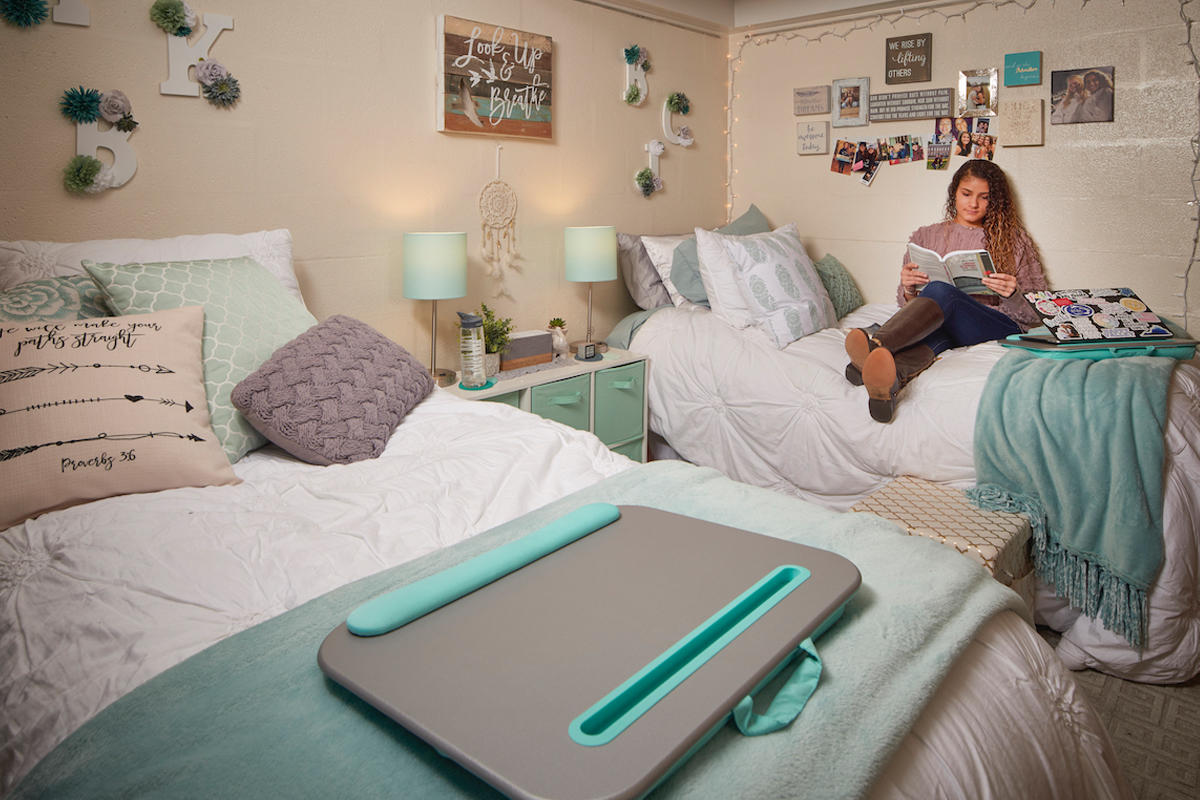
Room & Furnishing Dimensions
| Item | Length | Width | Height |
|---|---|---|---|
| Room | 15' 2" | 11' 10" | 7' 5" |
| Bed | 76" | 36" | 12" |
| Desk | 10' 11" | 2' 5" | 2' 6" |
| Refrigerator/Microwave | 20" | 18" | 44" |
| Closet | 4' 1" | 2' 5" | 7' 5" |
| Door | - | 2' 2" | 7' 1" |
| Window | - | 4' 3" | 4' 9" |
| Chairs | 1' 7' | 1' 6" | 2' 6" |
Recommended rug size: 6' x 9'
Measurements are approximate. Dimensions, furnishings and color of rooms may vary in appearance. Some furnishings are permanently attached to the floor or wall.
Bolsters
Beaver Hall rooms have bolsters installed on the 5th through 8th floors.
Bolsters have been removed from the 1st through 4th floors.
Room Decoration Guidelines
Students interested in hanging decorations in this hall should use this recommended material: wall-safe tape, poster putty, painter's tape.
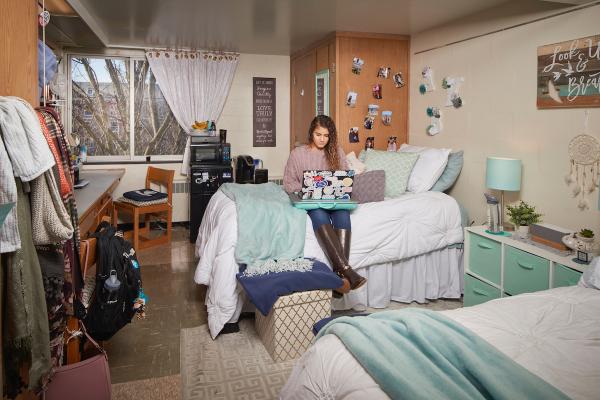
Room Types
Beaver Hall offers double-occupancy, one quad, and supplemental housing rooms.
Housing Room Rates
Housing and food charges are posted to the student's LionPATH account at the beginning of summer (if applicable), fall, and spring semesters. The Office of the Bursar manages billing statements and processing payments.
| Residence Hall | Room Type | Occupancy | Fall | Spring |
|---|---|---|---|---|
| Beaver Hall | Double | 2 | $4,039 | $4,039 |
| Beaver Hall | Supplemental | 6-8 | $3,231 | $3,231 |
| Residence Hall | Room Type | Occupancy | Fall | Spring |
|---|---|---|---|---|
| Beaver Hall | Double | 2 | $3,921 | $3,921 |
| Beaver Hall | Quad | 4 | $3,532 | $3,532 |
| Beaver Hall | Supplemental | 4-8 | $3,137 | $3,137 |
Building Floor Plans
To view building floor plans, you must log in with your Penn State Access Account and password.
Living Learning Communities

Global Engagement Community
The Global Engagement Community (GEC) Living Learning Community (LLC) promotes a dynamic exchange of global and local perspectives at Penn State. GEC residents have access to interactive and intercultural learning opportunities and activities, both in the residence hall and through the participation in a 1-credit Global Engagement Seminar (APLNG297-001 course. Additionally, students can build meaningful intercultural peer relationships with both international and domestic students on the floor.
Secondary Application Required! Applications for 2025-2026 can be found here: Global Engagement Community
View 360 Room Tour
Discover your future home with this 360-degree photo of a double-occupancy residence hall room designed for residents.
Picture Gallery
Beaver Hall
Beaver Hall Common Area Space
Beaver Hall features a living room, kitchen, and study space on the ground floor.
Laundry
Bathrooms
Each bathroom offers several sinks, private toilet stalls, and individual, private-use shower stalls. Housing Operations cleans the bathrooms on a daily basis.
Double Room
The majority of rooms are double-occupancy rooms.
Supplemental Housing
Supplemental Housing is a larger room that has been fully converted to a permanent living space and offers students all the same amenities as a regular room.

