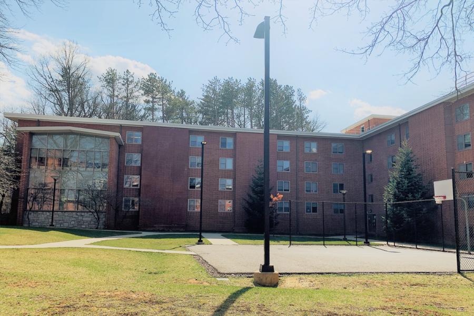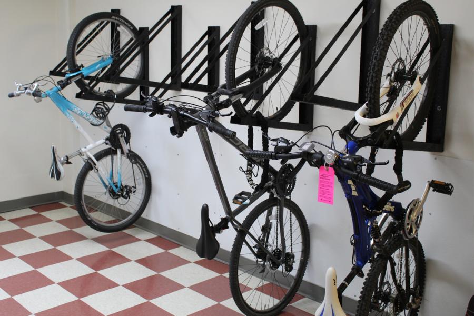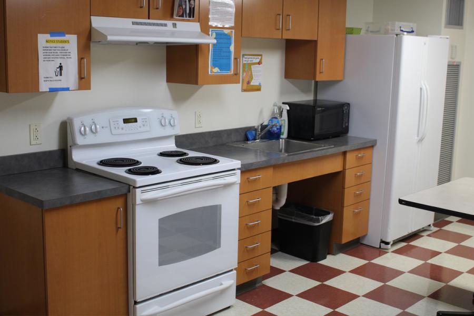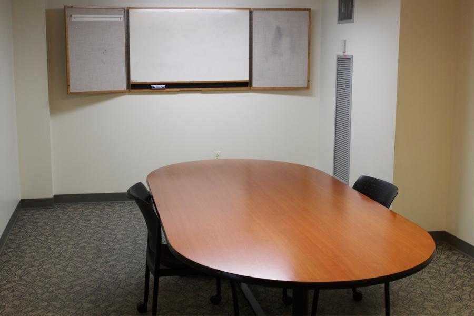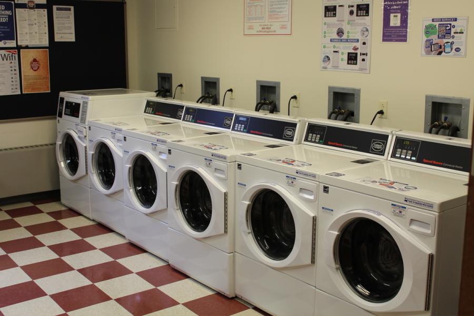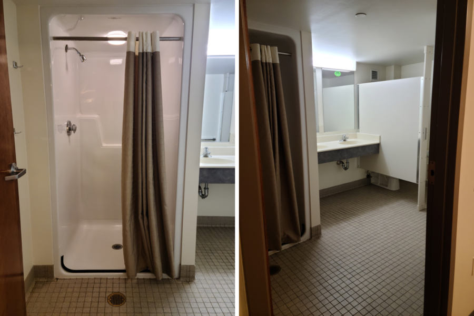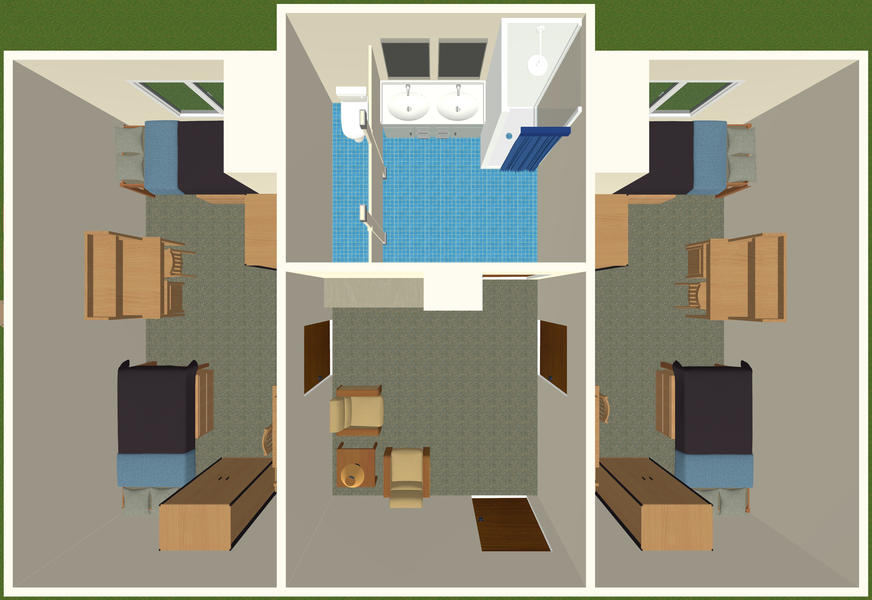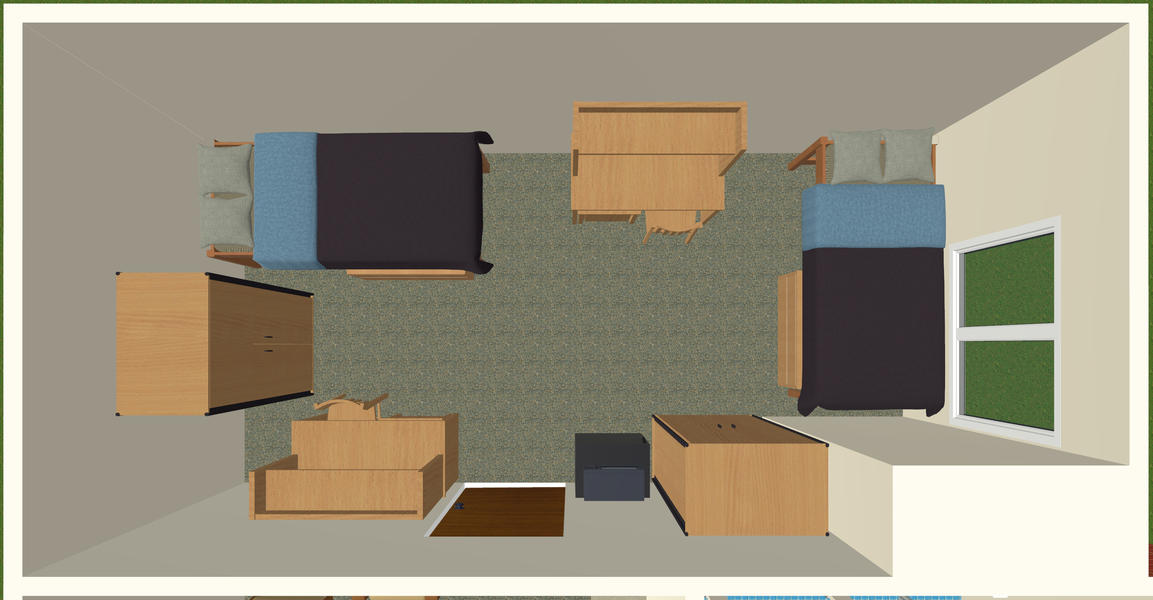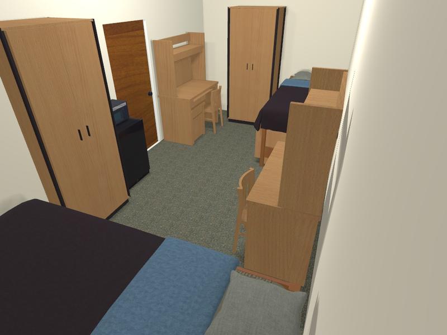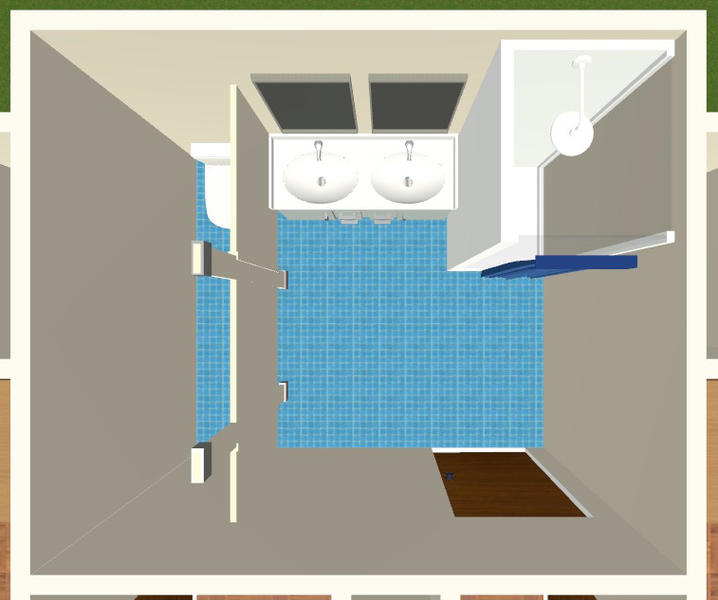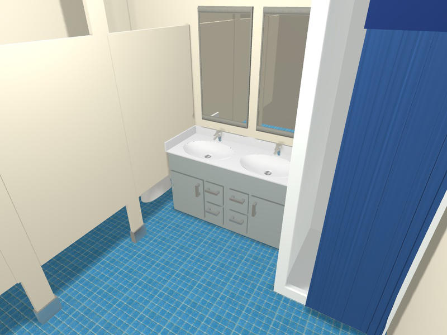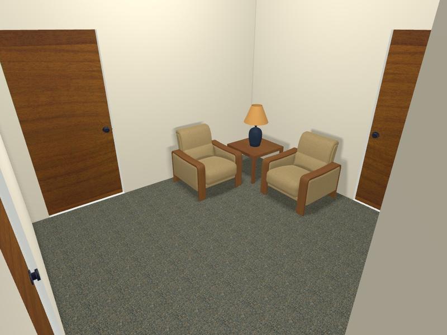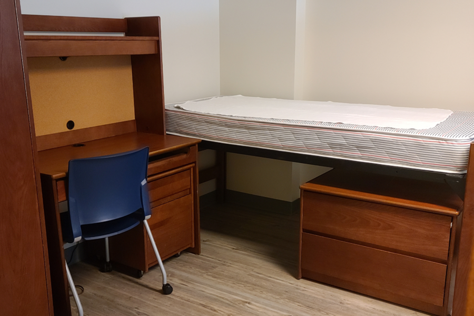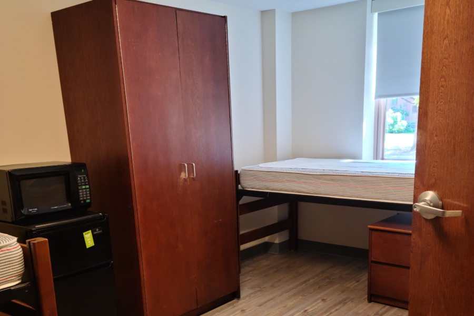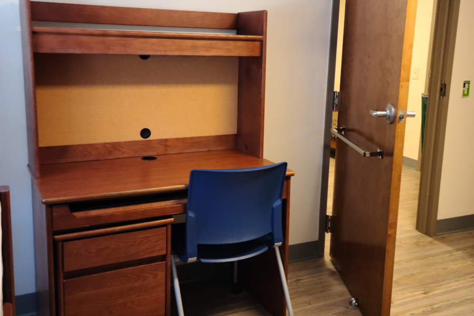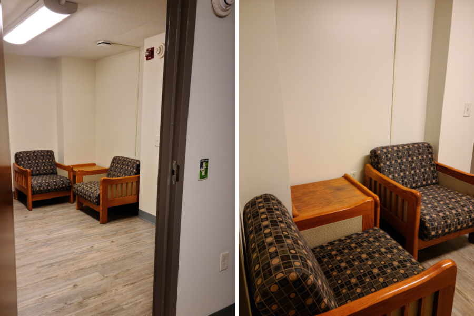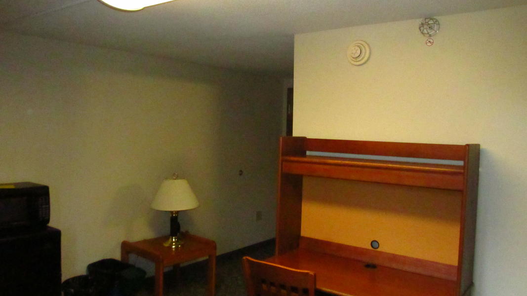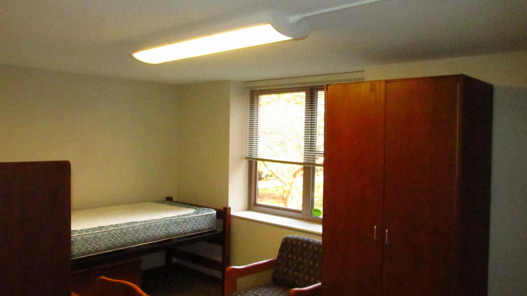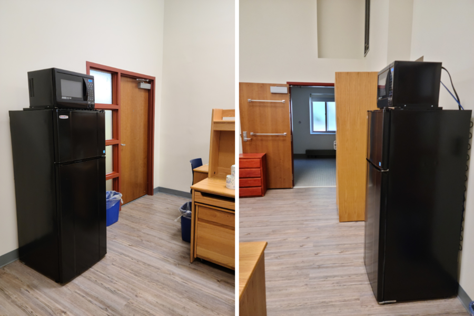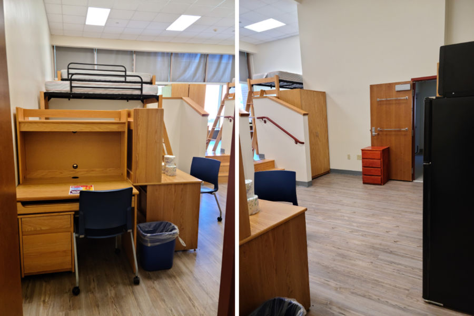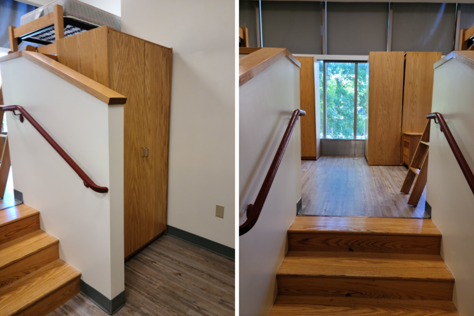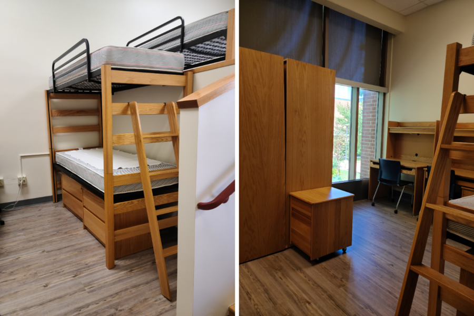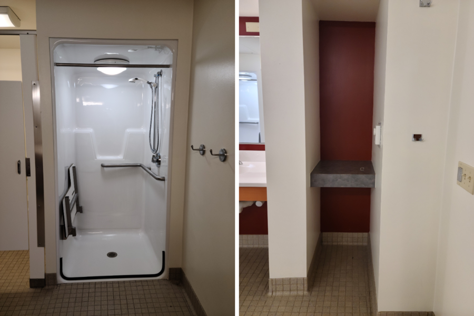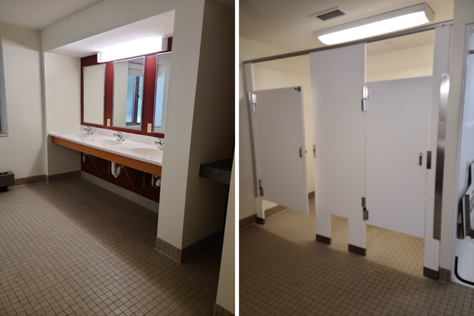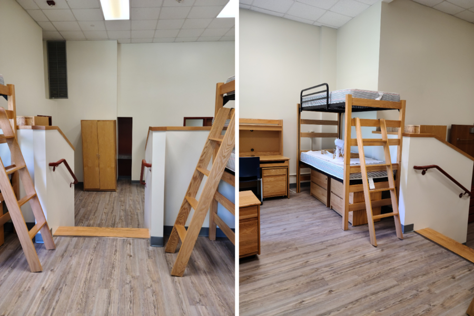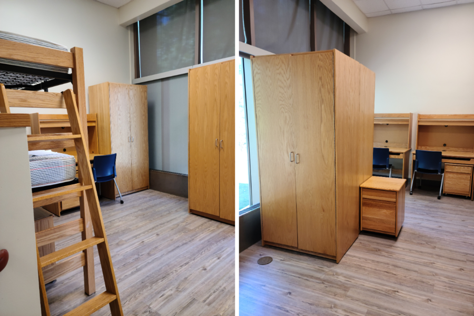Beam Hall
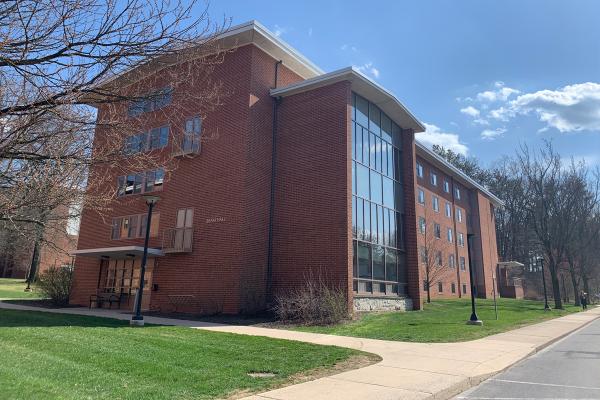
Beam Hall was named after Adam Leland Beam. Beam was a Penn State Faculty Member (1916-1954), and a Professor Emeritus of Dairy Production in 1954. Beam was the Head of Dairy Husbandry, and an Assistant Director of Resident Instruction and Short Courses in Agriculture and Home Economics (1951-1954).
Beam Hall was built in 1959 and renovated in 2009 transforming the traditional residence hall to suite-style living to provide modern amenities and conveniences. Suites are comprised of two bedrooms and a shared bathroom for four students. Beam Hall is located in the Arts District and is in close proximity to Palmer Museum of Art, The Arboretum at Penn State, Stuckeman Family Building, Business Building, and Forum Building.
Warnock Commons supports students living in North Halls.
Building Amenities
Housing Area
Building Type
SuitesRoom Types
Supplemental, Suite 1 Bedroom/1 Person, Suite 2 Bedroom/2 Person, Suite 2 Bedroom/4 PersonLiving Arrangements
First-Year Students, Upperclass StudentsPopulation
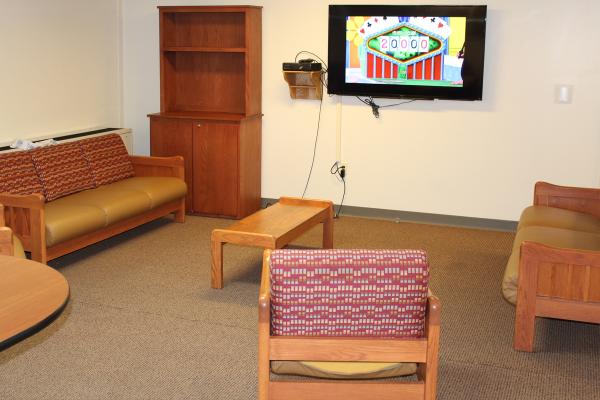
Building Common Areas
The ground floor features a living room, kitchen, study space, indoor bicycle storage, music practice rooms, and laundry room.
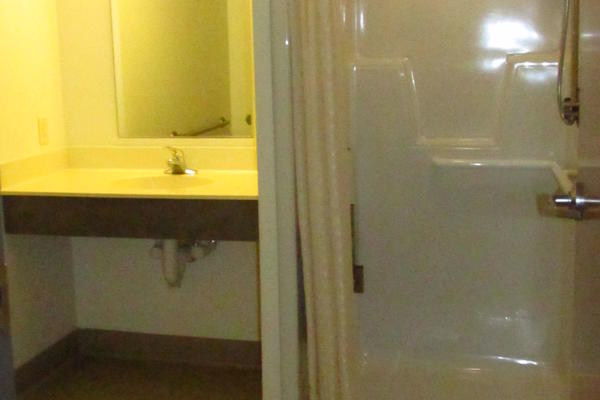
Bathroom Configuration
Each suite offers a semi-private bathroom for the suitemates to share.
Suite Amenities
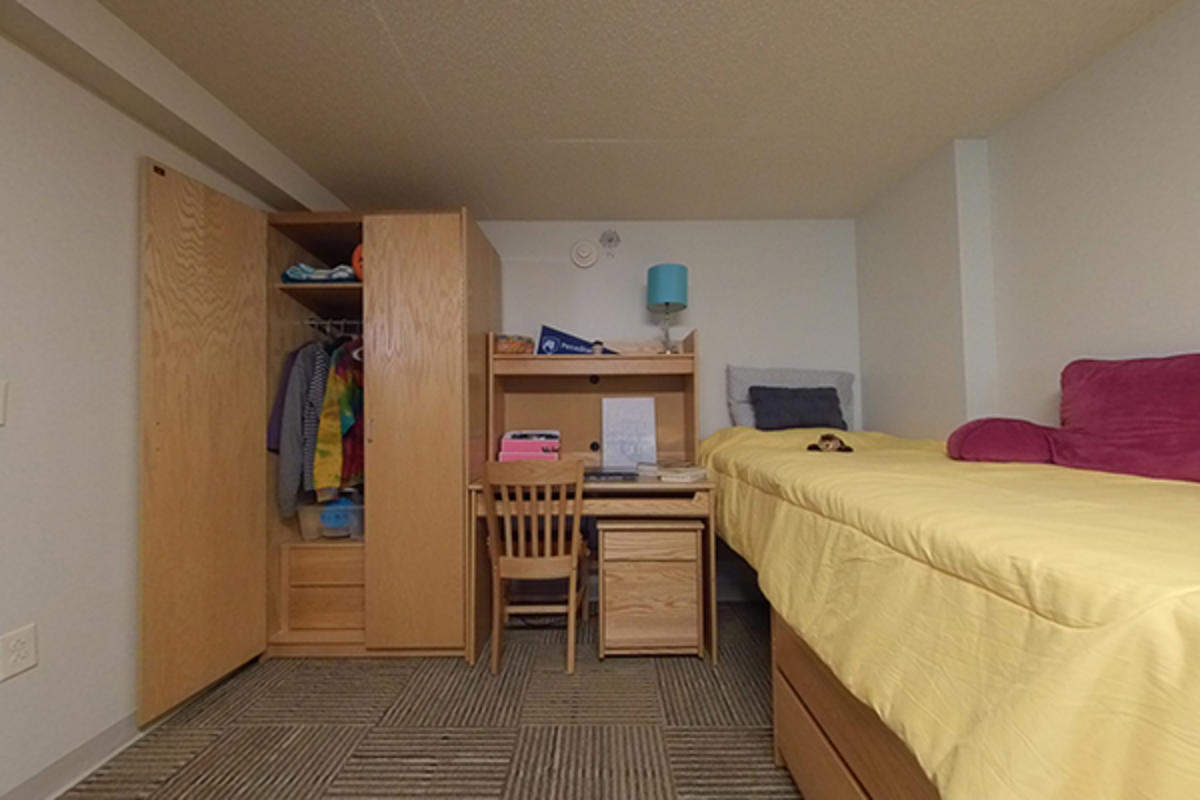
2 Bedroom / 4 Person Suites: Room & Furnishing Dimensions
| Item | Length | Width | Height |
|---|---|---|---|
| Bedroom | 17' 6" | 10' 6" | 7' 4" |
| Lounge | 10' 5" | 11' 9" | 7' 4" |
| Bed | 84" | 37" | 36" |
| Desk | 1' 10" | 3' 7" | 5' |
| Cabinet | 1' 9" | 1' 6" | 2' |
| Dresser* | 1' 9" | 2' 8" | 1' 10" |
| Refrigerator/Microwave | 20" | 18" | 44" |
| Closet | 2' 1" | 3' | 6' 6" |
| Window | 5' 1" | 4' 6" | |
| Desk Chair | 1' 7" | 1' 6" | 2' 6" |
| Lounge Chair | 2' 6" | 2' 4" | 2' 11" |
| Lounge Table | 2' | 2' | 1' 8" |
Recommend rug size: not required, room is carpeted.
Measurements are approximate. The dimensions, furnishings and color of rooms may vary in appearance. All beds are height adjustable.
2 Bedroom / 2 Person Suite: Room & Furnishing Dimensions
| Item | Length | Width | Height |
|---|---|---|---|
| Room | 15' 10" | 12' 3" | 8' |
| Bed | 78" | 36" | 2' 1" |
| Desk | 2' 6" | 6' 4" | 11" |
| Chest of Drawers | 2' 2" | 4' 11" | 7' 4" |
| Refrigerator/Microwave | 20" | 18" | 44" |
| Closet | 2' 4" | 2" | 7' 4" |
| Window | 4'2" | 4' 8" | |
| Chair | 1' 7" | 1' 6" | 2' 6" |
Recommend rug size: not required, room is carpeted.
Measurements are approximate. The dimensions, furnishings and color of rooms may vary in appearance. All beds are height adjustable.
Room Decoration Guidelines
Students interested in hanging decorations in this hall should use this recommended material: thumbtacks (less than 20). Other material (wall-safe tape, poster putty, etc.) is NOT recommended due to the potential damage to the walls. NO stick-on, removable wall paper. NO furniture modifications; nothing screwed or nailed into furniture. NO LED tape lights.
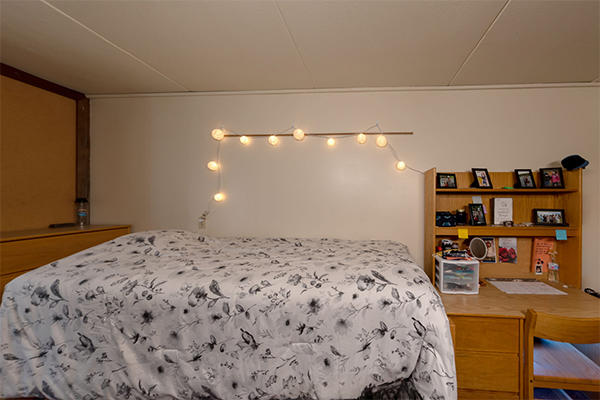
Room Types
Beam Hall offers 2-bedroom/2-person, 2-bedroom/4-person, and supplemental suite style living.
Housing Room Rates
Housing and food charges are posted to the student's LionPATH account at the beginning of summer (if applicable), fall, and spring semesters. The Office of the Bursar manages billing statements and processing payments.
| Residence Hall | Room Type | Occupancy | Fall | Spring |
|---|---|---|---|---|
| Beam Hall | 1-Bedroom/1-Person | 1 | $6,434 | $6,434 |
| Beam Hall | 2-Bedroom/2-Person | 2 | $6,283 | $6,283 |
| Beam Hall | 2-Bedroom/4-Person | 4 | $5,180 | $5,180 |
| Beam Hall | Supplemental | 6 | $4,144 | $4,144 |
| Residence Hall | Room Type | Occupancy | Fall | Spring |
|---|---|---|---|---|
| Beam Hall | 1-Bedroom/1-Person | 1 | $6,283 | $6,283 |
| Beam Hall | 2-Bedroom/2-Person | 2 | $6,434 | $6,434 |
| Beam Hall | 2-Bedroom/4-Person | 4 | $4,981 | $4,981 |
| Beam Hall | Supplemental | 6 | $3,985 | $3,985 |
Building Floor Plans
To view building floor plans, you must log in with your Penn State Access Account and password.
View 360 Room Tour
Discover your future home with this 360-degree photo of a 2-bedroom/4-person suite style room designed for residents.
Picture Gallery
Beam Hall
Beam Hall Common Area Space
The ground floor offers a living room, kitchen, music practice rooms, indoor bicycle storage, and laundry room. There are study spaces on most floors.
Laundry
Bathrooms
Bathrooms are located inside each suite for suite-mates to share. Residents clean the bathrooms. Housing Operations will enter suites once a month to sanitize.
2-bedroom/4-person suite
The majority of the suites are 2-bedroom/4-person suites. There is a small seating area in the shared space for all suitemates to enjoy.
2-bedroom/2-person suite
A limited number of 2-bedroom/2-person suites are available.
Supplemental Suite
A supplemental suite is a larger room that has been fully converted to a permanent living space and offers students all the same amenities as a regular suite.


