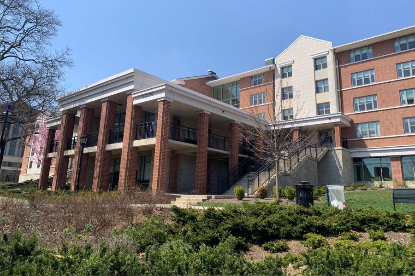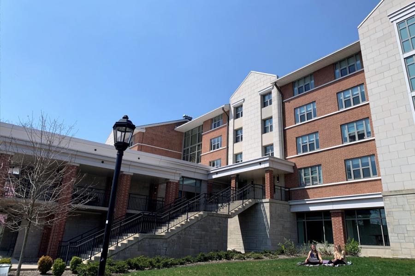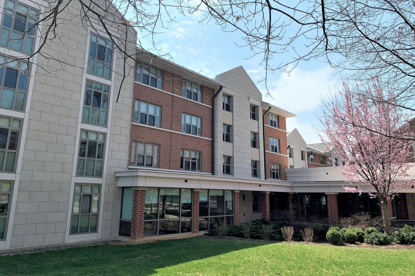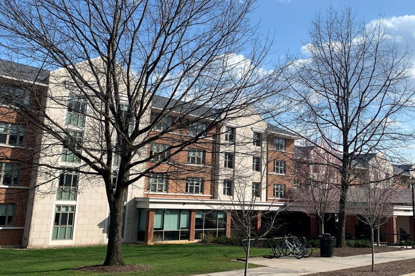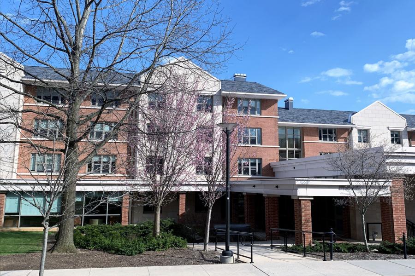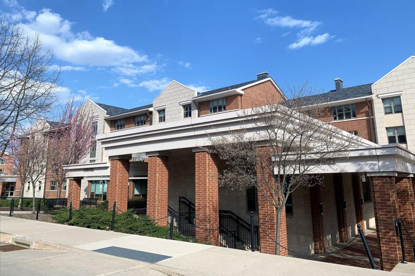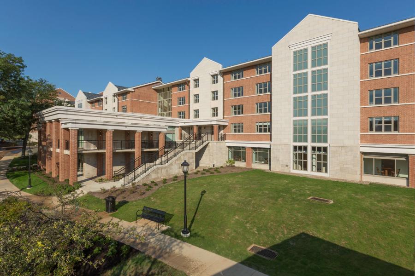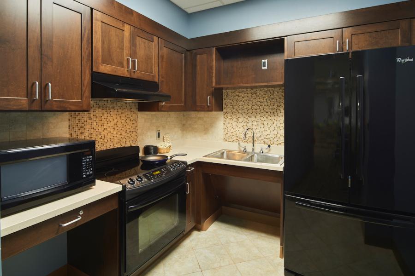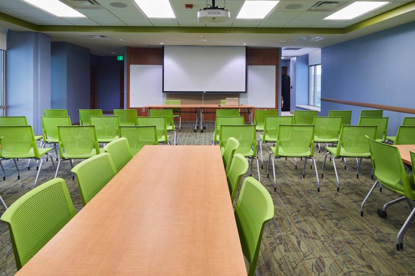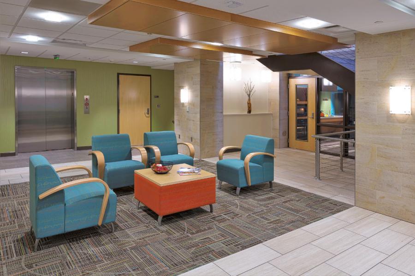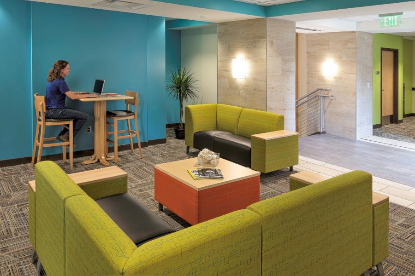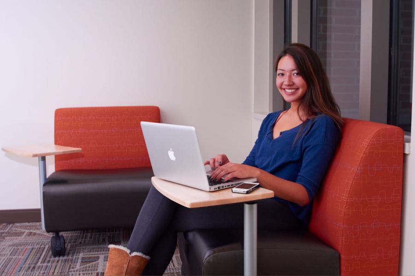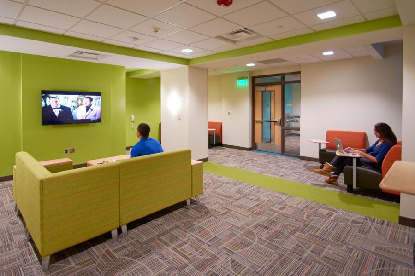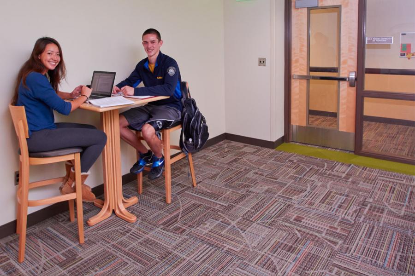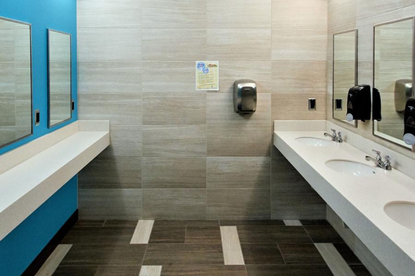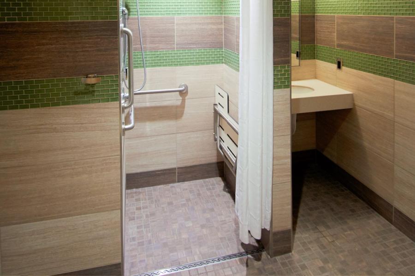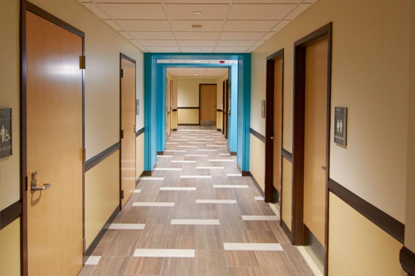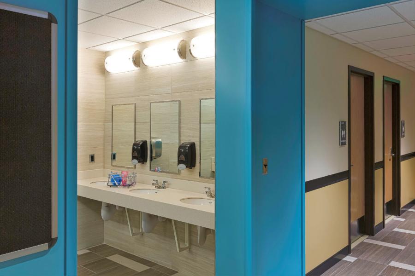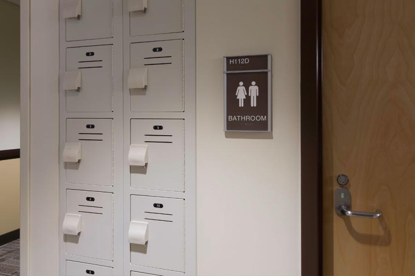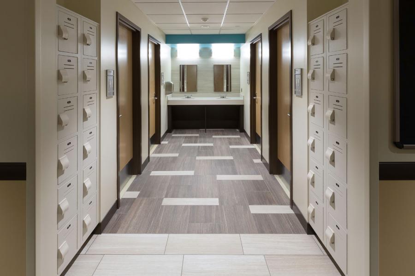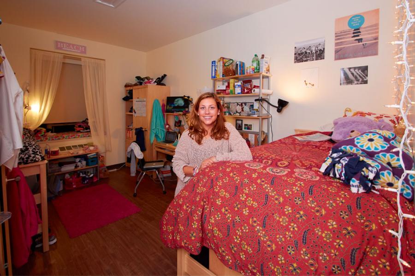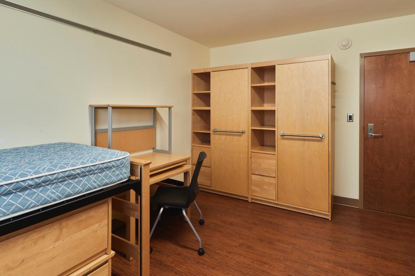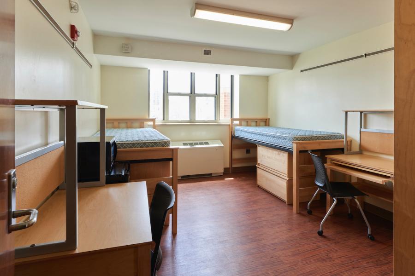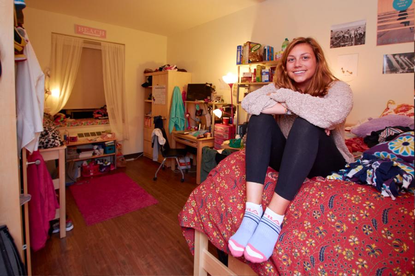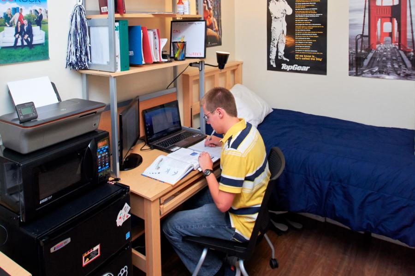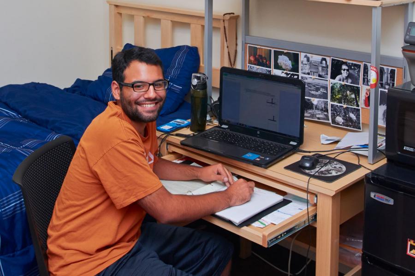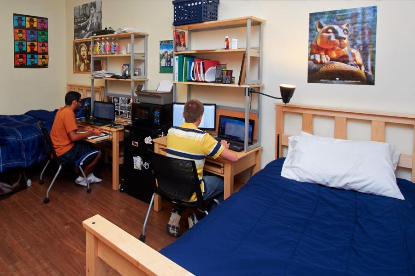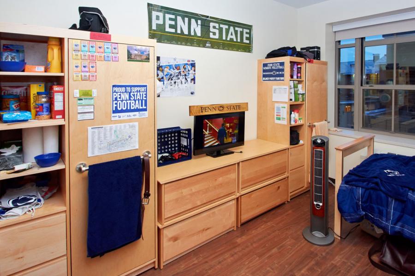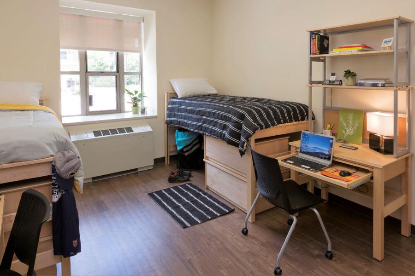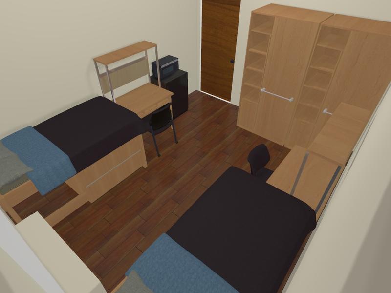Lyons Hall
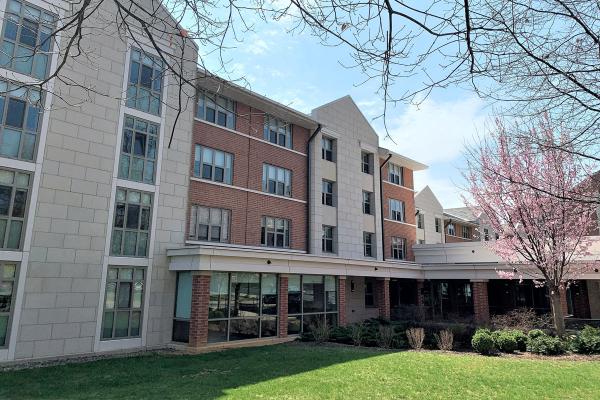
Lyons Hall is named after Dr. Hannah M Lyons. Lyons is noted for her significant contributions to Penn State at a time when it was a predominantly male college. She was appointed by Governor Gifford Pinchot to the Board of Trustees in 1932, and served on the Committee on Student and Staff Welfare.
Lyons Hall, originally built in 1957 and renovated in 2013, is an updated version of a traditional residence hall providing students modern amenities and conveniences, such as climate-control. The building features a laundry room, living area spaces, kitchen, meeting rooms, and study spaces. Lyons Hall offers coed housing, and bedrooms feature flexible furniture that allows students to arrange their room in a number of different ways. The building offers multiple private, single-user bathrooms located on the floor that are shared by all residents. Lyons Hall is located in South Halls and near the White Building, HUB-Robeson Center, and is in close proximity to downtown State College.
Redifer Commons supports students living in South Halls.
Building Amenities
Housing Area
Building Type
RenovatedRoom Types
Single, DoubleLiving Arrangements
Gender Inclusive (Upperclass), Sorority Chapter Housing, Upperclass StudentsPopulation
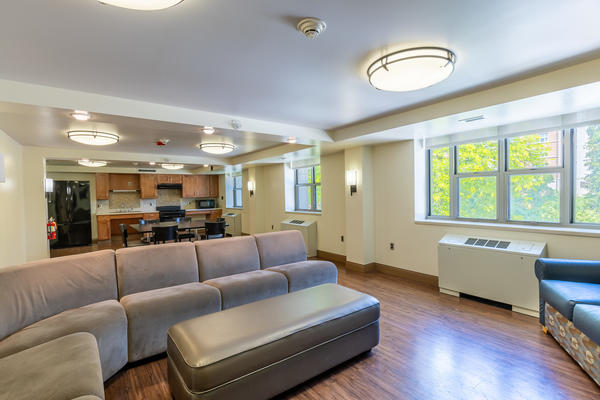
Building Common Areas
Each floor features a suite containing a living room, kitchen, and study space.
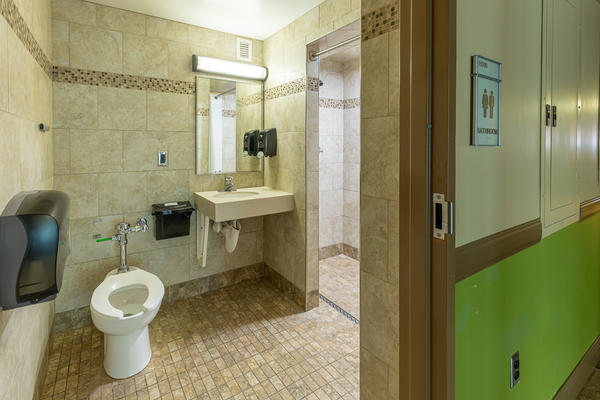
Bathroom Configuration
Each floor offers multiple individual, single-user bathrooms. Each bathroom offers a toilet, shower, and sink. A student can use any vacant bathroom. Additional sinks are located in the hallway.
Room Amenities
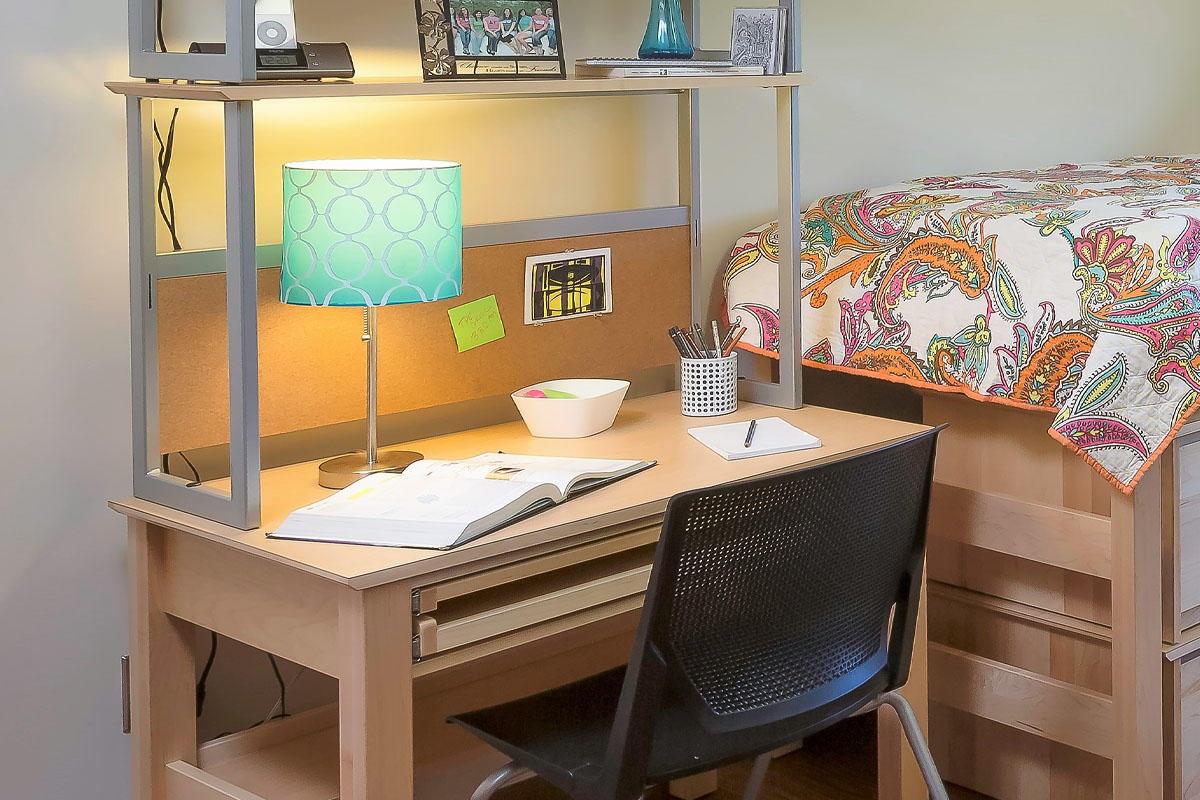
Room & Furnishing Dimensions
| Item | Length | Width | Height |
|---|---|---|---|
| Room | 15' | 12' | 7'3" |
| Bed | 85" | 39.5" | 4'8" (adjustable) |
| Mattress | 80" | 36" | 8" |
| Desk | 3' | 2' | 2'6" |
| Refrigerator/Microwave | 1' 8" | 1'9" | 44" |
| Wardrobe | 2' | 3'4" | 6'4" |
| Door | - | 2'6" | 7'1" |
| Window | - | 4'6" or 6' | 4' |
| Chair | 1'6" | 1'6" | 2' |
| Dresser (2 per student) |
1'7" | 2'6" | 1' 3" |
Recommended rug size: 9' x 12'
Measurements are approximate. The dimensions, furnishings and color of rooms may vary in appearance. All beds are height adjustable.
Room Decoration Guidelines
Students interested in hanging decorations in this hall should use this recommended material: thumbtacks (less than 20). Other materials (wall-safe tape, poster putty, etc.) are NOT recommended due to the potential damage to the walls.
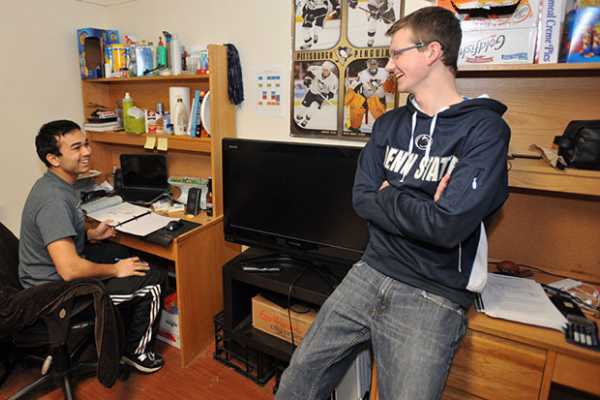
Lyons Hall offers all double-occupancy rooms on each floor.
Housing Room Rates
Housing and food charges are posted to the student's LionPATH account at the beginning of summer (if applicable), fall, and spring semesters. The Office of the Bursar manages billing statements and processing payments.
| Residence Hall | Room Type | Occupancy | Fall | Spring |
|---|---|---|---|---|
| Lyons Hall | Double | 2 | $4,766 | $4,766 |
| Lyons Hall | Single | 1 | $6,195 | $6,195 |
| Lyons Hall | Supplemental | 4 | $3,813 | $3,813 |
| Residence Hall | Room Type | Occupancy | Fall | Spring |
|---|---|---|---|---|
| Lyons Hall | Double | 2 | $4,638 | $4,638 |
| Lyons Hall | Single | 1 | $6,029 | $6,029 |
| Lyons Hall | Supplemental | 4 | $3,710 | $3,710 |
Building Floor Plans
To view building floor plans, you must log in with your Penn State Access Account and password.
Building Floor Plans
View 360 Room Tour
Discover your future home with this 360-degree photo of a double-occupancy residence hall room designed for residents.
Picture Gallery
Lyons Hall
Lyons Hall Common Area Space
Each floor features a living room, kitchen, and study space.
Individual, Private-Use Bathrooms
Each floor offers multiple individual, single-user bathrooms. Each bathroom offers a toilet, shower, and sink. A student can use any vacant bathroom. Additional sinks are located in the hallway.
Double Room
The majority of rooms are double-occupancy rooms, which feature flexible furniture that allows students to arrange their room in a number of different ways.
Room Diagrams
Room diagrams are artistic renderings of representative rooms and may not reflect actual furniture or finishes.

