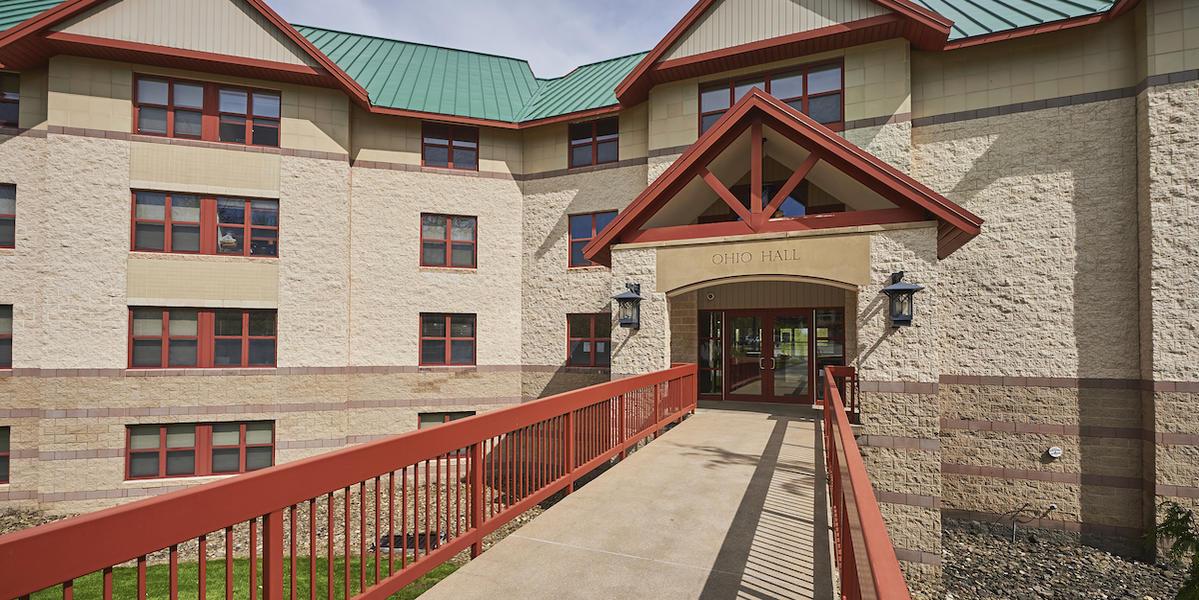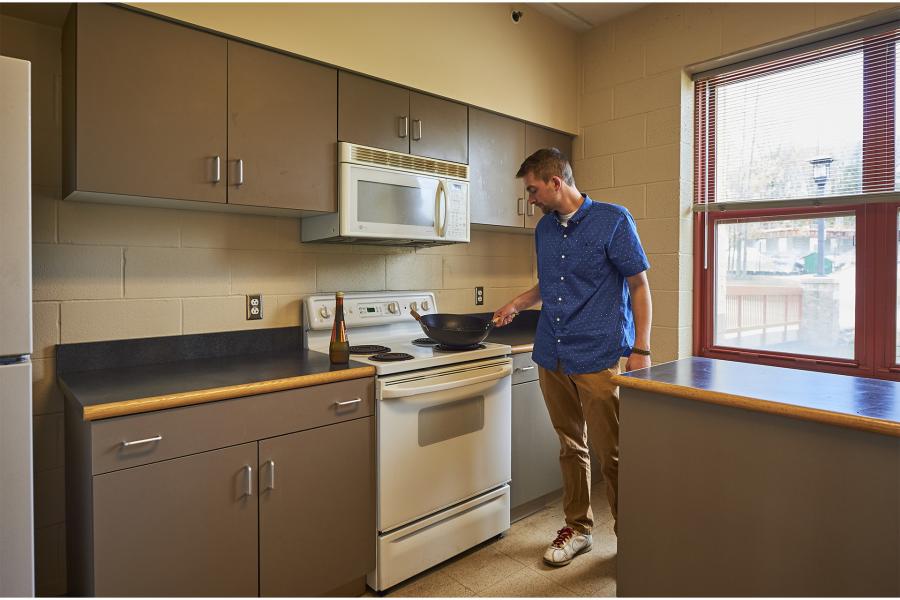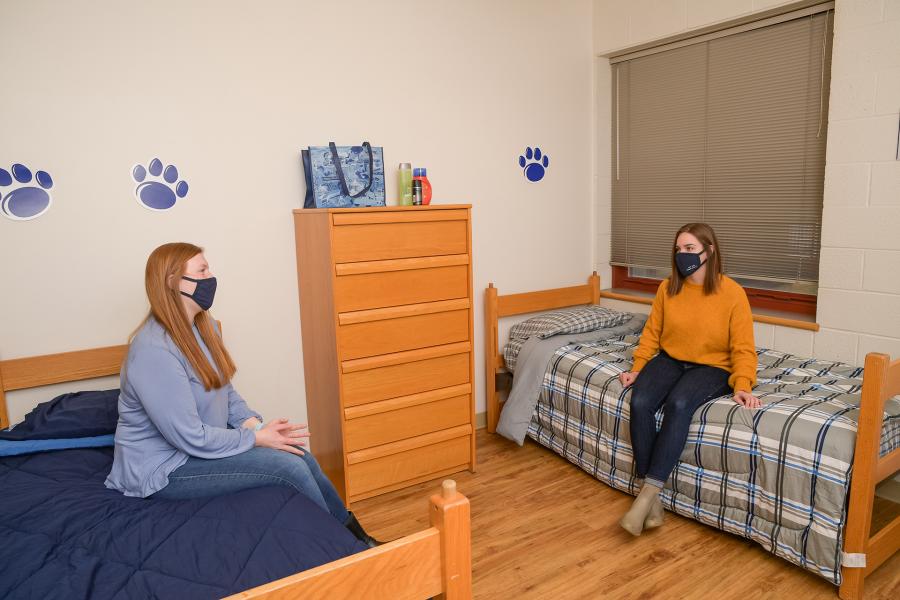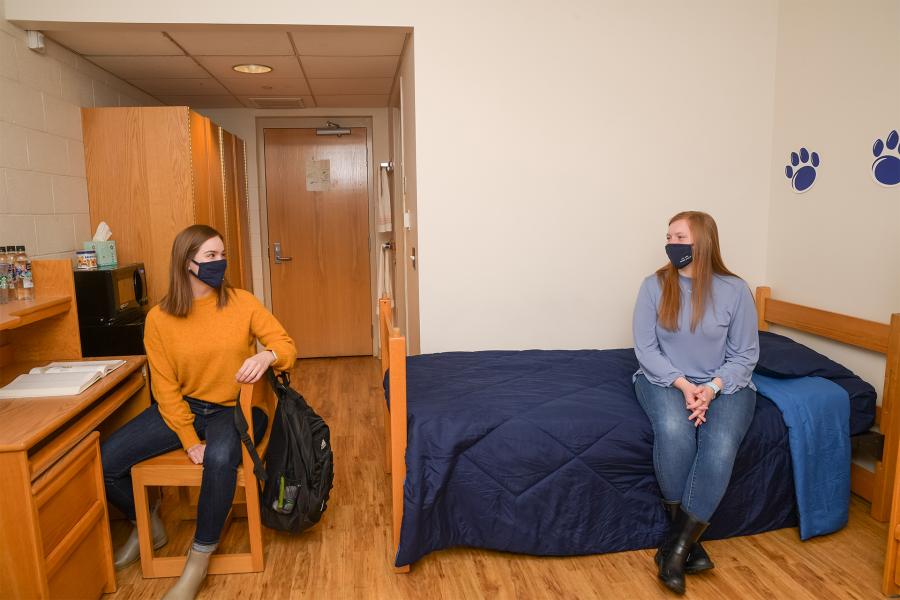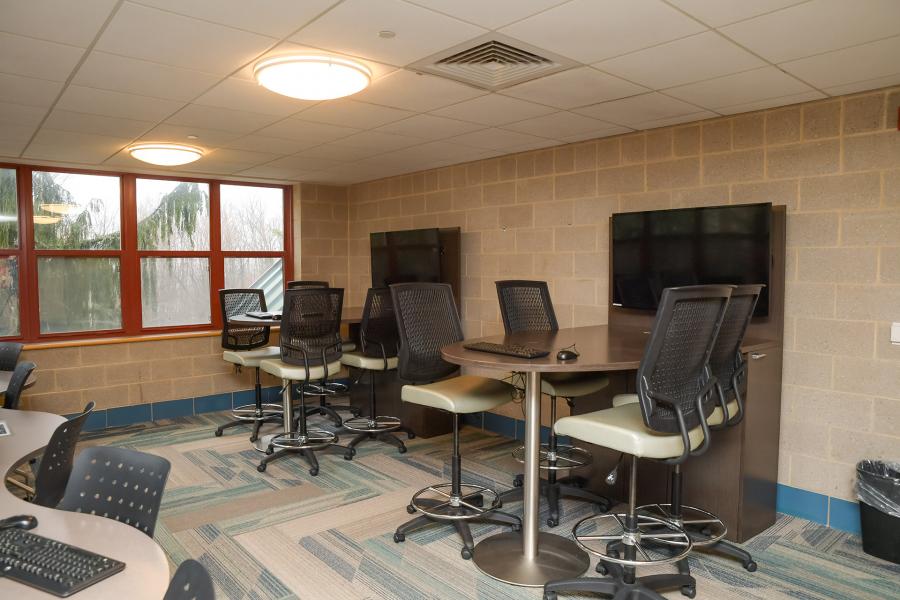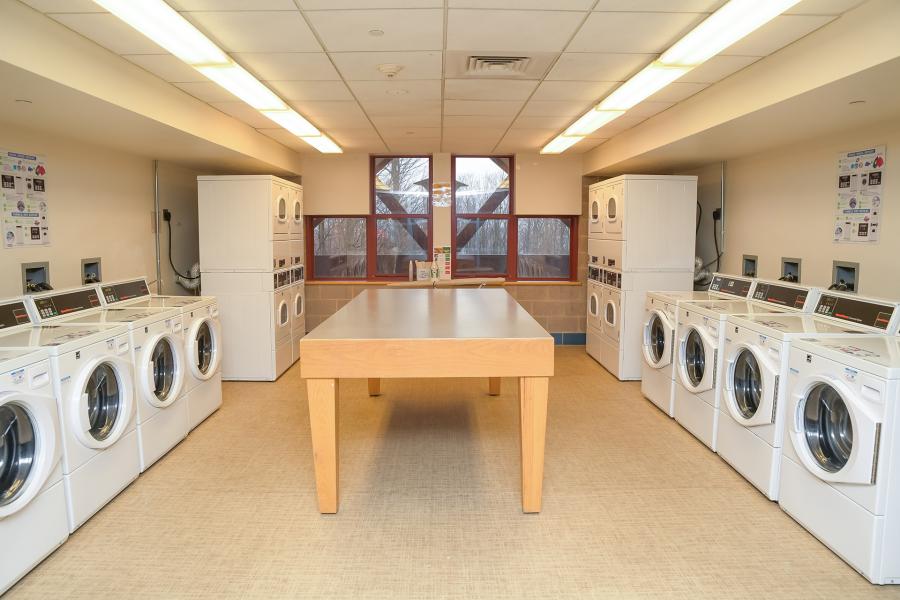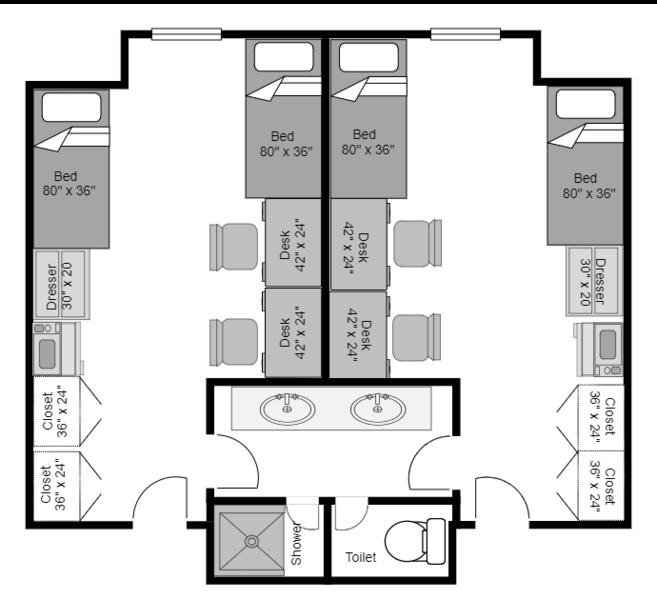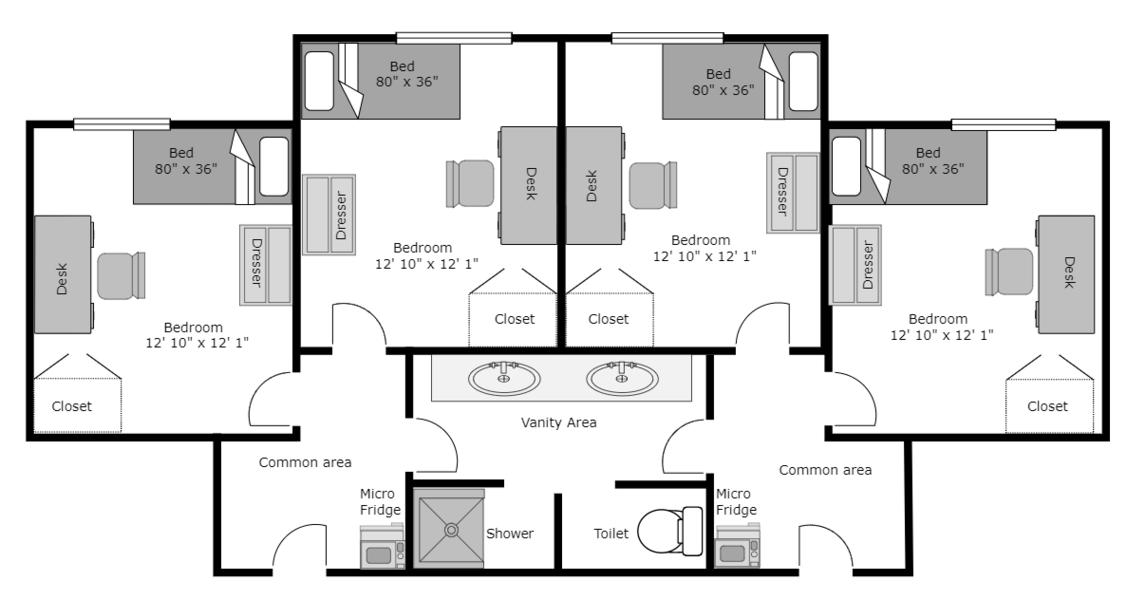Ohio Hall
Ohio Hall features two types of four-person suites for first-year and upper-class students (two double bedrooms or four single bedrooms). Available to first-year and returning students participating in Honors Housing, each suite offers a semi-private bathroom with a vanity area and separate shower and toilet stalls. Ohio Hall accommodates 263 students.
Ohio Hall was named after the one-gun schooner, Ohio, commanded by Sailing Master Daniel Dobbins.
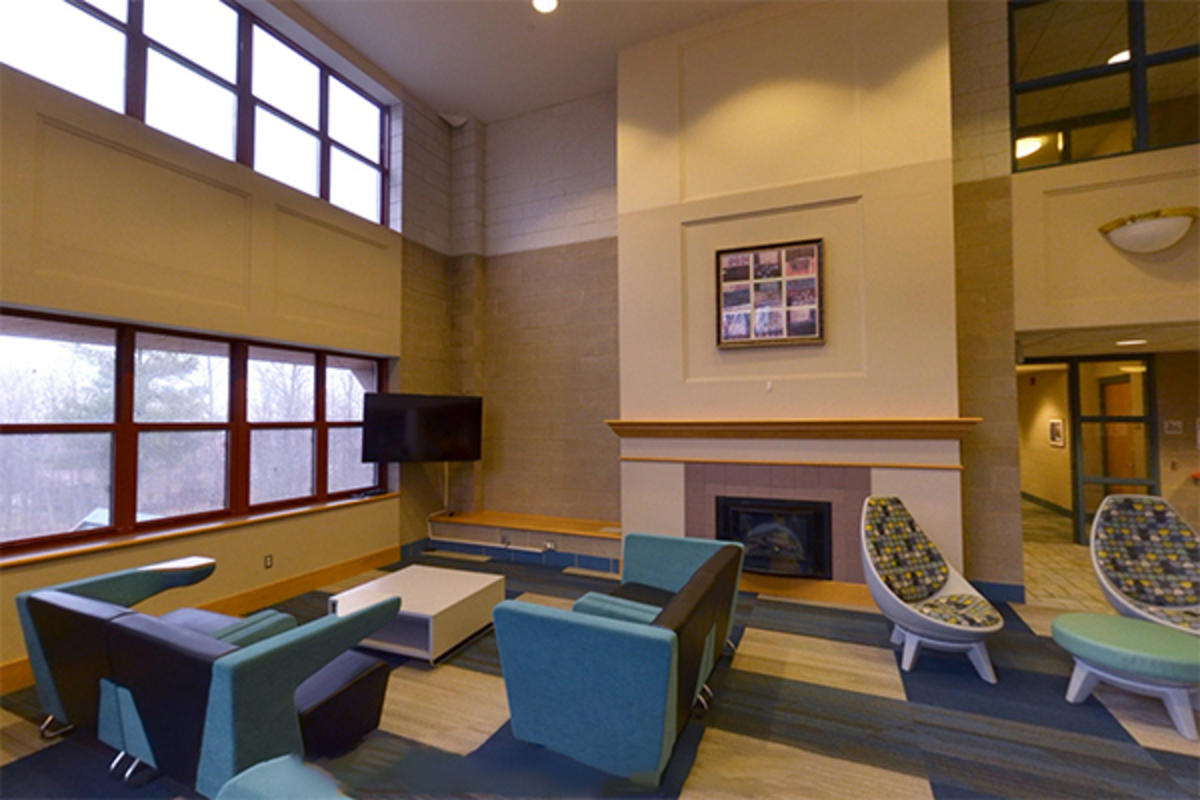
Take a Virtual Room Tour
Discover your future home with this 360-degree photo of the residence hall room designed for residents. Explore the space, plan your college life, and find answers to your housing questions. We look forward to welcoming you to campus and starting your college journey!
Building Type
SuitesRoom Types
Suite 2 Bedroom/4 Person, Suite 4 Bedroom/4 PersonLiving Arrangements
First-Year Students, Living Learning Community (LLC), Upperclass StudentsPopulation
Building Amenities
Room Furnishings
Quick Links
Room Diagrams
Room diagrams are artistic renderings of representative rooms and may not reflect actual furniture or finishes.
Room & Furnishing Dimensions
Ohio Hall 2 Bedroom / 4 Person
| Item | Length | Width | Height |
|---|---|---|---|
| Bedroom | 12' 6" | 12' 6" | 9' 5" |
| Foyer | 8' 2" | 5' 11" | 7' 7" |
| Bathroom | 5' 4" | 3' | 7' 7" |
| Shower | 2' 10" | 2' 10" | 7' 7" |
| Vanity Area | 12' 6" | 5' 8" | 7' 7" |
| Door | 3' | 6' 11" | |
| Window | 3' 10" | 5' 1" | |
| Wardrobe | 2' | 3' | 6' 6" |
| Bed | 6' 8" | 3' | Adjustable up to 2' |
| Mattress | 6' 8" | 3' | 7" |
| Desk | 2' | 3' 6" | 3' 11" |
| Microfridge | 1' 7" | 1' 6" | 3' 10" |
| Desk Chair | 1' 7" | 1' 6" | 2' 7" |
| Dresser | 1' 8" | 2' 6" | 2' 6" |
Ohio Hall 4 Bedroom / 4 Person
| Item | Length | Width | Height |
|---|---|---|---|
| Bedroom | 13' 2" | 7' 11" | 9' 5" |
| Bathroom | 5' 10" | 3' | 7' 7" |
| Shower | 2' 10" | 2' 10" | 7' 7" |
| Vanity Area | 12' 9" | 5' 6" | 7' 7" |
| Door | 3' | 6' 11" | |
| Window | 4' 10" | 5' 1" | |
| Wardrobe | 2' | 3' | 6' 6" |
| Bed | 6' 8" | 3' | Adjustable up to 2' |
| Mattress | 6' 8" | 3' | 7" |
| Desk | 2' | 3' 6" | 3' 11" |
| Microfridge | 1' 7" | 1' 6" | 3' 10" |
| Desk Chair | 1' 7" | 1' 6" | 2' 7" |
| Dresser | 1' 8" | 2' 6" | 2' 6" |
Building Floor Plans
Links require Penn State Access Account authentication
Living Learning Communities

Honors House
The Honors Special Living Option is available to students who share similar academic goals and are enrolled in the Honors Program. Fostering the scholars' growth through activities with faculty, the Erie Honors House is run in conjunction with The Schreyer Honors College. Behrend students also have the opportunity to participate in the Hall Council and the Community Standards Board. A majority of Honors students, both first-year and upper-class, are assigned to Ohio Hall.
Rates
| Residence Hall | Room Type | Occupancy | Fall | Spring |
|---|---|---|---|---|
| Ohio Hall | Double | 2 | $4,911 | $4,911 |
| Ohio Hall | Double as Single | 1 | $6,139 | $6,139 |
| Ohio Hall | Single | 1 | $5,360 | $5,360 |
| Residence Hall | Room Type | Occupancy | Fall | Spring |
|---|---|---|---|---|
| Ohio Hall | Double | 2 | $4,826 | $4,826 |
| Ohio Hall | Double as Single | 1 | $6,033 | $6,033 |
| Ohio Hall | Single | 1 | $5,268 | $5,268 |
Meet Our Staff

Thomas Hoffman


