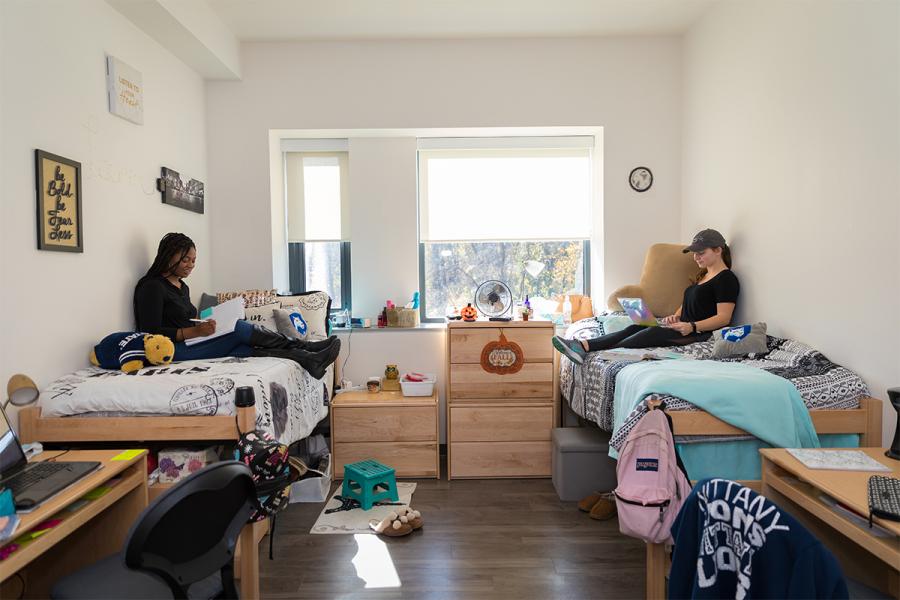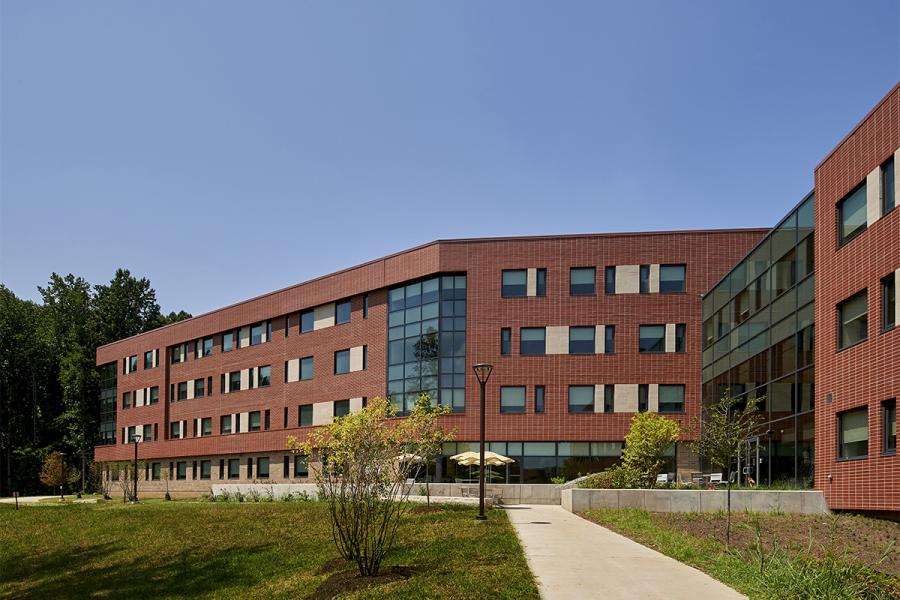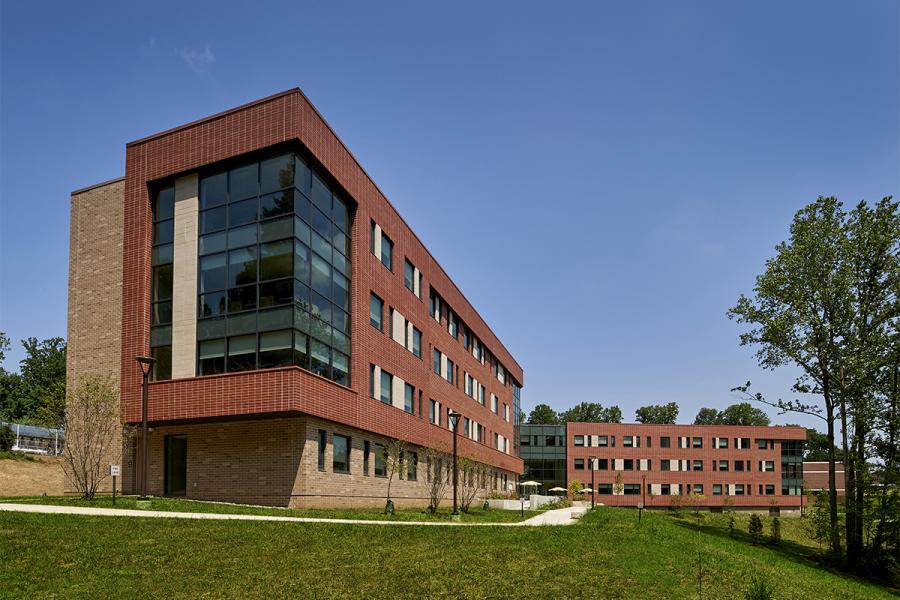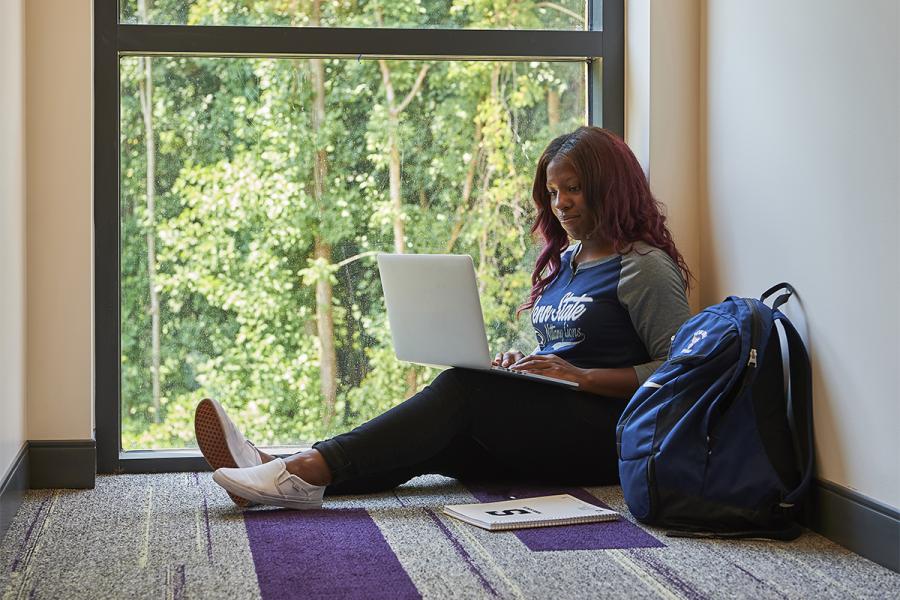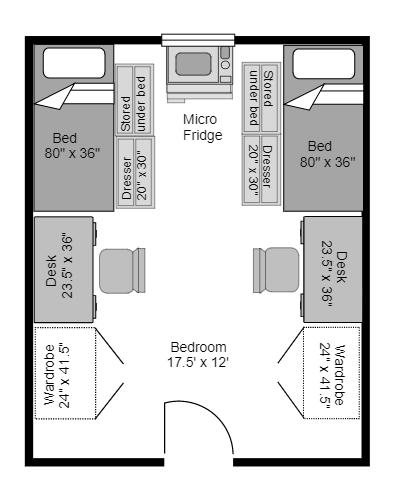Orchard Hall
Orchard Hall, constructed and opened in 2017, offers comfortable and modern student living conveniently located on campus. Students living in Orchard Hall share a double room with one roommate and have access to a suite of single-use bathrooms on each wing.
Building Type
TraditionalRoom Types
DoubleLiving Arrangements
First-Year Students, Living Learning Community (LLC), Upperclass StudentsBuilding Amenities
Air Conditioning
Elevator
Kitchen
Laundry
Single User Bathroom
Study Lounge
Vending
WiFi
Room Furnishings
Adjustable Height Bed (30-36")
Desk
Desk Chair
Dresser
MicroFridge
Moveable Furniture
Trash Can
Vinyl Plank / Laminate Flooring
Wardrobe
WiFi
XL Twin Mattress (80")
Quick Links
Room Diagrams
Room diagrams are artistic renderings of representative rooms and may not reflect actual furniture or finishes.
Room & Furnishing Dimensions
| Item | Length | Width | Height |
|---|---|---|---|
| Bedroom | 17.5' | 12' | 10.5' |
| Study Area | 17' | 15' | 8.5' |
| Door | 36" | 6' 11" | |
| Small Window | 12" | 58" | |
| Window | 55" | 58" | |
| Wardrobe | 24" | 41.5" | 78" |
| Bed | 80" | 36" | 36" max adjustable |
| Mattress | 80" | 36" | 7" |
| Desk | 23.5" | 36" | 30" |
| MicroFridge | 19" | 18.5" | 43" |
| Desk Chair | 24" | 20" | 33-36" |
| Dresser (2) | 20" | 30" | 22" (stackable) |
| Study Table | 36" | 36" | 29" |
Building Floor Plans
Links require Penn State Access Account authentication
Rates
| Residence Hall | Room Type | Occupancy | Fall | Spring |
|---|---|---|---|---|
| Orchard Hall | Double | 2 | $4,525 | $4,525 |
| Orchard Hall | Triple | 3 | $4,167 | $4,167 |
| Residence Hall | Room Type | Occupancy | Fall | Spring |
|---|---|---|---|---|
| Orchard Hall | Double | 2 | $4,448 | $4,448 |
| Orchard Hall | Triple | 3 | $4,095 | $4,095 |
Meet Our Staff
Image

Colin Hiller
Manager
Image

Jasmaine Price-Thornton
Coordinator

